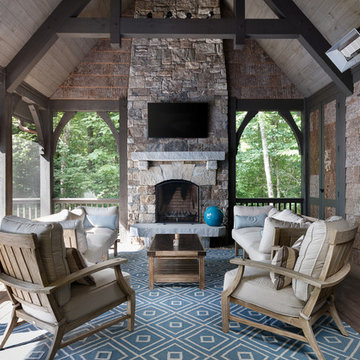Rustic Home Design Photos

Ric Stovall
Large rustic formal open plan living room in Denver with beige walls, a standard fireplace, a stone fireplace surround and dark hardwood flooring.
Large rustic formal open plan living room in Denver with beige walls, a standard fireplace, a stone fireplace surround and dark hardwood flooring.

This is an example of a rustic formal open plan living room in Minneapolis with dark hardwood flooring, a standard fireplace, a stone fireplace surround, beige walls and a wall mounted tv.

Photos © Rachael L. Stollar
Inspiration for a rustic conservatory in New York with medium hardwood flooring, a wood burning stove and a standard ceiling.
Inspiration for a rustic conservatory in New York with medium hardwood flooring, a wood burning stove and a standard ceiling.
Find the right local pro for your project

The oversize Tahoe map wallpaper continues over the bar countertop made from a custom surf-board with Lake Tahoe ‘spilling over the countertop’. The home owners are avid surfers as well as skiers.
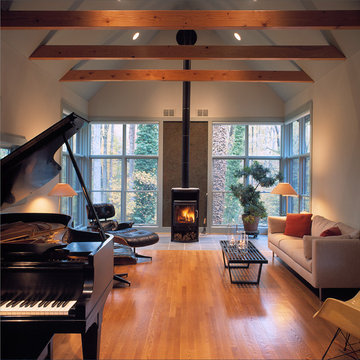
Interior view of the living room of the Chesapeake Cabin, designed by Good Architecture, PC -
Wayne L. Good, FAIA, Architect
Inspiration for a rustic living room in DC Metro with white walls, a wood burning stove and feature lighting.
Inspiration for a rustic living room in DC Metro with white walls, a wood burning stove and feature lighting.
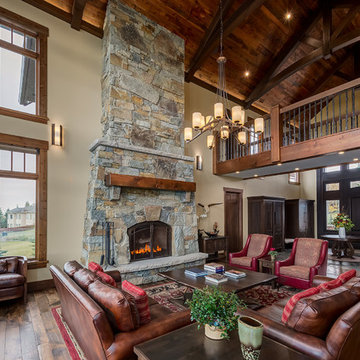
Photographer: Calgary Photos
Builder: www.timberstoneproperties.ca
Large rustic open plan living room in Calgary with a standard fireplace, a stone fireplace surround, beige walls and dark hardwood flooring.
Large rustic open plan living room in Calgary with a standard fireplace, a stone fireplace surround, beige walls and dark hardwood flooring.
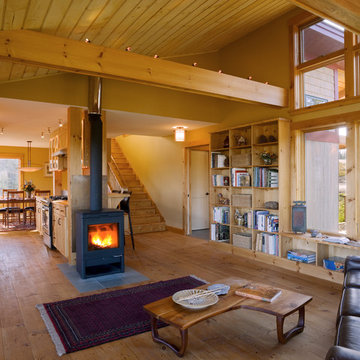
Cushman Design Group
Montpelier Construction, LLC
Inspiration for a rustic open plan living room in Burlington with beige walls and a wood burning stove.
Inspiration for a rustic open plan living room in Burlington with beige walls and a wood burning stove.
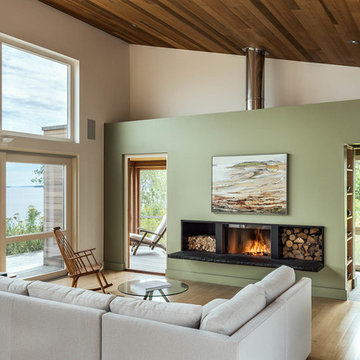
Photo of a rustic open plan living room in Other with green walls, light hardwood flooring and a wood burning stove.

Inspiration for a medium sized rustic conservatory in Other with dark hardwood flooring, a wood burning stove, a stone fireplace surround and a standard ceiling.
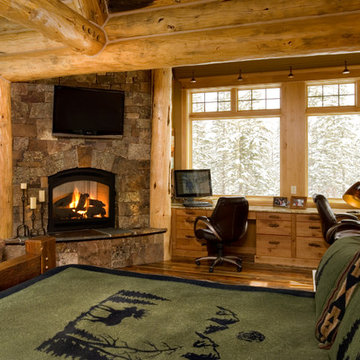
Rustic bedroom in Other with medium hardwood flooring, a corner fireplace and a stone fireplace surround.
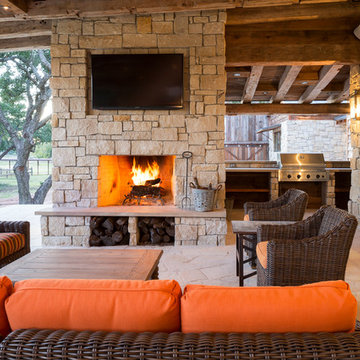
Andrew Pogue Photography
This is an example of a rustic patio in Austin with a roof extension and a bbq area.
This is an example of a rustic patio in Austin with a roof extension and a bbq area.
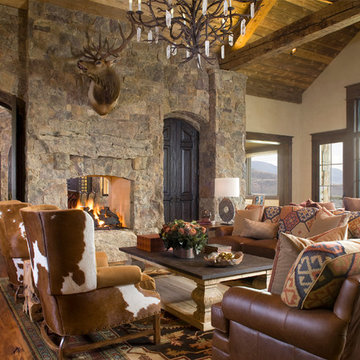
Kimberly Gavin
Rustic living room in Denver with beige walls, dark hardwood flooring, a two-sided fireplace, a stone fireplace surround and feature lighting.
Rustic living room in Denver with beige walls, dark hardwood flooring, a two-sided fireplace, a stone fireplace surround and feature lighting.
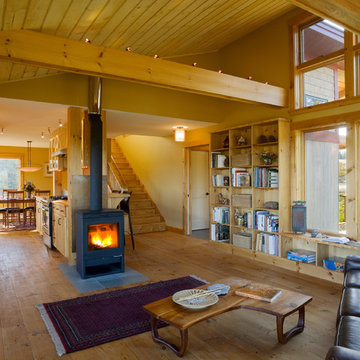
Photography by Susan Teare
Inspiration for a rustic open plan living room in Burlington with yellow walls and a wood burning stove.
Inspiration for a rustic open plan living room in Burlington with yellow walls and a wood burning stove.
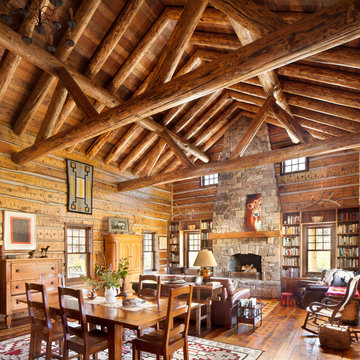
Gibeon Photography
Large rustic formal open plan living room in Other with dark hardwood flooring, a standard fireplace, a stone fireplace surround, brown floors and feature lighting.
Large rustic formal open plan living room in Other with dark hardwood flooring, a standard fireplace, a stone fireplace surround, brown floors and feature lighting.
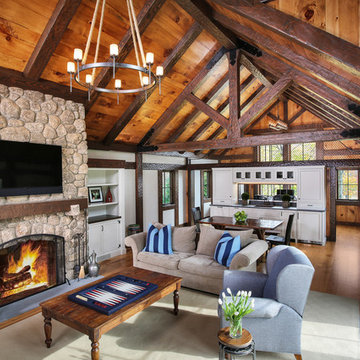
Rustic open plan living room in New York with grey walls, medium hardwood flooring, a standard fireplace, a stone fireplace surround and a wall mounted tv.
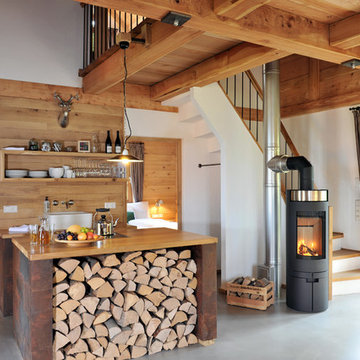
Handweiserhütte oHG
Jessica Gerritsen & Ralf Blümer
Lenninghof 26 (am Skilift)
57392 Schmallenberg
© Fotos: Cyrus Saedi, Hotelfotograf | www.cyrus-saedi.com
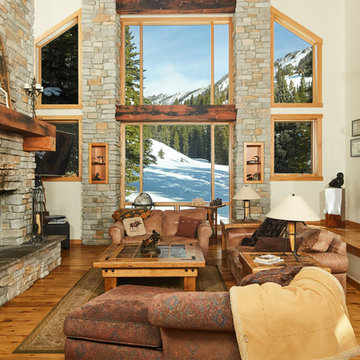
Photos by Ryan Day Thompson
Photo of an expansive rustic open plan living room in Other with beige walls, light hardwood flooring, a standard fireplace, a stone fireplace surround and feature lighting.
Photo of an expansive rustic open plan living room in Other with beige walls, light hardwood flooring, a standard fireplace, a stone fireplace surround and feature lighting.
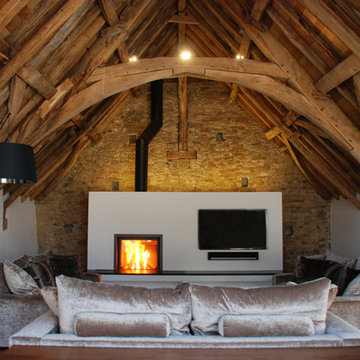
Design ideas for a large rustic living room in Cornwall with white walls, a wood burning stove and a wall mounted tv.
Rustic Home Design Photos

This view shows the added built-in surrounding a flat screen tv. To accomplish necessary non-combustible surfaces surrounding the new wood-burning stove by Rais, I wrapped the right side of the cabinetry with stone tile. This little stove can heat an 1100 SF space.
1




















