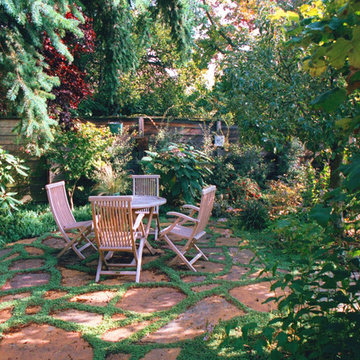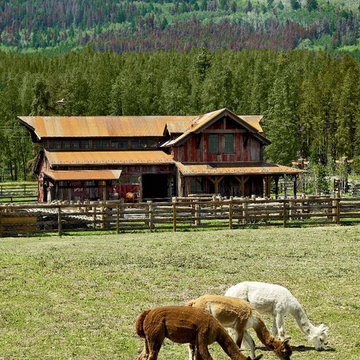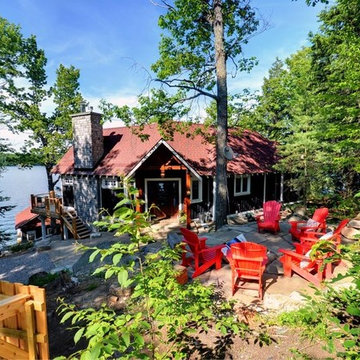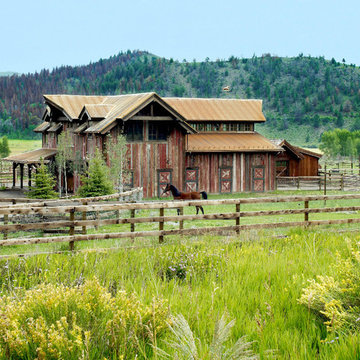Rustic Home Design Photos
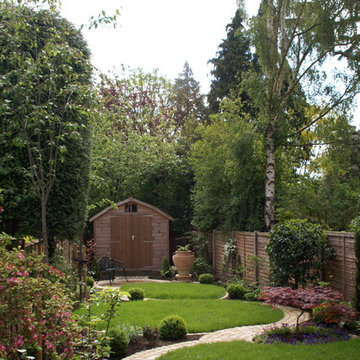
Our client’s garden was bereft of any interest, other than a large shed at the end of the garden, and a small patio outside the house. An unattractive stand of conifers dominated one side of the garden, and overpowered the space.
These two areas were linked using a bold design of interlinking circles, with a cobbled path snaking its’ way down the garden to create a feeling of greater width and depth. A dry stone wall sets off the patio, and frames the entrance into the main part of the garden.
A feature pot is set on a plinth at the bottom end of the garden, where it is visible from the house. The planting is colourful and interesting, with box balls used to reinforce the circular theme. The conifers have been removed and replaced with attractive ornamental trees that will provide more year round interest
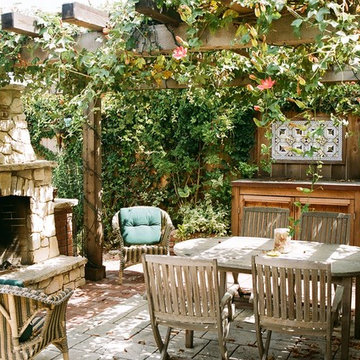
small but quaint outdoor living space in Monterey CA
Inspiration for a rustic patio in San Francisco with a fire feature and a pergola.
Inspiration for a rustic patio in San Francisco with a fire feature and a pergola.
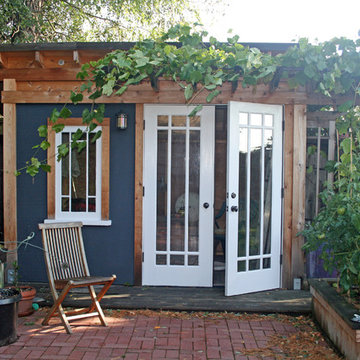
A garden shed creates a space for peaceful relaxation.
Rustic office/studio/workshop in Seattle.
Rustic office/studio/workshop in Seattle.
Find the right local pro for your project
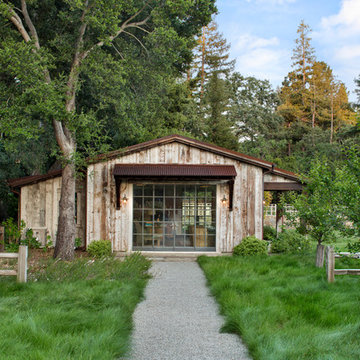
Bernard Andre
Beige rustic bungalow house exterior in San Francisco with wood cladding and a pitched roof.
Beige rustic bungalow house exterior in San Francisco with wood cladding and a pitched roof.
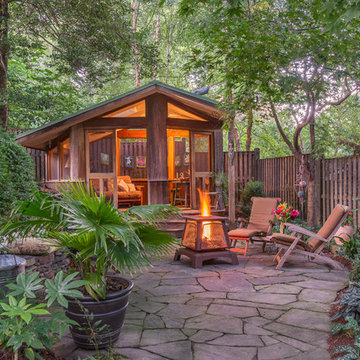
©Melissa Clark Photography
This is an example of a medium sized rustic back patio in DC Metro with a fire feature, natural stone paving and no cover.
This is an example of a medium sized rustic back patio in DC Metro with a fire feature, natural stone paving and no cover.
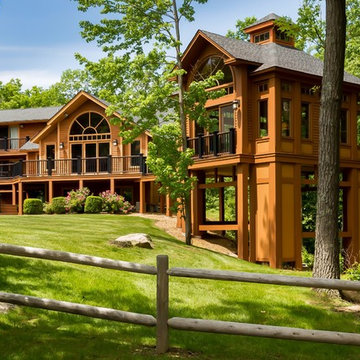
This is an example of a brown rustic two floor detached house in Boston with a pitched roof and a shingle roof.
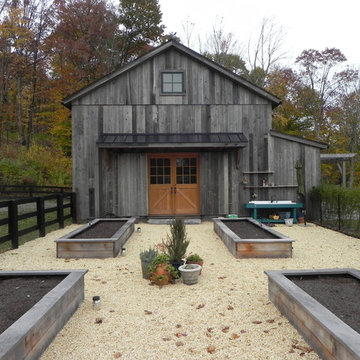
Antique Barn frame resized and converted into a guest and pool house in upstate New York.
Inspiration for a gey rustic house exterior in New York with wood cladding.
Inspiration for a gey rustic house exterior in New York with wood cladding.
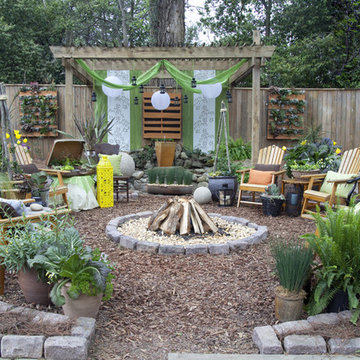
Photo Credit: Christina Wedge Photography
This is an example of a rustic garden in Atlanta.
This is an example of a rustic garden in Atlanta.
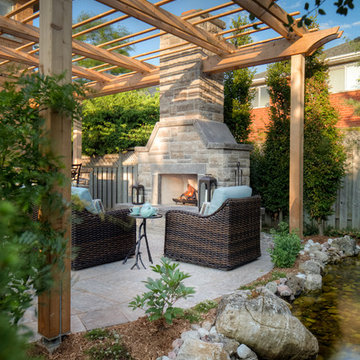
This is an example of a medium sized rustic back patio in Toronto with an outdoor kitchen, natural stone paving and a gazebo.
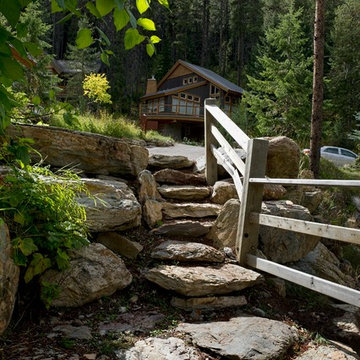
Design ideas for a rustic sloped garden in Calgary with natural stone paving.
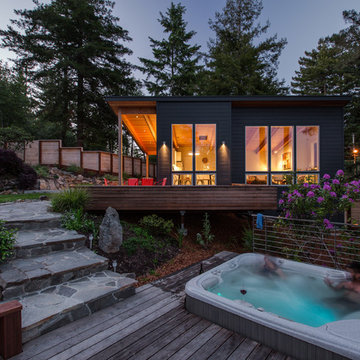
Photo by Boor Bridges Architecture
Inspiration for a gey rustic bungalow house exterior in San Francisco.
Inspiration for a gey rustic bungalow house exterior in San Francisco.
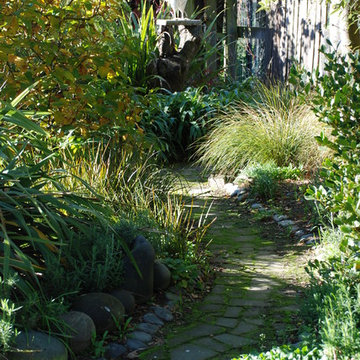
This little path meanders through a casual mix of planting towards a wonderful sculpture of a rooster perched atop a tree stump overlooking the farmyard and the chook house beyond. Most appropriate! Rebecca Wilson
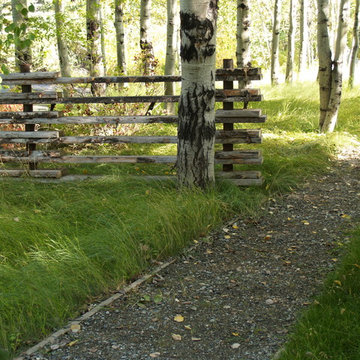
Rustic back garden fence in San Francisco with gravel.
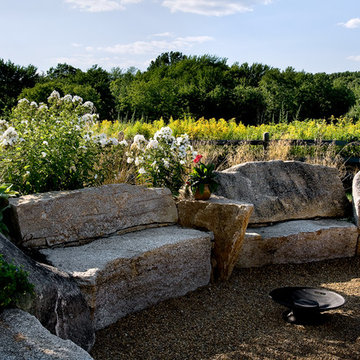
We fabricated these stone couches on site from local granite.
Photo Rob Karosis
Inspiration for a rustic garden in Boston with a fire feature and gravel.
Inspiration for a rustic garden in Boston with a fire feature and gravel.
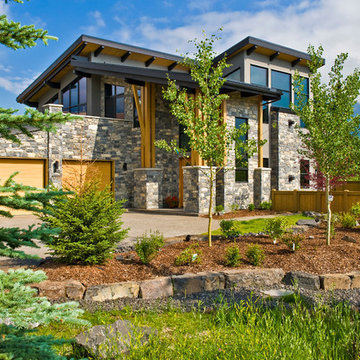
This Custom Home we designed sits in a Canmore cul-de-sac with breath taking views of the Three Sisters and adjacent mountains. This project started with the owner's vision of a home for her family which paid homage to the surrounding environment and incorporated everything they love. These elements included dark ceiling beams, striking angular ceilings and windows and a kicthen one wouldn't mind doing the dishes in. The main living space was designed on the second floor to take in all the glorious views and the master suite. A unique layout where one can walk from the ensuite through to the kitchen pantry to enjoy a cup of coffee in the morning. The lower level sees a family room, theatre room and a guest area which includes bedrooms, bathrooms and a wet bar for private enjoyment. The home is nestled onto the lot and the exterior draws it's palette from its natural surrounding including stone, wood and steel. The home was destination for the owner's exquisite collection of furniture and artifacts from their travels which truly is the icing on the cake for this mountain home.
Contractor: Koronko Homes
Photography by: http://www.lipsettphotographygroup.com
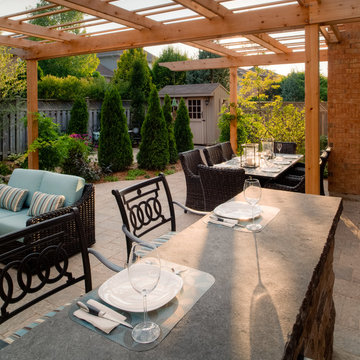
Design ideas for a medium sized rustic back patio in Toronto with a pergola, an outdoor kitchen and natural stone paving.
Rustic Home Design Photos
1




















