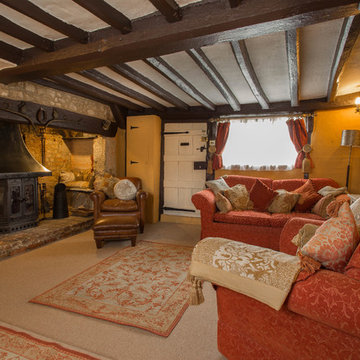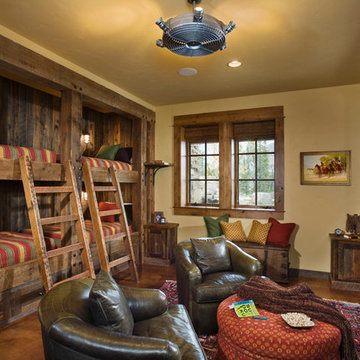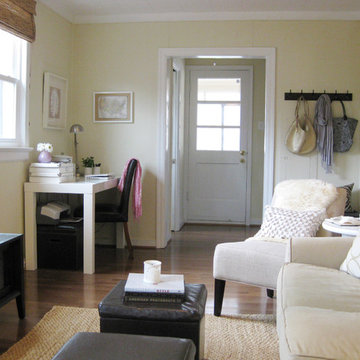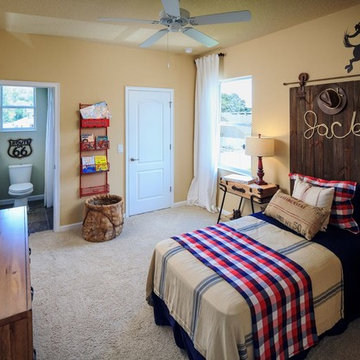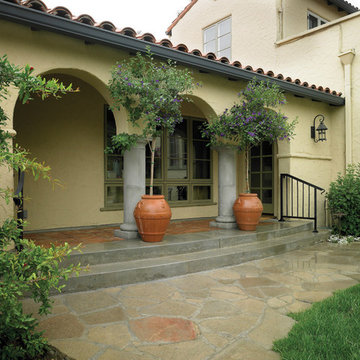Rustic Home Design Photos

Under counter laundry in bathroom. Avonite counter with integral sink. Slate flooring and Maple cabinets.
Cathy Schwabe Architecture.
Photograph by David Wakely.

Joshua Caldwell
Inspiration for an expansive rustic l-shaped separated utility room in Salt Lake City with a belfast sink, medium wood cabinets, a side by side washer and dryer, grey floors, brown worktops, shaker cabinets and beige walls.
Inspiration for an expansive rustic l-shaped separated utility room in Salt Lake City with a belfast sink, medium wood cabinets, a side by side washer and dryer, grey floors, brown worktops, shaker cabinets and beige walls.
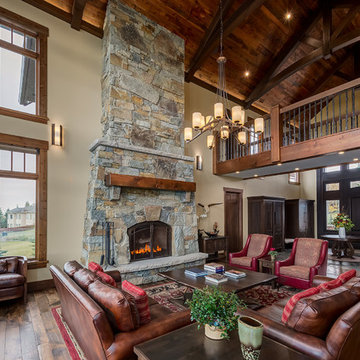
Photographer: Calgary Photos
Builder: www.timberstoneproperties.ca
Large rustic open plan living room in Calgary with a standard fireplace, a stone fireplace surround, beige walls and dark hardwood flooring.
Large rustic open plan living room in Calgary with a standard fireplace, a stone fireplace surround, beige walls and dark hardwood flooring.
Find the right local pro for your project
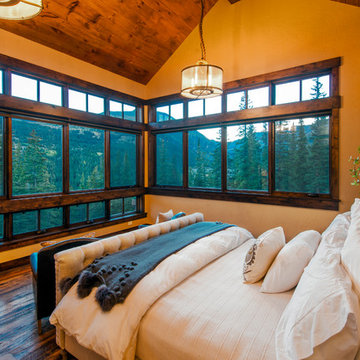
Design ideas for a medium sized rustic master bedroom in Denver with yellow walls, dark hardwood flooring, no fireplace and brown floors.
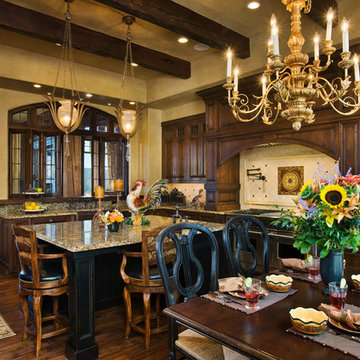
Roger Wade Studio
This is an example of a rustic kitchen/diner in Other with raised-panel cabinets, dark wood cabinets, beige splashback and stainless steel appliances.
This is an example of a rustic kitchen/diner in Other with raised-panel cabinets, dark wood cabinets, beige splashback and stainless steel appliances.
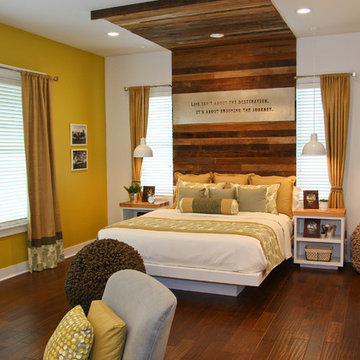
bedroom design in Oregon using Henry Calvin linen for bedding and curtains,
Rustic grey and brown bedroom in Other with yellow walls and dark hardwood flooring.
Rustic grey and brown bedroom in Other with yellow walls and dark hardwood flooring.
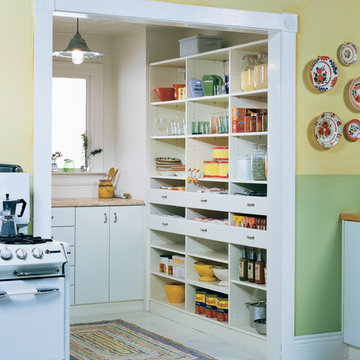
California Closets
Rustic kitchen pantry in Baltimore with open cabinets, white cabinets and white appliances.
Rustic kitchen pantry in Baltimore with open cabinets, white cabinets and white appliances.
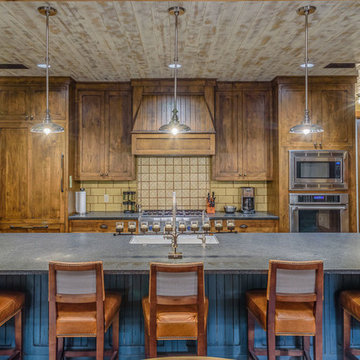
Inspiration for a rustic galley kitchen in Austin with a single-bowl sink, shaker cabinets, distressed cabinets, yellow splashback, integrated appliances and a breakfast bar.
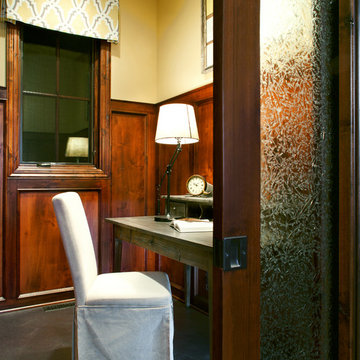
Becki Wiechman, ASID & Gwen Ahrens, ASID, Interior Design
Renaissance Cutom Homes, Home Builder
Tom Grady, Photographer
Design ideas for a rustic home office in Omaha with concrete flooring and yellow walls.
Design ideas for a rustic home office in Omaha with concrete flooring and yellow walls.
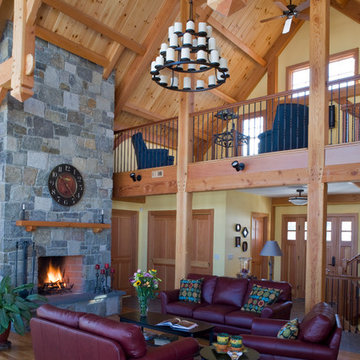
This timber frame great room features a beautiful stone fireplace, a perfect place to enjoy the cold winter nights while marveling at the beams.
Photography by Greg Hubbard
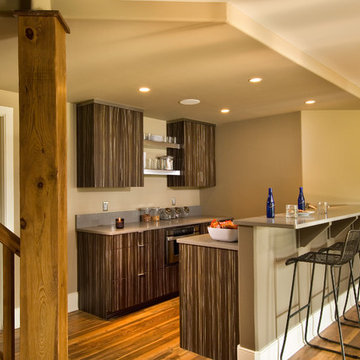
A European-California influenced Custom Home sits on a hill side with an incredible sunset view of Saratoga Lake. This exterior is finished with reclaimed Cypress, Stucco and Stone. While inside, the gourmet kitchen, dining and living areas, custom office/lounge and Witt designed and built yoga studio create a perfect space for entertaining and relaxation. Nestle in the sun soaked veranda or unwind in the spa-like master bath; this home has it all. Photos by Randall Perry Photography.
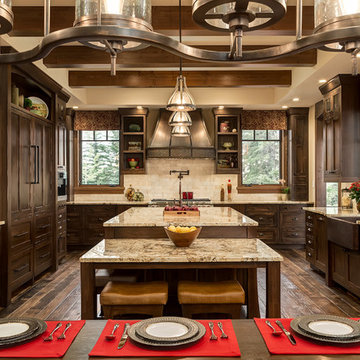
Photographer: Calgary Photos
Builder: www.timberstoneproperties.ca
Design ideas for a large rustic u-shaped kitchen/diner in Calgary with a belfast sink, shaker cabinets, dark wood cabinets, granite worktops, beige splashback, integrated appliances, an island, dark hardwood flooring and travertine splashback.
Design ideas for a large rustic u-shaped kitchen/diner in Calgary with a belfast sink, shaker cabinets, dark wood cabinets, granite worktops, beige splashback, integrated appliances, an island, dark hardwood flooring and travertine splashback.
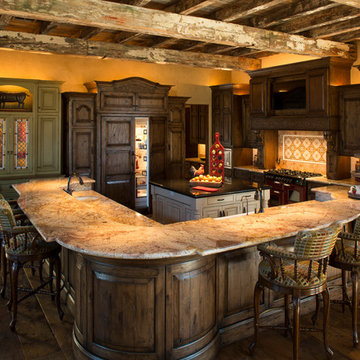
kitchen rustic with antique beam ceilings, and furniture like cabinetry. TV is hidden above the range at the hood,
Design ideas for a rustic kitchen in Houston with raised-panel cabinets, dark wood cabinets and integrated appliances.
Design ideas for a rustic kitchen in Houston with raised-panel cabinets, dark wood cabinets and integrated appliances.
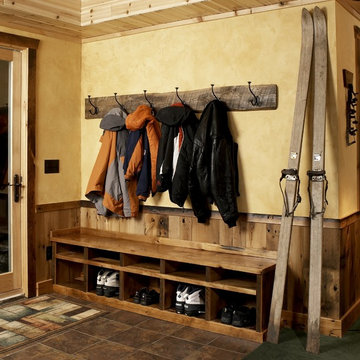
The wainscoting is made from reclaimed white barn board. For this special job, no wood was joined, every edge was eased to look worn with a wavering block plane. Knots, bullet holes, gouges, old paint, saw marks and every other imperfection were embraced and showcased for the story they represented. Nothing looks new.
The ceiling is treated with tongue and grooved, beveled cedar planks.
There is nothing more incongruous than when a room is rustic but the sheetrock walls are left smooth - especially when the wall are left white. To give the walls an aged look we used a two-tone yellow-gold, coarse Venetian plaster.
PHOTO CREDIT: John Ray
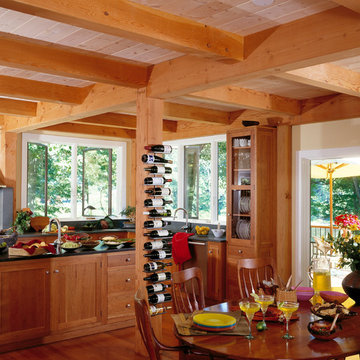
Photographer Rich Frutchey
Photo of a rustic l-shaped kitchen/diner in Boston with recessed-panel cabinets, medium wood cabinets, grey splashback, a belfast sink, stainless steel appliances, medium hardwood flooring and an island.
Photo of a rustic l-shaped kitchen/diner in Boston with recessed-panel cabinets, medium wood cabinets, grey splashback, a belfast sink, stainless steel appliances, medium hardwood flooring and an island.
Rustic Home Design Photos
1




















