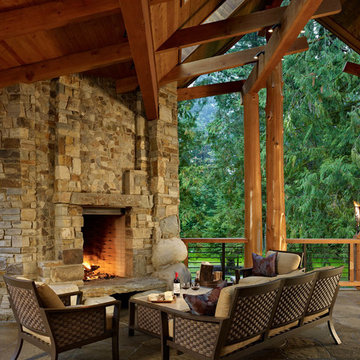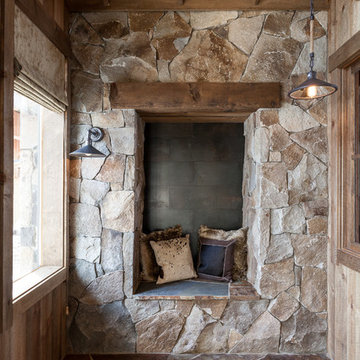Rustic Home Design Photos
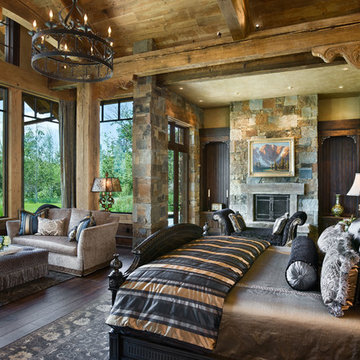
Double Arrow Residence by Locati Architects, Interior Design by Locati Interiors, Photography by Roger Wade
Rustic master bedroom in Other with beige walls, dark hardwood flooring and a standard fireplace.
Rustic master bedroom in Other with beige walls, dark hardwood flooring and a standard fireplace.

Great room with large window wall, exposed timber beams, tongue and groove ceiling and double sided fireplace.
Hal Kearney, Photographer
Design ideas for a medium sized rustic formal enclosed living room in Other with a stone fireplace surround, brown walls, light hardwood flooring and a two-sided fireplace.
Design ideas for a medium sized rustic formal enclosed living room in Other with a stone fireplace surround, brown walls, light hardwood flooring and a two-sided fireplace.

Interior Designer: Allard & Roberts Interior Design, Inc.
Builder: Glennwood Custom Builders
Architect: Con Dameron
Photographer: Kevin Meechan
Doors: Sun Mountain
Cabinetry: Advance Custom Cabinetry
Countertops & Fireplaces: Mountain Marble & Granite
Window Treatments: Blinds & Designs, Fletcher NC
Find the right local pro for your project
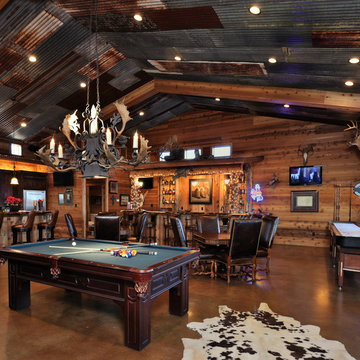
Great game room for entertaining family, friends, and clients!
Rustic games room in Houston.
Rustic games room in Houston.

This kitchen is part of a new log cabin built in the country outside of Nashville. It is open to the living room and dining room. An antique pair of French Doors can be seen on the left; were bought in France with the original cremone bolt. Antique door knobs and backplates were used throughtout the house. Photo by Shannon Fontaine

MillerRoodell Architects // Laura Fedro Interiors // Gordon Gregory Photography
This is an example of a rustic bathroom in Other with dark wood cabinets, brown walls, a built-in sink, wooden worktops, brown floors, brown worktops, medium hardwood flooring and recessed-panel cabinets.
This is an example of a rustic bathroom in Other with dark wood cabinets, brown walls, a built-in sink, wooden worktops, brown floors, brown worktops, medium hardwood flooring and recessed-panel cabinets.
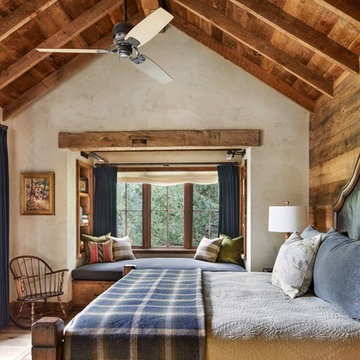
Inspiration for a rustic master bedroom in Other with beige walls, no fireplace and light hardwood flooring.
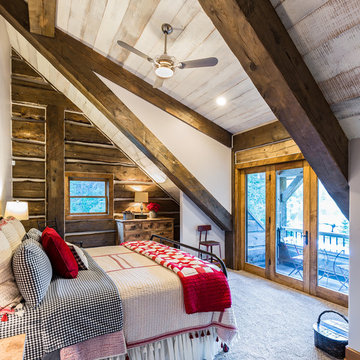
Chris Marona
Design ideas for a rustic master bedroom in Albuquerque with white walls, carpet, no fireplace and grey floors.
Design ideas for a rustic master bedroom in Albuquerque with white walls, carpet, no fireplace and grey floors.

Large rustic l-shaped kitchen in Other with a submerged sink, raised-panel cabinets, beige cabinets, grey splashback, stainless steel appliances, an island, beige worktops, metro tiled splashback, dark hardwood flooring and brown floors.

The most notable design component is the exceptional use of reclaimed wood throughout nearly every application. Sourced from not only one, but two different Indiana barns, this hand hewn and rough sawn wood is used in a variety of applications including custom cabinetry with a white glaze finish, dark stained window casing, butcher block island countertop and handsome woodwork on the fireplace mantel, range hood, and ceiling. Underfoot, Oak wood flooring is salvaged from a tobacco barn, giving it its unique tone and rich shine that comes only from the unique process of drying and curing tobacco.
Photo Credit: Ashley Avila

Manufacturer: Golden Eagle Log Homes - http://www.goldeneagleloghomes.com/
Builder: Rich Leavitt – Leavitt Contracting - http://leavittcontracting.com/
Location: Mount Washington Valley, Maine
Project Name: South Carolina 2310AR
Square Feet: 4,100

Inspiration for a small rustic l-shaped kitchen/diner in Burlington with shaker cabinets, medium wood cabinets, stainless steel appliances, an island, a submerged sink, granite worktops, beige floors and concrete flooring.

This project was a Guest House for a long time Battle Associates Client. Smaller, smaller, smaller the owners kept saying about the guest cottage right on the water's edge. The result was an intimate, almost diminutive, two bedroom cottage for extended family visitors. White beadboard interiors and natural wood structure keep the house light and airy. The fold-away door to the screen porch allows the space to flow beautifully.
Photographer: Nancy Belluscio
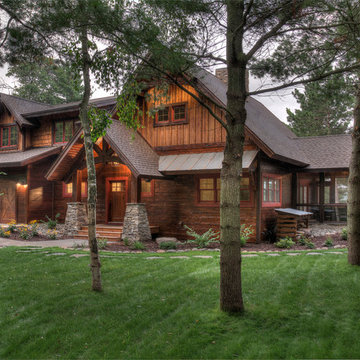
Inspiration for a rustic two floor house exterior in Minneapolis with wood cladding and a pitched roof.
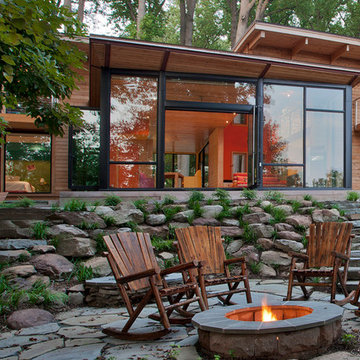
For information about our work, please contact info@studiombdc.com
This is an example of a rustic back patio in DC Metro with a fire feature, no cover and natural stone paving.
This is an example of a rustic back patio in DC Metro with a fire feature, no cover and natural stone paving.
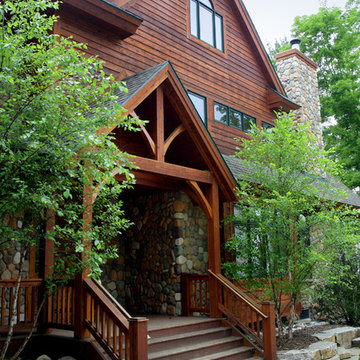
The custom timber framed entrance over the cedar porch is accessed from the street. Custom landscaping includes limestone retaining walls and brick paved sidewalks.
Photo by A&M Photography
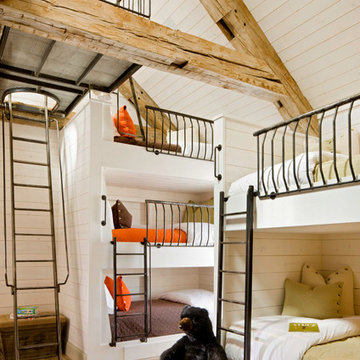
This is an example of a rustic gender neutral kids' bedroom in Denver with white walls and light hardwood flooring.
Rustic Home Design Photos

Joseph Smith
Photo of a small rustic house exterior in Atlanta with wood cladding and a pitched roof.
Photo of a small rustic house exterior in Atlanta with wood cladding and a pitched roof.
1




















