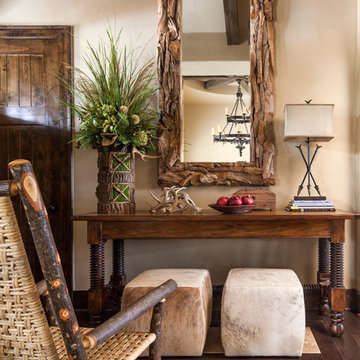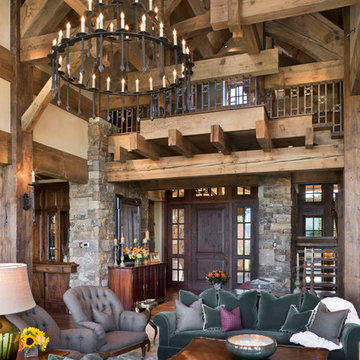Rustic Home Design Photos

This homage to prairie style architecture located at The Rim Golf Club in Payson, Arizona was designed for owner/builder/landscaper Tom Beck.
This home appears literally fastened to the site by way of both careful design as well as a lichen-loving organic material palatte. Forged from a weathering steel roof (aka Cor-Ten), hand-formed cedar beams, laser cut steel fasteners, and a rugged stacked stone veneer base, this home is the ideal northern Arizona getaway.
Expansive covered terraces offer views of the Tom Weiskopf and Jay Morrish designed golf course, the largest stand of Ponderosa Pines in the US, as well as the majestic Mogollon Rim and Stewart Mountains, making this an ideal place to beat the heat of the Valley of the Sun.
Designing a personal dwelling for a builder is always an honor for us. Thanks, Tom, for the opportunity to share your vision.
Project Details | Northern Exposure, The Rim – Payson, AZ
Architect: C.P. Drewett, AIA, NCARB, Drewett Works, Scottsdale, AZ
Builder: Thomas Beck, LTD, Scottsdale, AZ
Photographer: Dino Tonn, Scottsdale, AZ

the great room was enlarged to the south - past the medium toned wood post and beam is new space. the new addition helps shade the patio below while creating a more usable living space. To the right of the new fireplace was the existing front door. Now there is a graceful seating area to welcome visitors. The wood ceiling was reused from the existing home.
WoodStone Inc, General Contractor
Home Interiors, Cortney McDougal, Interior Design
Draper White Photography
Find the right local pro for your project
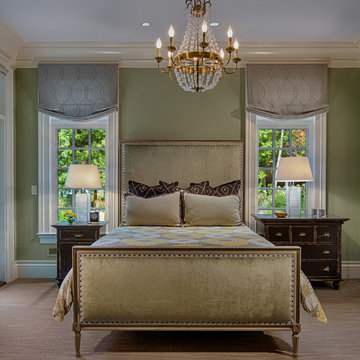
Steinberger Photography
Large rustic master bedroom in Other with green walls, carpet and beige floors.
Large rustic master bedroom in Other with green walls, carpet and beige floors.

Photo: Shaun Cammack
The goal of the project was to create a modern log cabin on Coeur D’Alene Lake in North Idaho. Uptic Studios considered the combined occupancy of two families, providing separate spaces for privacy and common rooms that bring everyone together comfortably under one roof. The resulting 3,000-square-foot space nestles into the site overlooking the lake. A delicate balance of natural materials and custom amenities fill the interior spaces with stunning views of the lake from almost every angle.
The whole project was featured in Jan/Feb issue of Design Bureau Magazine.
See the story here:
http://www.wearedesignbureau.com/projects/cliff-family-robinson/
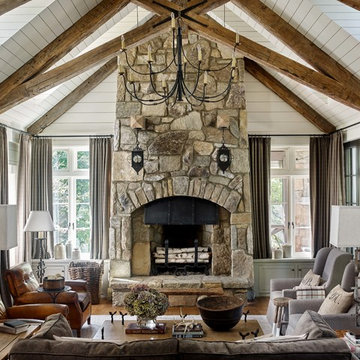
Emily Followill
Rustic living room with grey walls, dark hardwood flooring, a standard fireplace, a stone fireplace surround, brown floors and feature lighting.
Rustic living room with grey walls, dark hardwood flooring, a standard fireplace, a stone fireplace surround, brown floors and feature lighting.
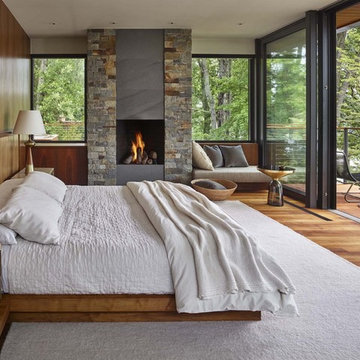
This is an example of a rustic master bedroom in DC Metro with medium hardwood flooring, a standard fireplace and feature lighting.
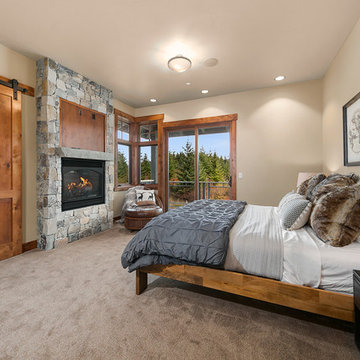
Photo of a rustic master, grey and brown and grey and silver bedroom in Seattle with carpet, white walls, a ribbon fireplace, a stone fireplace surround and beige floors.

Ric Stovall
Large rustic formal open plan living room in Denver with beige walls, a standard fireplace, a stone fireplace surround and dark hardwood flooring.
Large rustic formal open plan living room in Denver with beige walls, a standard fireplace, a stone fireplace surround and dark hardwood flooring.

Photo by: Christopher Stark Photography
Small rustic shower room bathroom in San Francisco with shaker cabinets, light wood cabinets, a freestanding bath, grey tiles, stone tiles, grey walls, marble worktops, an alcove shower, a submerged sink, a hinged door, grey floors and feature lighting.
Small rustic shower room bathroom in San Francisco with shaker cabinets, light wood cabinets, a freestanding bath, grey tiles, stone tiles, grey walls, marble worktops, an alcove shower, a submerged sink, a hinged door, grey floors and feature lighting.
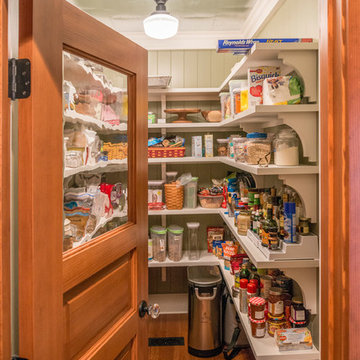
Design ideas for a rustic kitchen pantry in New York with medium hardwood flooring and brown floors.

Photo Credit: kee sites
Small rustic guest bedroom in San Francisco with white walls, dark hardwood flooring and no fireplace.
Small rustic guest bedroom in San Francisco with white walls, dark hardwood flooring and no fireplace.

Architecture & Interior Design: David Heide Design Studio -- Photos: Susan Gilmore Photography
Design ideas for a rustic galley enclosed kitchen in Minneapolis with glass-front cabinets, medium wood cabinets, green splashback, ceramic splashback and an island.
Design ideas for a rustic galley enclosed kitchen in Minneapolis with glass-front cabinets, medium wood cabinets, green splashback, ceramic splashback and an island.
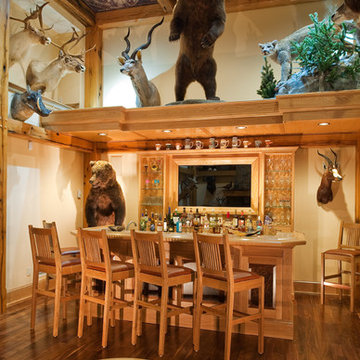
Trophy Room for big game hunter & aviator
Photo c2010 Don Cochran Photography
Photo of a medium sized rustic breakfast bar in New York with medium wood cabinets and dark hardwood flooring.
Photo of a medium sized rustic breakfast bar in New York with medium wood cabinets and dark hardwood flooring.

Rustic bathroom in Austin with distressed cabinets, grey walls, a vessel sink, wooden worktops, brown worktops and raised-panel cabinets.
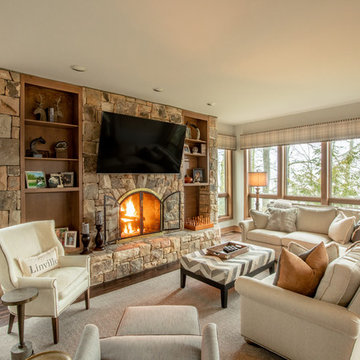
Burton Photography
This is an example of a medium sized rustic enclosed games room in Charlotte with a standard fireplace, a stone fireplace surround and a wall mounted tv.
This is an example of a medium sized rustic enclosed games room in Charlotte with a standard fireplace, a stone fireplace surround and a wall mounted tv.
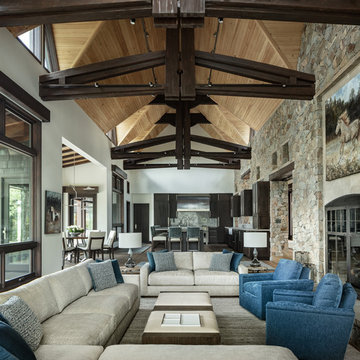
Photo of a rustic open plan living room in Denver with white walls, a standard fireplace and a stone fireplace surround.
Rustic Home Design Photos

This is an example of a rustic enclosed games room in Sacramento with white walls, dark hardwood flooring, no fireplace, a wall mounted tv and brown floors.
1





















