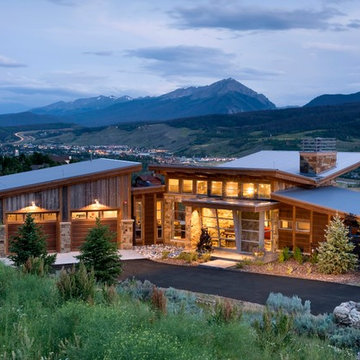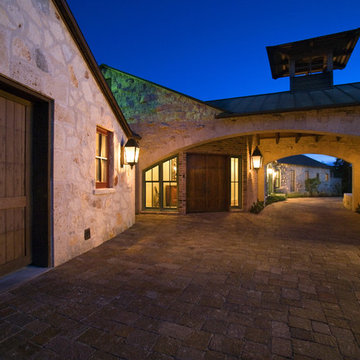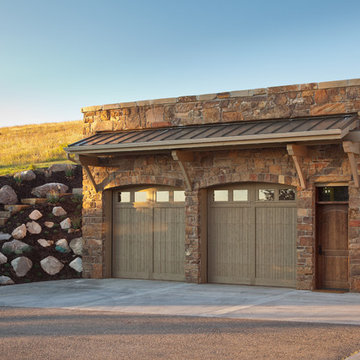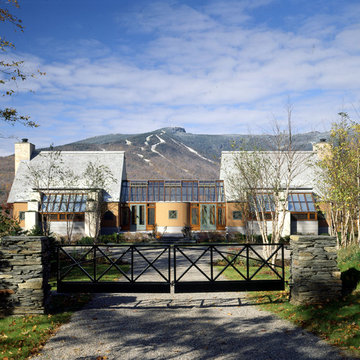Rustic Home Design Photos

Photo of a large and multi-coloured rustic house exterior in Denver with three floors, mixed cladding, a pitched roof, a shingle roof and a grey roof.
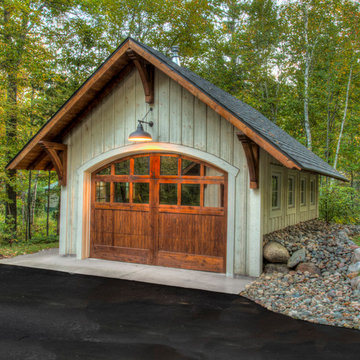
Photo of a medium sized rustic detached single garage in Minneapolis.
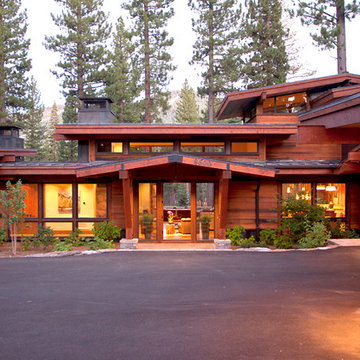
Vance Fox
Design ideas for a large and brown rustic two floor detached house in Sacramento with wood cladding, a pitched roof and a metal roof.
Design ideas for a large and brown rustic two floor detached house in Sacramento with wood cladding, a pitched roof and a metal roof.
Find the right local pro for your project
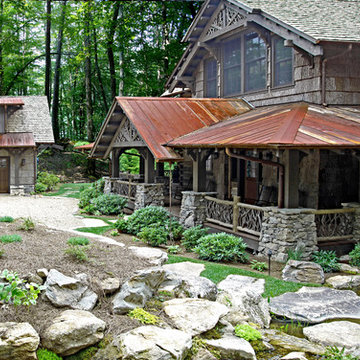
Featuring the use of antique timbers and timber veneers for exterior walls. Bark siding in the gables. Twig railings and twig accents in the gables. And a rusted tin porch roof and shed dormer roof. This home features all natural and reclaimed materials designed for sustainability and to blend in to it's surroundings. Reclaimed materials provided by Appalachian Antique Hardwoods. Photo Credit - Erwin Loveland. Home Design by MossCreek.
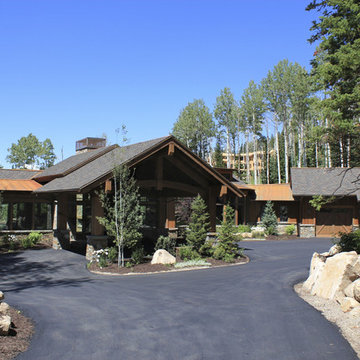
Entry in the 2011 Park City Area Showcase of Homes
Inspiration for a rustic bungalow house exterior in Salt Lake City.
Inspiration for a rustic bungalow house exterior in Salt Lake City.

Spruce Log Cabin on Down-sloping lot, 3800 Sq. Ft 4 bedroom 4.5 Bath, with extensive decks and views. Main Floor Master.
Rent this cabin 6 miles from Breckenridge Ski Resort for a weekend or a week: https://www.riverridgerentals.com/breckenridge/vacation-rentals/apres-ski-cabin/
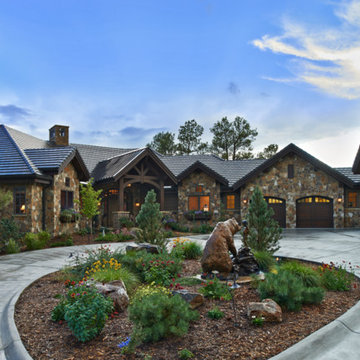
Ron Ruscio
Design ideas for a rustic house exterior in Denver with stone cladding.
Design ideas for a rustic house exterior in Denver with stone cladding.
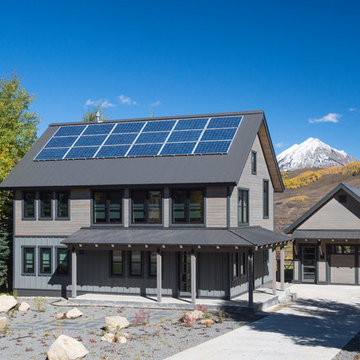
Design ideas for a brown rustic two floor detached house in Denver with mixed cladding, a pitched roof and a metal roof.
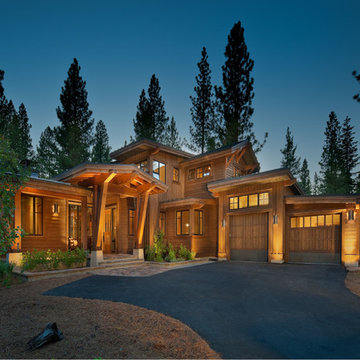
Design ideas for a rustic two floor house exterior in Sacramento with wood cladding.
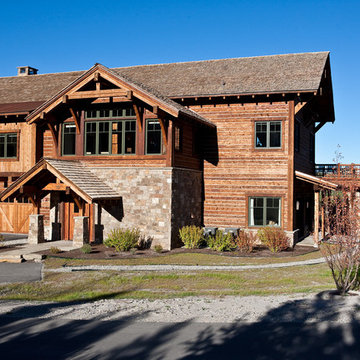
Photo of a large and brown rustic two floor detached house in Other with wood cladding, a pitched roof and a shingle roof.
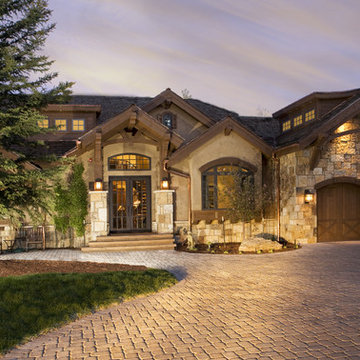
Inspiration for a rustic two floor house exterior in Denver with stone cladding.

LandMark Photography
Rustic two floor house exterior in Minneapolis with mixed cladding.
Rustic two floor house exterior in Minneapolis with mixed cladding.
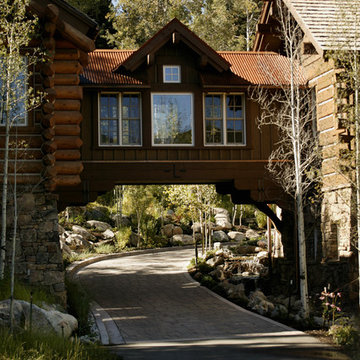
Interiors by: Drayton Designs, Inc.
Contact: Anne Roberts
Type: Interior Designer
Address: Yorba Linda, CA 92886
Phone: 714-779-1430
Inspiration for a rustic two floor house exterior in Denver with wood cladding.
Inspiration for a rustic two floor house exterior in Denver with wood cladding.
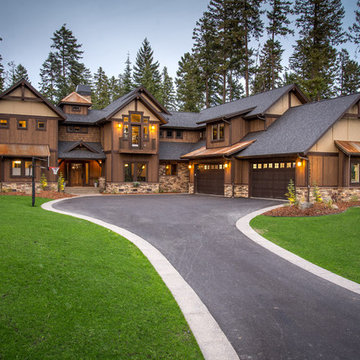
Mark -Erik Dibiase
Design ideas for a rustic two floor house exterior in Seattle with wood cladding and a pitched roof.
Design ideas for a rustic two floor house exterior in Seattle with wood cladding and a pitched roof.
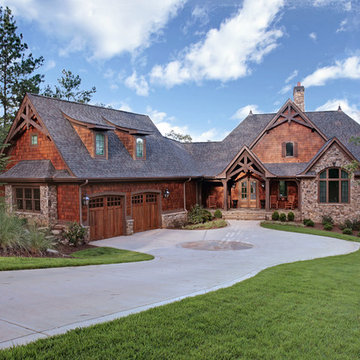
Inspiration for a brown rustic two floor detached house in Atlanta with mixed cladding, a half-hip roof and a shingle roof.
Rustic Home Design Photos
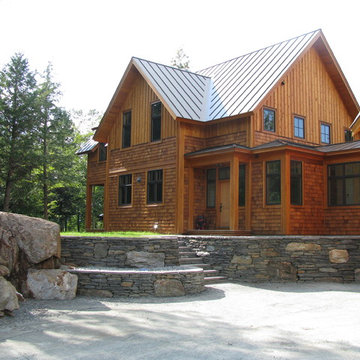
Design ideas for a rustic detached house in Burlington with wood cladding, three floors, a pitched roof and a metal roof.
1




















