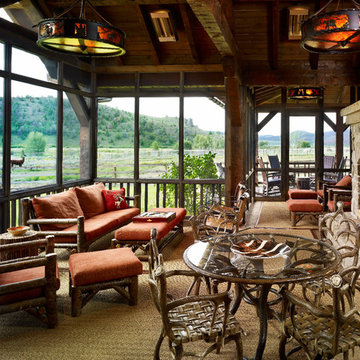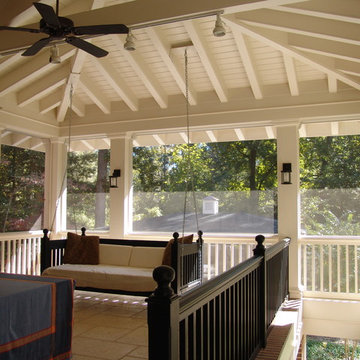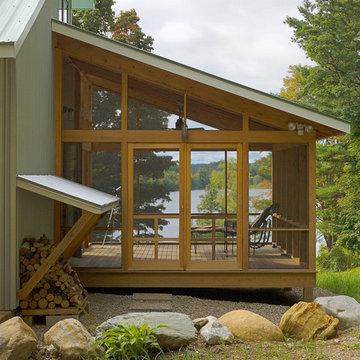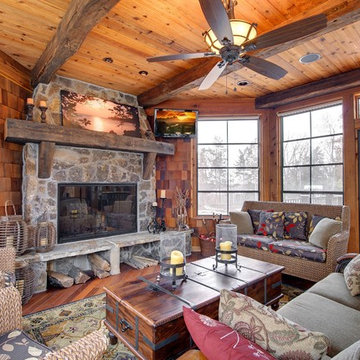Rustic Home Design Photos
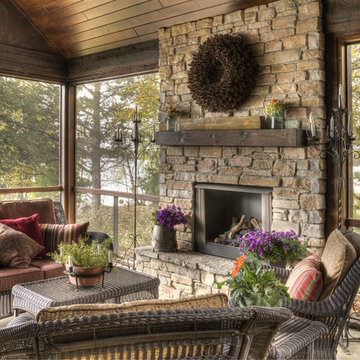
Inspiration for a large rustic back screened veranda in Minneapolis with a roof extension.
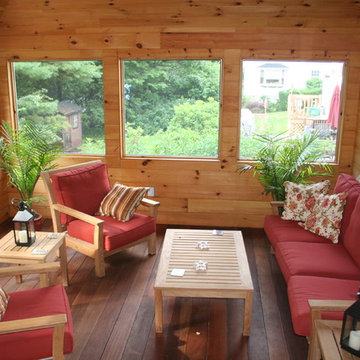
Design ideas for a rustic conservatory in Other with dark hardwood flooring and brown floors.
Find the right local pro for your project
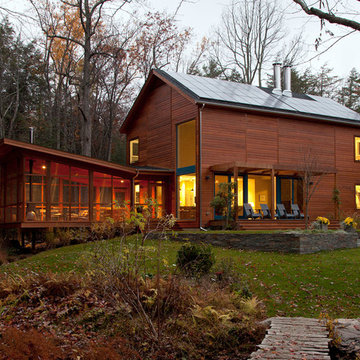
Photos © Rachael L. Stollar
This is an example of a rustic house exterior in New York with wood cladding.
This is an example of a rustic house exterior in New York with wood cladding.
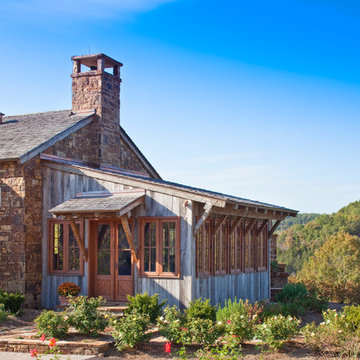
Reclaimed silver barn wood siding and hand hewn beams make up this great looking home.
Design ideas for a rustic veranda in Austin with a roof extension and all types of cover.
Design ideas for a rustic veranda in Austin with a roof extension and all types of cover.
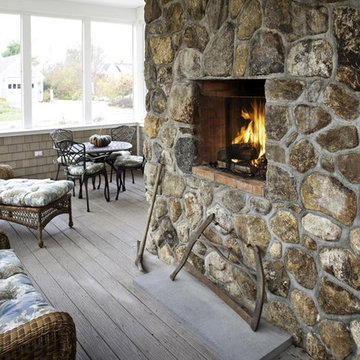
Inspiration for a rustic veranda in Boston with a fire feature and all types of cover.

A striking 36-ft by 18-ft. four-season pavilion profiled in the September 2015 issue of Fine Homebuilding magazine. To read the article, go to http://www.carolinatimberworks.com/wp-content/uploads/2015/07/Glass-in-the-Garden_September-2015-Fine-Homebuilding-Cover-and-article.pdf. Operable steel doors and windows. Douglas Fir and reclaimed Hemlock ceiling boards.
© Carolina Timberworks
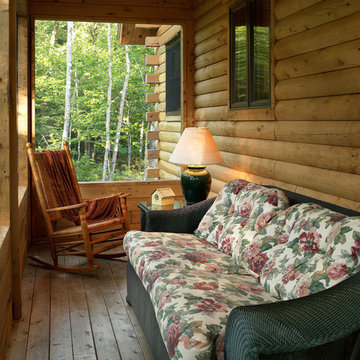
Home by: Katahdin Cedar Log Homes
Inspiration for a rustic veranda in Portland Maine with a roof extension and all types of cover.
Inspiration for a rustic veranda in Portland Maine with a roof extension and all types of cover.
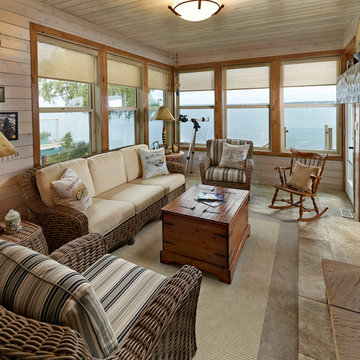
Design ideas for a rustic veranda in Edmonton with a fire feature, a roof extension and all types of cover.
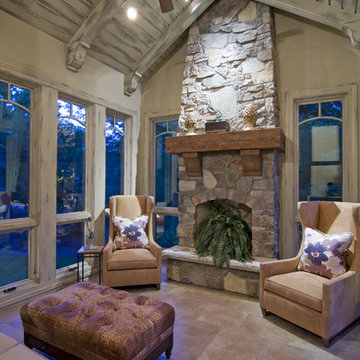
An abundance of living space is only part of the appeal of this traditional French county home. Strong architectural elements and a lavish interior design, including cathedral-arched beamed ceilings, hand-scraped and French bleed-edged walnut floors, faux finished ceilings, and custom tile inlays add to the home's charm.
This home features heated floors in the basement, a mirrored flat screen television in the kitchen/family room, an expansive master closet, and a large laundry/crafts room with Romeo & Juliet balcony to the front yard.
The gourmet kitchen features a custom range hood in limestone, inspired by Romanesque architecture, a custom panel French armoire refrigerator, and a 12 foot antiqued granite island.
Every child needs his or her personal space, offered via a large secret kids room and a hidden passageway between the kids' bedrooms.
A 1,000 square foot concrete sport court under the garage creates a fun environment for staying active year-round. The fun continues in the sunken media area featuring a game room, 110-inch screen, and 14-foot granite bar.
Story - Midwest Home Magazine
Photos - Todd Buchanan
Interior Designer - Anita Sullivan
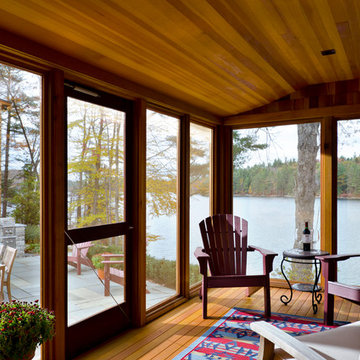
An award winning project by Sheldon Pennoyer architect. This small lake home sits perched on a high lot over looking a pristine NH lake. The walls are a custom application of American Clay earth plaster by Lisa Teague Studios.
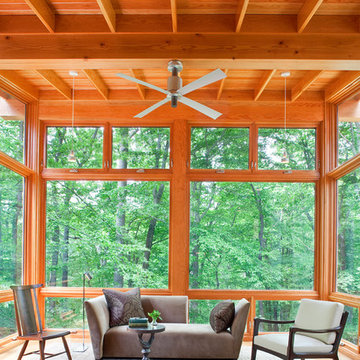
Photography by James Sphan
Photo of a rustic conservatory in DC Metro with a standard ceiling and brown floors.
Photo of a rustic conservatory in DC Metro with a standard ceiling and brown floors.
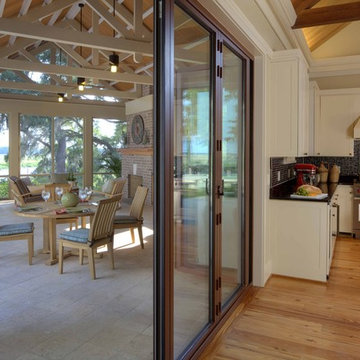
Design ideas for a large rustic l-shaped kitchen/diner in Atlanta with stainless steel appliances, shaker cabinets, white cabinets, black splashback, mosaic tiled splashback, a submerged sink, granite worktops, medium hardwood flooring and an island.
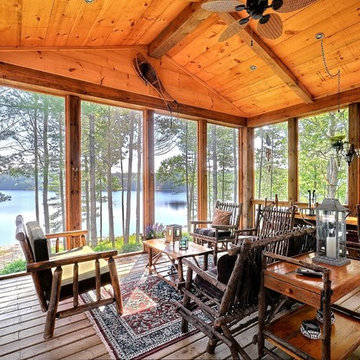
Andre Carriere of Virtual Vision Tours
This is an example of a rustic veranda in Toronto.
This is an example of a rustic veranda in Toronto.
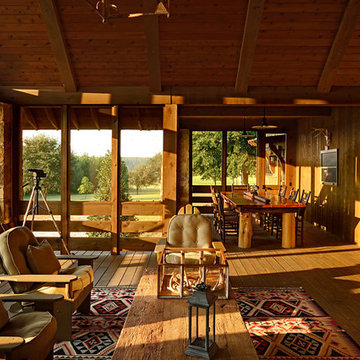
Photo of a rustic screened veranda in Birmingham with decking, a roof extension and all types of cover.
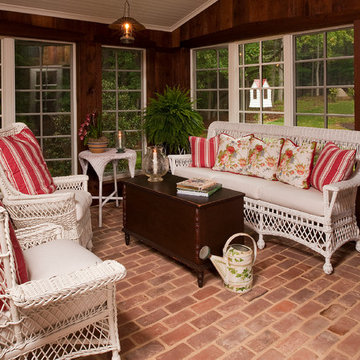
©StevenPaulWhitsitt_Photography
Design by award winning interior design firm
Linda Dickerson Interiors
http://www.lindadickersoninteriors.com/
Rustic Home Design Photos
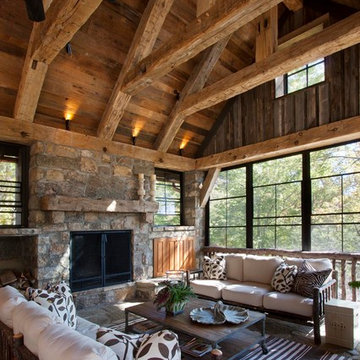
Reclaimed wood provided by Appalachian Antique Hardwoods. Architect Platt Architecture, PA, Builder Morgan-Keefe, Photographer J. Weiland
Inspiration for a rustic veranda in Other with a roof extension.
Inspiration for a rustic veranda in Other with a roof extension.
1




















