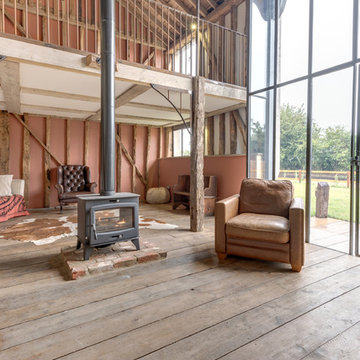Rustic Home Design Photos
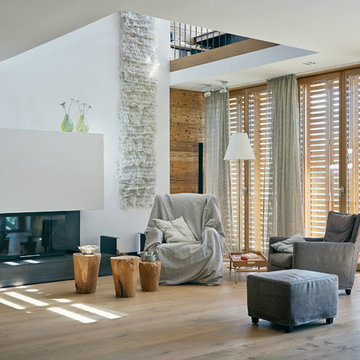
Medium sized rustic open plan games room in Hamburg with white walls, medium hardwood flooring, a standard fireplace and feature lighting.

Raised breakfast bar island, housing five-burner cooktop, finished with rough-cut Eldorado limestone. Note the double-oven at the entrance to the butler's pantry. Upper cabinets measure 42" for added storage. Ample lighting was added with scones, task lighting, under and above cabinet lighting too.
Photo by Roger Wade Studio
Find the right local pro for your project
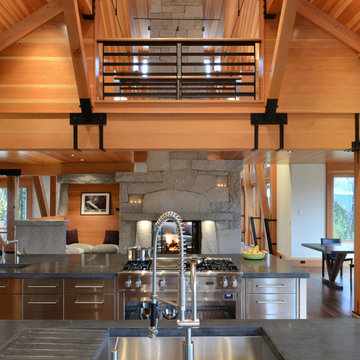
48" Viking Professional Style Gas Range Top and 48" Viking Professional Downdraft with remote exterior exhaust.
This is an example of a rustic open plan kitchen in Burlington with a submerged sink, stainless steel cabinets and stainless steel appliances.
This is an example of a rustic open plan kitchen in Burlington with a submerged sink, stainless steel cabinets and stainless steel appliances.
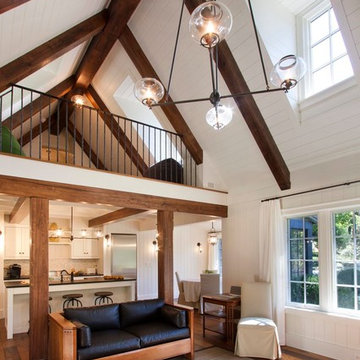
J. Weiland
This is an example of a rustic open plan living room in Other with white walls.
This is an example of a rustic open plan living room in Other with white walls.
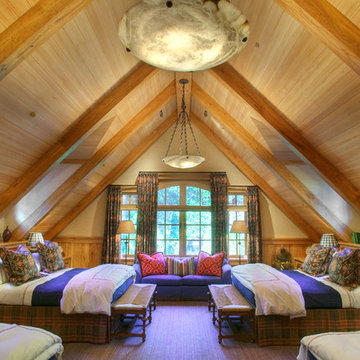
This dramatic dorm room is constructed using massive Chinese elm beams. The room's scale is enhanced with four king size beds!
Photo Credit - Bruce Schneider Photography
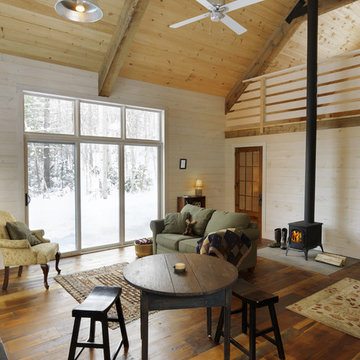
Architect: Joan Heaton Architects
Builder: Silver Maple Construction
Rustic open plan living room in Burlington with beige walls, medium hardwood flooring and a wood burning stove.
Rustic open plan living room in Burlington with beige walls, medium hardwood flooring and a wood burning stove.
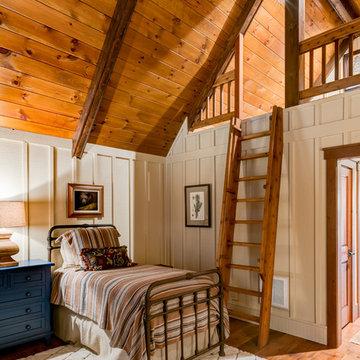
Twin Room with Loft
Photo of a medium sized rustic guest loft bedroom in Charlotte with beige walls and medium hardwood flooring.
Photo of a medium sized rustic guest loft bedroom in Charlotte with beige walls and medium hardwood flooring.

Rustic games room in Portland Maine with beige walls, light hardwood flooring, beige floors, a vaulted ceiling, a wood ceiling and wood walls.

Design ideas for a medium sized rustic guest loft bedroom in Other with brown walls, medium hardwood flooring and no fireplace.
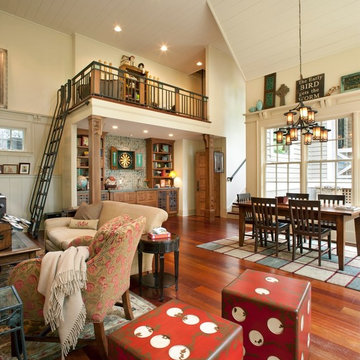
The game room has a table area for board games, under the loft is a bar sink and hidden refrigerator for snacks. The oversized dice add extra seating and whimsy.
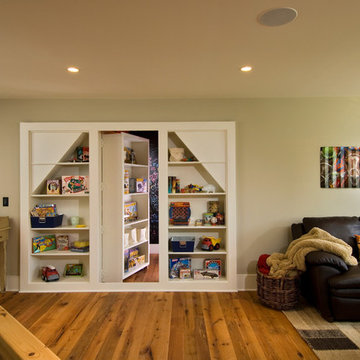
A European-California influenced Custom Home sits on a hill side with an incredible sunset view of Saratoga Lake. This exterior is finished with reclaimed Cypress, Stucco and Stone. While inside, the gourmet kitchen, dining and living areas, custom office/lounge and Witt designed and built yoga studio create a perfect space for entertaining and relaxation. Nestle in the sun soaked veranda or unwind in the spa-like master bath; this home has it all. Photos by Randall Perry Photography.

A view of the kitchen, loft, and exposed timber frame structure.
photo by Lael Taylor
Inspiration for a small rustic single-wall open plan kitchen in DC Metro with flat-panel cabinets, wood worktops, white splashback, stainless steel appliances, brown floors, brown worktops, grey cabinets, medium hardwood flooring and an island.
Inspiration for a small rustic single-wall open plan kitchen in DC Metro with flat-panel cabinets, wood worktops, white splashback, stainless steel appliances, brown floors, brown worktops, grey cabinets, medium hardwood flooring and an island.
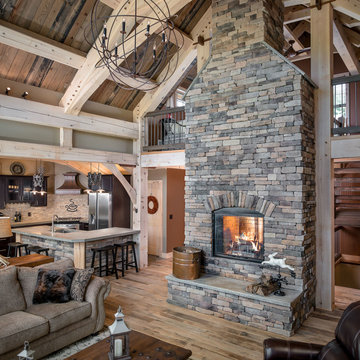
© 2017 Kim Smith Photo
Home by Timberbuilt. Please address design questions to the builder.
Inspiration for a large rustic open plan living room in Atlanta with grey walls, medium hardwood flooring, a standard fireplace, a stone fireplace surround and brown floors.
Inspiration for a large rustic open plan living room in Atlanta with grey walls, medium hardwood flooring, a standard fireplace, a stone fireplace surround and brown floors.
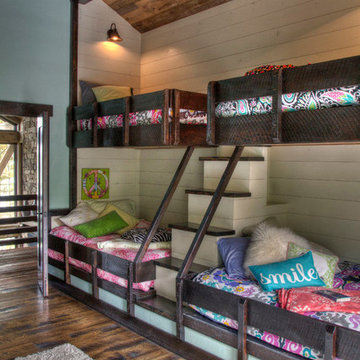
Rustic kids' bedroom for girls in Minneapolis with white walls and medium hardwood flooring.
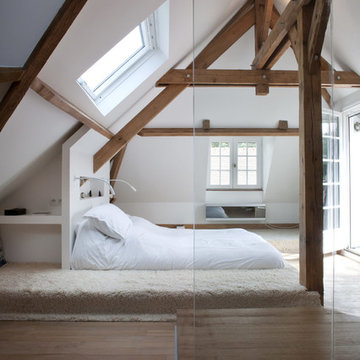
Olivier Chabaud
Medium sized rustic mezzanine loft bedroom in Paris with white walls, medium hardwood flooring and brown floors.
Medium sized rustic mezzanine loft bedroom in Paris with white walls, medium hardwood flooring and brown floors.
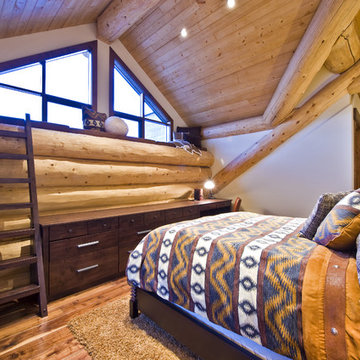
This exceptional log home is remotely located and perfectly situated to complement the natural surroundings. The home fully utilizes its spectacular views. Our design for the homeowners blends elements of rustic elegance juxtaposed with modern clean lines. It’s a sensational space where the rugged, tactile elements highlight the contrasting modern finishes.
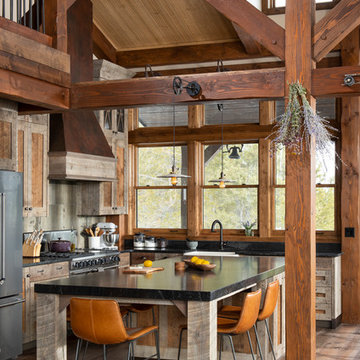
Many basic elements of classic log cabin architecture were transformed by award-winning M.T.N Design.
Produced By: PrecisionCraft Log & Timber Homes
Photos By: Longviews Studios, Inc.
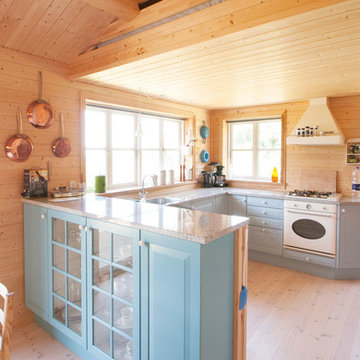
This is an example of a medium sized rustic u-shaped kitchen in Esbjerg with blue cabinets, granite worktops, beige splashback, wood splashback, light hardwood flooring, beige floors, raised-panel cabinets, white appliances, a breakfast bar and grey worktops.
Rustic Home Design Photos
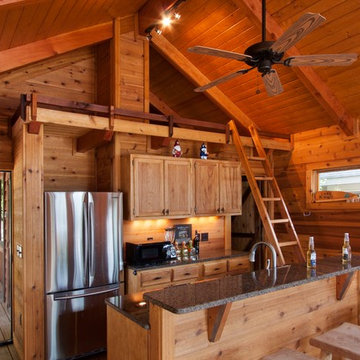
J Weiland
This is an example of a medium sized rustic galley open plan kitchen in Other with recessed-panel cabinets, stainless steel appliances, light wood cabinets, granite worktops, wood splashback, medium hardwood flooring and an island.
This is an example of a medium sized rustic galley open plan kitchen in Other with recessed-panel cabinets, stainless steel appliances, light wood cabinets, granite worktops, wood splashback, medium hardwood flooring and an island.
1




















