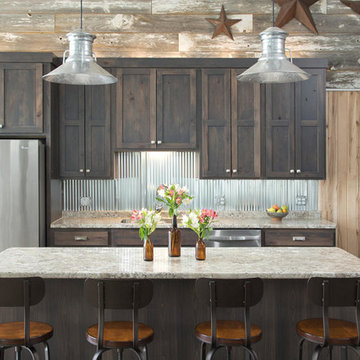Rustic Home Design Photos

Formal living room with stained concrete floors. Photo: Macario Giraldo
Medium sized rustic open plan living room in Sacramento with grey walls, concrete flooring, a standard fireplace and a stone fireplace surround.
Medium sized rustic open plan living room in Sacramento with grey walls, concrete flooring, a standard fireplace and a stone fireplace surround.
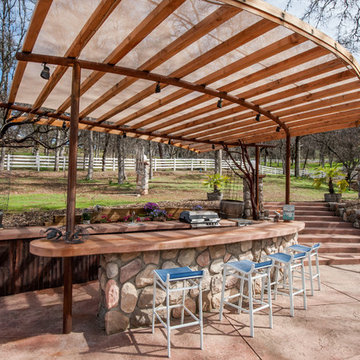
Rich Baum Photography
916-296-5778
http://richbaum.com
Photo of a rustic patio in Sacramento with a gazebo and a bar area.
Photo of a rustic patio in Sacramento with a gazebo and a bar area.
Find the right local pro for your project
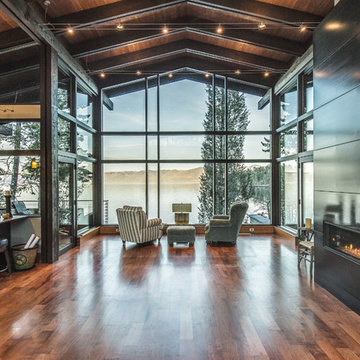
Design ideas for a rustic open plan living room in Other with medium hardwood flooring, a ribbon fireplace and brown floors.

Design ideas for a medium sized rustic fully buried basement in Indianapolis with beige walls, dark hardwood flooring, no fireplace, brown floors and a home bar.

Photo of a rustic l-shaped kitchen in Other with a belfast sink, shaker cabinets, white cabinets, brick splashback, stainless steel appliances, dark hardwood flooring, an island, brown floors and grey worktops.

Paul Dyer Photo
This is an example of a rustic open plan dining room in San Francisco with bamboo flooring and brown floors.
This is an example of a rustic open plan dining room in San Francisco with bamboo flooring and brown floors.

Inspiration for a medium sized rustic single-wall kitchen/diner in Boston with a submerged sink, shaker cabinets, blue cabinets, multi-coloured splashback, mosaic tiled splashback, stainless steel appliances, light hardwood flooring, an island, brown floors and grey worktops.

Ric Stovall
Photo of an expansive rustic open plan games room in Denver with beige walls, light hardwood flooring, a metal fireplace surround, a wall mounted tv, a home bar, a ribbon fireplace and feature lighting.
Photo of an expansive rustic open plan games room in Denver with beige walls, light hardwood flooring, a metal fireplace surround, a wall mounted tv, a home bar, a ribbon fireplace and feature lighting.
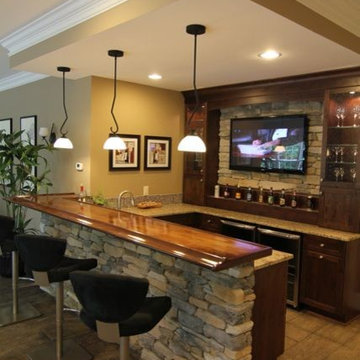
Designs by Mark is on of the regions leading design/build firms providing their residential & commercial clients with design solutions & construction services for over 27 years. Designs by Mark specializes in home renovations, additions, basements, home theater rooms, kitchens & bathrooms as well as interior design. To learn more, give us a call at 215-357-1468 or visit us on the web - www.designsbymarkinc.com.
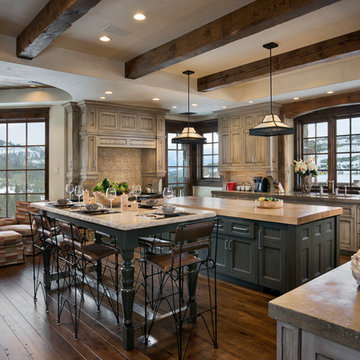
Roger Wade Studio
Inspiration for a rustic u-shaped kitchen/diner in Other with recessed-panel cabinets, grey cabinets, wood worktops and grey splashback.
Inspiration for a rustic u-shaped kitchen/diner in Other with recessed-panel cabinets, grey cabinets, wood worktops and grey splashback.
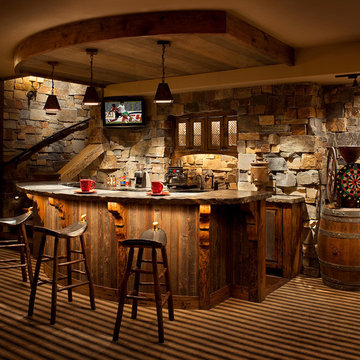
Rustic breakfast bar in Other with medium wood cabinets and multi-coloured floors.

This is an example of a rustic l-shaped kitchen in Minneapolis with shaker cabinets, dark wood cabinets, beige splashback, matchstick tiled splashback, black appliances, an island, beige floors and black worktops.

Photos: Eric Lucero
Inspiration for a large rustic l-shaped kitchen/diner in Denver with a submerged sink, flat-panel cabinets, grey cabinets, grey splashback, integrated appliances, medium hardwood flooring, an island, brown floors and white worktops.
Inspiration for a large rustic l-shaped kitchen/diner in Denver with a submerged sink, flat-panel cabinets, grey cabinets, grey splashback, integrated appliances, medium hardwood flooring, an island, brown floors and white worktops.

Photo of a rustic galley wet bar in Other with open cabinets, wood worktops, grey splashback, stone tiled splashback, medium hardwood flooring, brown floors and brown worktops.

Crown Point Builders, Inc. | Décor by Pottery Barn at Evergreen Walk | Photography by Wicked Awesome 3D | Bathroom and Kitchen Design by Amy Michaud, Brownstone Designs

Design ideas for a large rustic open plan games room in Sacramento with white walls, dark hardwood flooring, a standard fireplace, a stone fireplace surround, a wall mounted tv and feature lighting.

Annie W Photography
Photo of a medium sized rustic l-shaped kitchen pantry in Los Angeles with a belfast sink, shaker cabinets, medium wood cabinets, engineered stone countertops, white splashback, stone slab splashback, stainless steel appliances, bamboo flooring, a breakfast bar, brown floors and white worktops.
Photo of a medium sized rustic l-shaped kitchen pantry in Los Angeles with a belfast sink, shaker cabinets, medium wood cabinets, engineered stone countertops, white splashback, stone slab splashback, stainless steel appliances, bamboo flooring, a breakfast bar, brown floors and white worktops.

This custom created light feature over the bar area ties the whole area together. The bar is just off the kitchen creating a social gathering space for drinks and watching the game.
Rustic Home Design Photos

Photo of a rustic kitchen in Denver with a single-bowl sink, dark wood cabinets, brown splashback, stainless steel appliances, dark hardwood flooring, an island, brown floors, brown worktops and shaker cabinets.
1




















