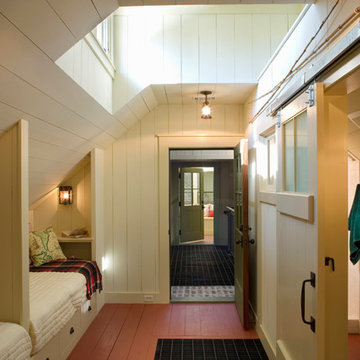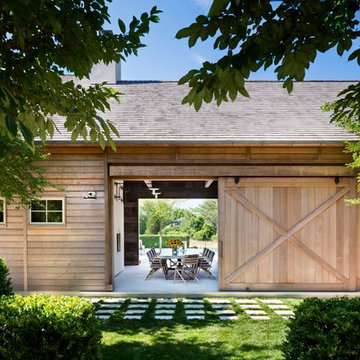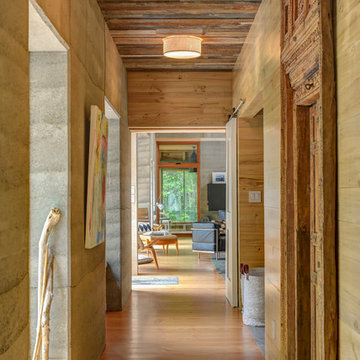Rustic Home Design Photos

This is an example of a rustic bathroom in Other with an integrated sink, distressed cabinets, flat-panel cabinets, medium hardwood flooring and marble worktops.
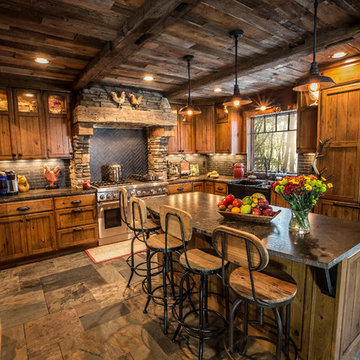
Completely custom reclaimed timber & stone veneer hood surrounding Thermador 48" professional range and hood insert. Custom distressed rustic cherry cabinetry and honed granite counter tops. Herringbone tile back splash. Reclaimed lumber ceiling and sliding barn door.
Photo by: Tom Martineau (Martineau Design)
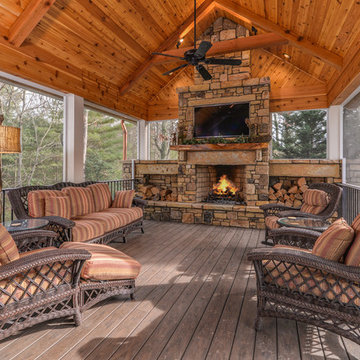
Photo credit: Ryan Theede
Large rustic back veranda in Other with decking, a roof extension and feature lighting.
Large rustic back veranda in Other with decking, a roof extension and feature lighting.
Find the right local pro for your project
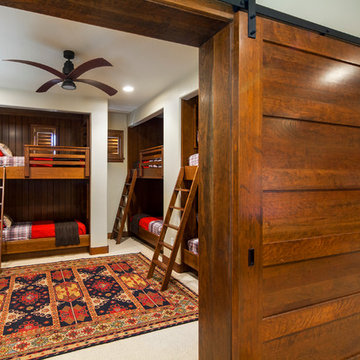
A bunk room for the grandkids! Warm woods, plaids, burlap and a patterned rug create a welcoming and rustic retreat for the kids. A sliding barn door highlights the entrance to the bedroom from the upstairs game room.
Tre Dunham with Fine Focus Photography
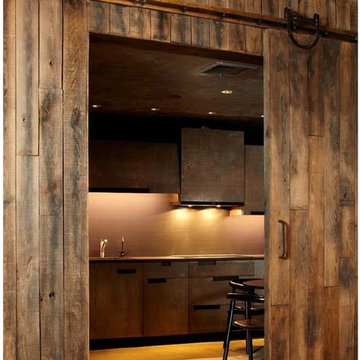
Design ideas for a large rustic kitchen/diner in New York with flat-panel cabinets, a submerged sink, composite countertops and concrete flooring.
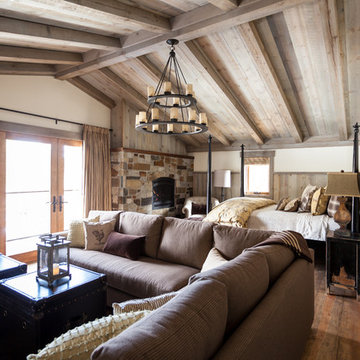
Design ideas for a rustic master bedroom in Sacramento with white walls, medium hardwood flooring, a standard fireplace and a stone fireplace surround.
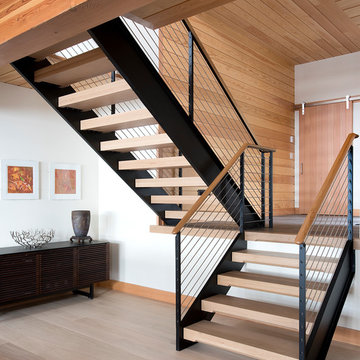
Custom millwork on the timber staircase add to the solid but airy feel of the lake house.
James A. Salomon
Photo of a medium sized rustic wood u-shaped wire cable railing staircase in Boston with open risers.
Photo of a medium sized rustic wood u-shaped wire cable railing staircase in Boston with open risers.
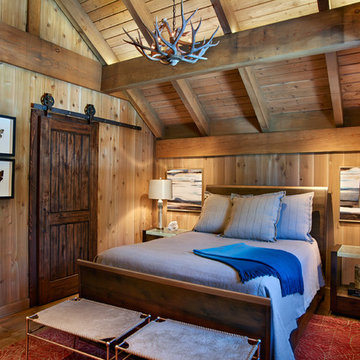
Design ideas for a large rustic master and grey and brown bedroom in Denver with medium hardwood flooring, brown walls, no fireplace and brown floors.

Rustic home bar.
Photo of a medium sized rustic galley breakfast bar in Toronto with medium hardwood flooring, wood worktops, glass-front cabinets, distressed cabinets, brown floors and brown worktops.
Photo of a medium sized rustic galley breakfast bar in Toronto with medium hardwood flooring, wood worktops, glass-front cabinets, distressed cabinets, brown floors and brown worktops.
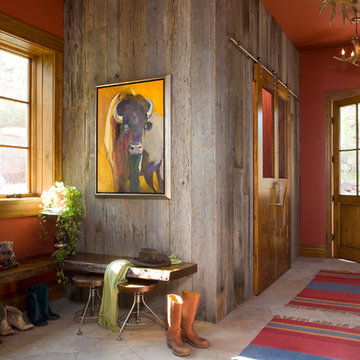
Photo of a rustic boot room in Denver with red walls and a single front door.
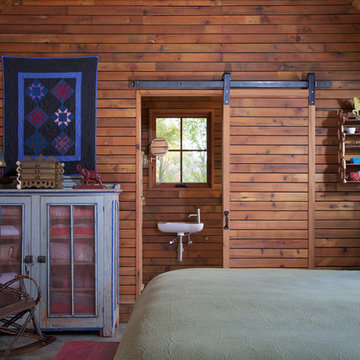
This 350 square-foot vacation home annex accommodates a kitchen, sleeping/living room and full bath. The simple geometry of the structure allows for minimal detailing and excellent economy of construction costs. The interior is clad with reclaimed pine and the kitchen is finished with polished stainless steel for ease of maintenance.
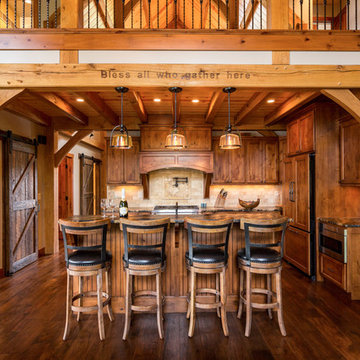
Oakbridge Timber Framing/Kris Miller Photographer
Design ideas for a rustic l-shaped kitchen in Columbus with recessed-panel cabinets, brown cabinets, beige splashback, black appliances, dark hardwood flooring, an island and brown floors.
Design ideas for a rustic l-shaped kitchen in Columbus with recessed-panel cabinets, brown cabinets, beige splashback, black appliances, dark hardwood flooring, an island and brown floors.
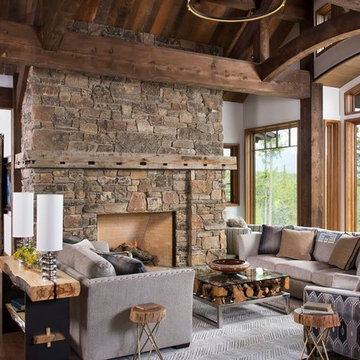
Longviews Studios
Photo of a medium sized rustic formal open plan living room in Orange County with white walls, dark hardwood flooring, a standard fireplace, a stone fireplace surround and feature lighting.
Photo of a medium sized rustic formal open plan living room in Orange County with white walls, dark hardwood flooring, a standard fireplace, a stone fireplace surround and feature lighting.
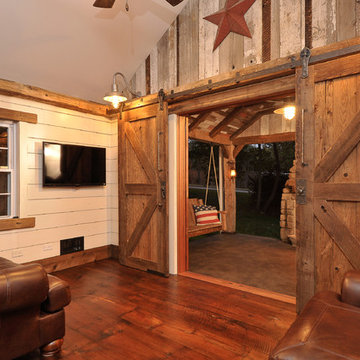
Photo of a medium sized rustic enclosed games room in New York with beige walls, dark hardwood flooring and a wall mounted tv.
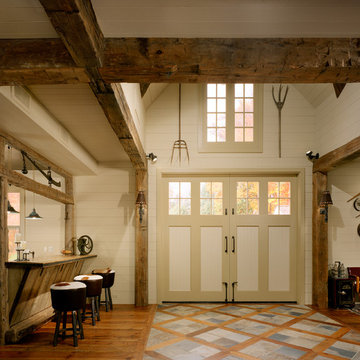
The stone floor with wood inlay highlights the original path leading into the barn.
Photo: Barry Halkin
Design ideas for a rustic open plan games room in Bridgeport with beige walls and medium hardwood flooring.
Design ideas for a rustic open plan games room in Bridgeport with beige walls and medium hardwood flooring.
Rustic Home Design Photos

Inspiration for a large rustic u-shaped open plan kitchen in Denver with a belfast sink, shaker cabinets, white splashback, concrete flooring, an island, brown floors, grey cabinets, wood worktops, marble splashback, stainless steel appliances and brown worktops.
1




















