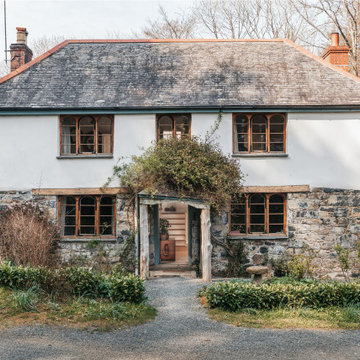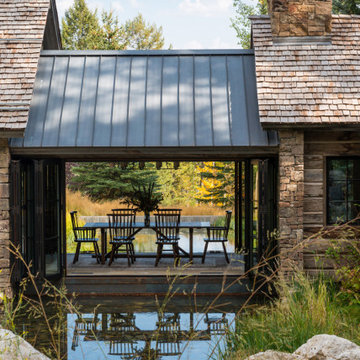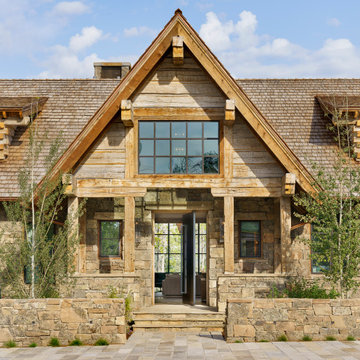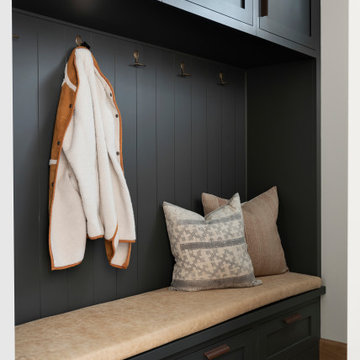Rustic House Exterior Ideas and Designs
Refine by:
Budget
Sort by:Popular Today
1 - 20 of 55,435 photos
Item 1 of 3

Lake Cottage Porch, standing seam metal roofing and cedar shakes blend into the Vermont fall foliage. Simple and elegant.
Photos by Susan Teare
Design ideas for a rustic bungalow house exterior in Burlington with wood cladding, a metal roof and a black roof.
Design ideas for a rustic bungalow house exterior in Burlington with wood cladding, a metal roof and a black roof.
Find the right local pro for your project

This house features an open concept floor plan, with expansive windows that truly capture the 180-degree lake views. The classic design elements, such as white cabinets, neutral paint colors, and natural wood tones, help make this house feel bright and welcoming year round.

View of home at dusk.
Photo of a large and gey rustic two floor detached house in DC Metro with wood cladding, a hip roof and a shingle roof.
Photo of a large and gey rustic two floor detached house in DC Metro with wood cladding, a hip roof and a shingle roof.

Large and black rustic bungalow detached house in Portland with wood cladding, a lean-to roof and a metal roof.

Photo of a black rustic bungalow tiny house in Other with a flat roof.
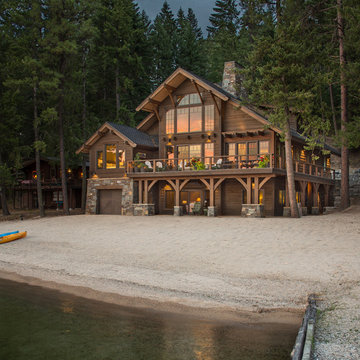
photo © Marie-Dominique Verdier
This is an example of a brown rustic two floor detached house in Other with wood cladding and a pitched roof.
This is an example of a brown rustic two floor detached house in Other with wood cladding and a pitched roof.

Mountain Peek is a custom residence located within the Yellowstone Club in Big Sky, Montana. The layout of the home was heavily influenced by the site. Instead of building up vertically the floor plan reaches out horizontally with slight elevations between different spaces. This allowed for beautiful views from every space and also gave us the ability to play with roof heights for each individual space. Natural stone and rustic wood are accented by steal beams and metal work throughout the home.
(photos by Whitney Kamman)
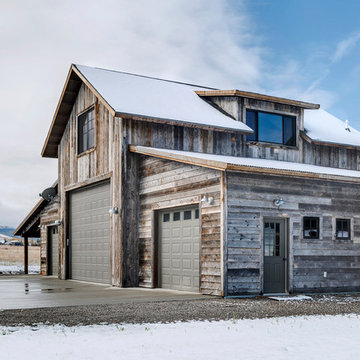
Darby Ask Photography
Corral Board siding
Gey rustic two floor detached house in Other with wood cladding, a pitched roof and a metal roof.
Gey rustic two floor detached house in Other with wood cladding, a pitched roof and a metal roof.

Roger Wade Studio
This is an example of a large and brown rustic two floor detached house in Sacramento with wood cladding.
This is an example of a large and brown rustic two floor detached house in Sacramento with wood cladding.
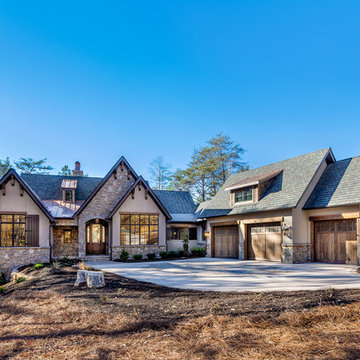
Inspiro 8
Design ideas for a large and brown rustic two floor render house exterior in Other.
Design ideas for a large and brown rustic two floor render house exterior in Other.
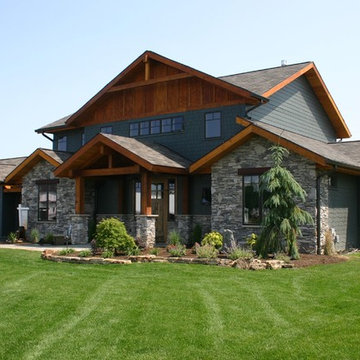
Gey rustic two floor detached house in New York with mixed cladding, a pitched roof and a shingle roof.

This is an example of a medium sized and beige rustic bungalow detached house in Toronto with mixed cladding, a pitched roof, a metal roof, a black roof and board and batten cladding.

The owners of this beautiful home and property discovered talents of the Fred Parker Company "Design-Build" team on Houzz.com. Their dream was to completely restore and renovate an old barn into a new luxury guest house for parties and to accommodate their out of town family / / This photo features Pella French doors, stone base columns, and large flagstone walk.

Custom Barndominium
Inspiration for a medium sized and gey rustic bungalow detached house in Austin with metal cladding, a pitched roof, a metal roof and a grey roof.
Inspiration for a medium sized and gey rustic bungalow detached house in Austin with metal cladding, a pitched roof, a metal roof and a grey roof.
Rustic House Exterior Ideas and Designs

Nestled on 90 acres of peaceful prairie land, this modern rustic home blends indoor and outdoor spaces with natural stone materials and long, beautiful views. Featuring ORIJIN STONE's Westley™ Limestone veneer on both the interior and exterior, as well as our Tupelo™ Limestone interior tile, pool and patio paving.
Architecture: Rehkamp Larson Architects Inc
Builder: Hagstrom Builders
Landscape Architecture: Savanna Designs, Inc
Landscape Install: Landscape Renovations MN
Masonry: Merlin Goble Masonry Inc
Interior Tile Installation: Diamond Edge Tile
Interior Design: Martin Patrick 3
Photography: Scott Amundson Photography
1
