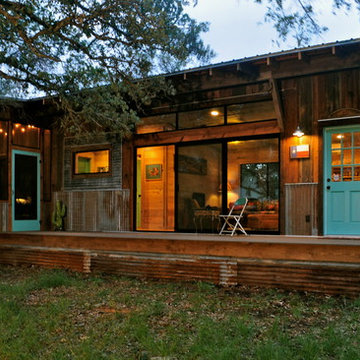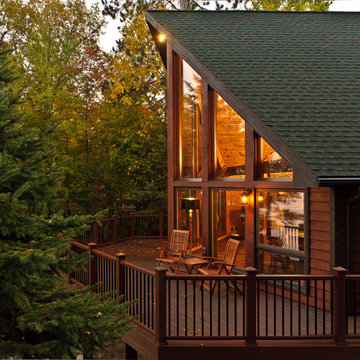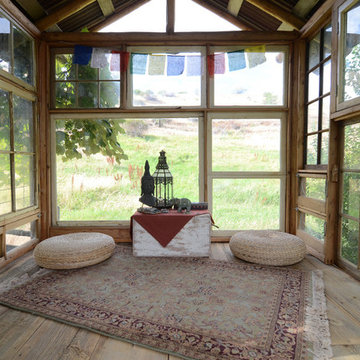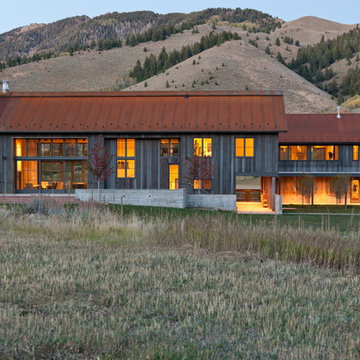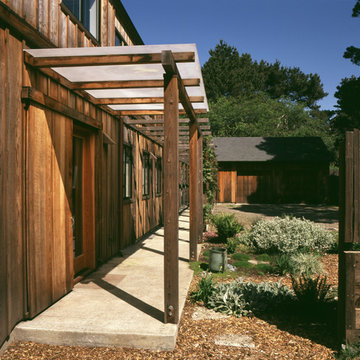Rustic House Exterior Ideas and Designs

Elizabeth Haynes
This is an example of a large and brown rustic detached house in Boston with three floors, wood cladding, a pitched roof and a shingle roof.
This is an example of a large and brown rustic detached house in Boston with three floors, wood cladding, a pitched roof and a shingle roof.
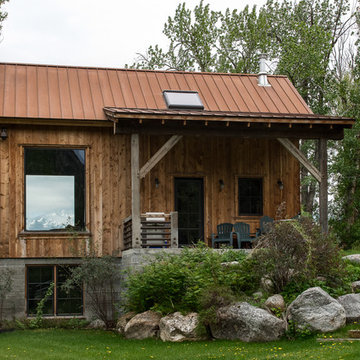
Design ideas for a brown and medium sized rustic two floor detached house in Other with wood cladding, a hip roof and a metal roof.
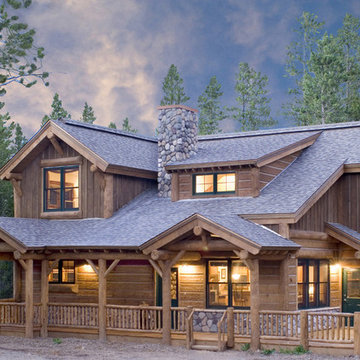
The log rail around the front porch of this mountain chalet adds to the charm of the design.
This is an example of a medium sized rustic two floor house exterior in Denver with wood cladding.
This is an example of a medium sized rustic two floor house exterior in Denver with wood cladding.
Find the right local pro for your project
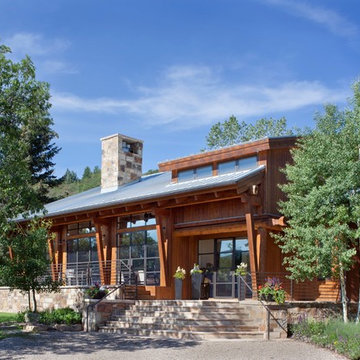
Beautiful mountain modern home - warm and sleek at the same time.
Photos: Emily Redfield
This is an example of a rustic house exterior in Denver with wood cladding.
This is an example of a rustic house exterior in Denver with wood cladding.
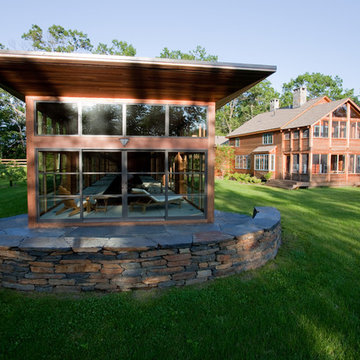
Addition and renovation of a vacation home in the hills of Heath
Massachusetts. The first floor of the home was extensively renovated
including a new kitchen, bath room and laundry room. Additions include a
breakfast nook, window bay, entry foyer, a two story screened porch and
most importantly; a 75 foot-long indoor lap pool.
The pool design is based on the upright wings of the airplane, as the owner
is an avid aviator as well as a tri-athlete. Large expanses of glass allow
natural light to stream into the year-round training space. Cedar siding
and extensive stone work ground the modern form of the building in the
natural landscape.
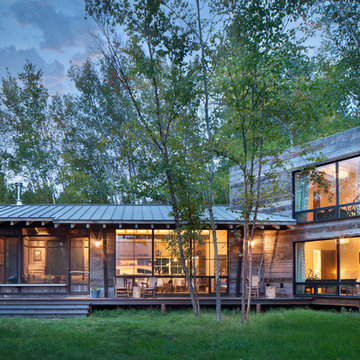
This is an example of a rustic two floor house exterior in Other with wood cladding.
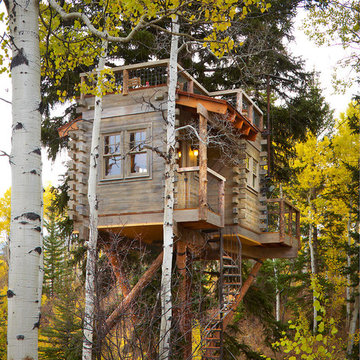
Photo by David Patterson Photography
www.davidpattersonphotography.com
Inspiration for a rustic house exterior in Denver with wood cladding.
Inspiration for a rustic house exterior in Denver with wood cladding.
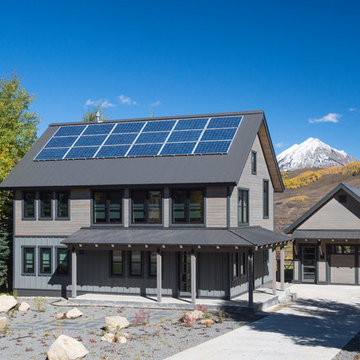
Design ideas for a brown rustic two floor detached house in Denver with mixed cladding, a pitched roof and a metal roof.
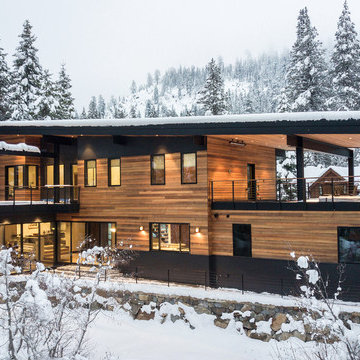
This is an example of a brown rustic two floor detached house in Sacramento with wood cladding and a lean-to roof.
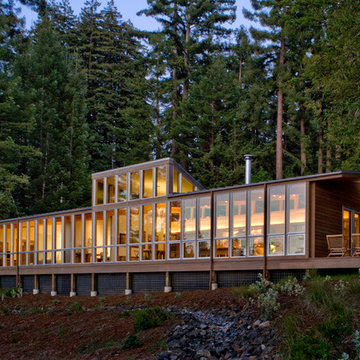
Photo by David Wakely
Inspiration for a rustic two floor glass house exterior in San Francisco with a lean-to roof.
Inspiration for a rustic two floor glass house exterior in San Francisco with a lean-to roof.
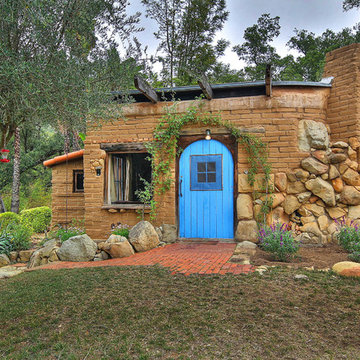
realestate.kristinrenee.com/
Photo of a small rustic bungalow brick house exterior in Santa Barbara.
Photo of a small rustic bungalow brick house exterior in Santa Barbara.
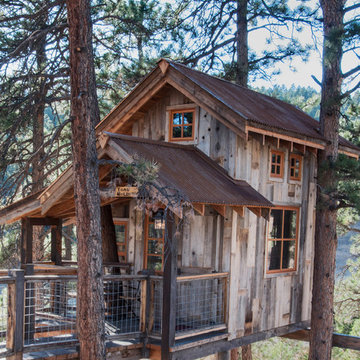
Photo by June Cannon, Trestlewood
Photo of a medium sized and beige rustic detached house in Denver with wood cladding, a pitched roof and a metal roof.
Photo of a medium sized and beige rustic detached house in Denver with wood cladding, a pitched roof and a metal roof.
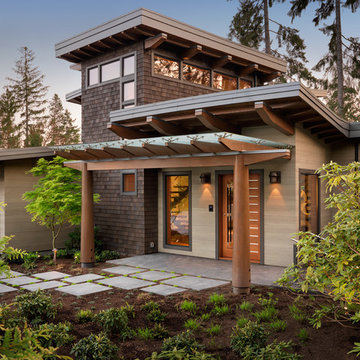
Design ideas for a brown rustic two floor detached house in Vancouver with wood cladding and a lean-to roof.
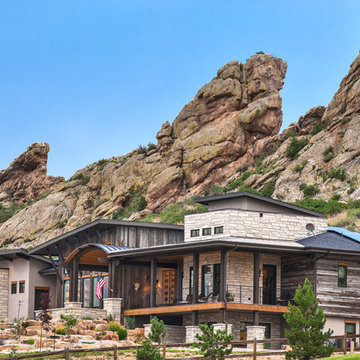
Diggles Creative
Multi-coloured rustic detached house in Denver with mixed cladding.
Multi-coloured rustic detached house in Denver with mixed cladding.
Rustic House Exterior Ideas and Designs
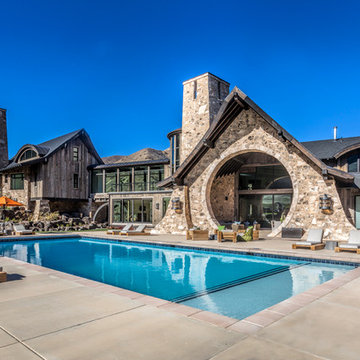
SCOTT PETERSEN
Photo of a rustic two floor house exterior in Salt Lake City with stone cladding and a pitched roof.
Photo of a rustic two floor house exterior in Salt Lake City with stone cladding and a pitched roof.
1
