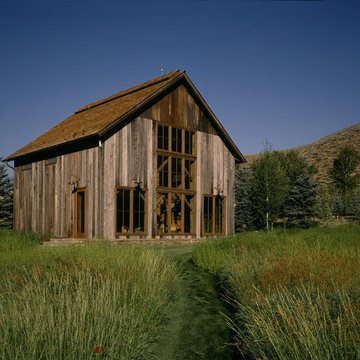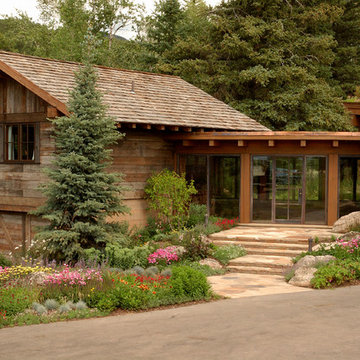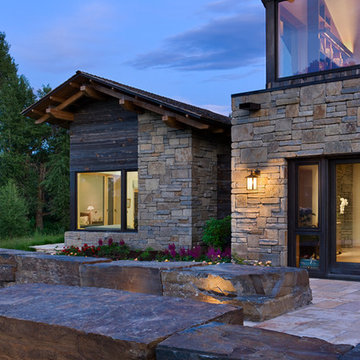Rustic House Exterior Ideas and Designs
Refine by:
Budget
Sort by:Popular Today
1 - 20 of 102 photos
Item 1 of 4
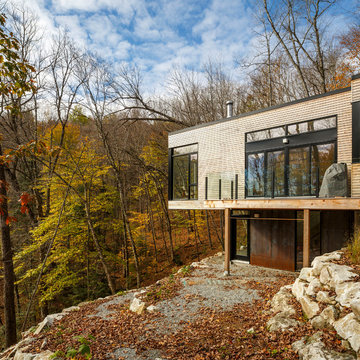
A family cottage in the Gatineau hills infused with Canadiana shifts its way over the edge of a cliff to command views of the adjacent lake. The retreat is gently embedded in the Canadian Shield; the sleeping quarters firmly set in the rock while the cantilevered family room dramatically emerges from this stone base. The modest entry visible from the road leads to an orchestrated, tranquil path entering from the forest-side of the house and moving through the space as it opens up onto the lakeside.
The house illustrates a warm approach to modernism; white oak boards wrap from wall to floor enhancing the elongated shape of the house and slabs of silver maple create the bathroom vanity. On the exterior, the main volume is wrapped with open-joint eastern white cedar while the stairwell is encased in steel; both are left unfinished to age with the elements.
On the lower level, the dormitory style sleeping quarters are again embedded into the rock. Access to the exterior is provided by a walkout from the lower level recreation room, allowing the family to easily explore nature.
Natural cooling is provided by cool air rising from the lake, passing in through the lakeside openings and out through the clerestory windows on the forest elevation. The expanse of windows engages the ephemeral foliage from the treetops to the forest floor. The softness and shadows of the filtered forest light fosters an intimate relationship between the exterior and the interior.
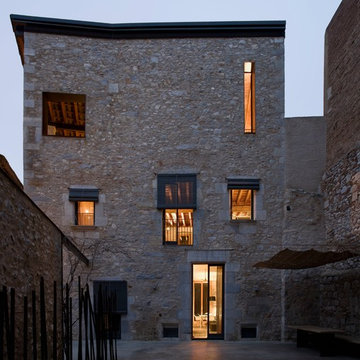
This is an example of a beige and large rustic house exterior in Barcelona with three floors, stone cladding and a flat roof.
Find the right local pro for your project

Elizabeth Haynes
This is an example of a large and brown rustic detached house in Boston with three floors, wood cladding, a pitched roof and a shingle roof.
This is an example of a large and brown rustic detached house in Boston with three floors, wood cladding, a pitched roof and a shingle roof.
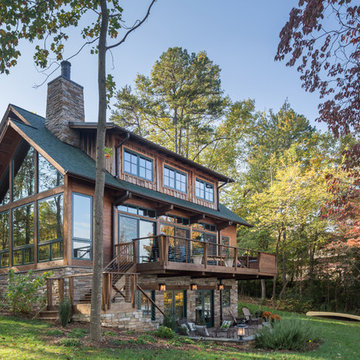
Photo of a brown rustic detached house in Charlotte with three floors, wood cladding, a pitched roof and a shingle roof.
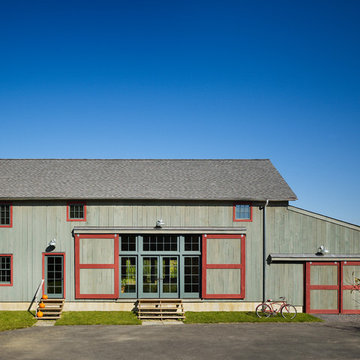
This is an example of a green rustic two floor house exterior in New York with wood cladding.
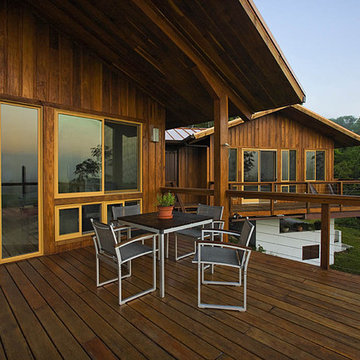
© Robert Granoff
Designed by:
Brendan J. O' Donoghue
P.O Box 129 San Ignacio
Cayo District
Belize, Central America
Web Site; odsbz.com
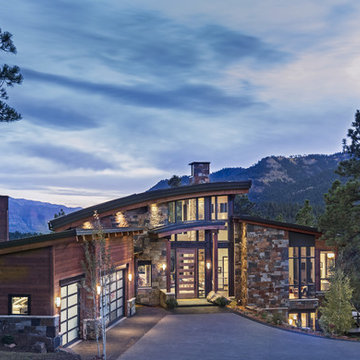
Photo of a brown rustic two floor detached house in Other with mixed cladding and a lean-to roof.
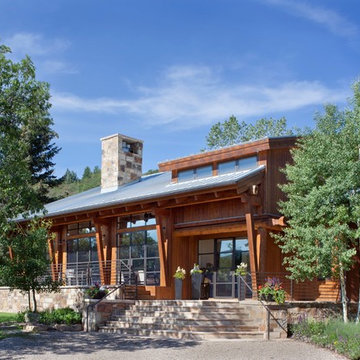
Beautiful mountain modern home - warm and sleek at the same time.
Photos: Emily Redfield
This is an example of a rustic house exterior in Denver with wood cladding.
This is an example of a rustic house exterior in Denver with wood cladding.
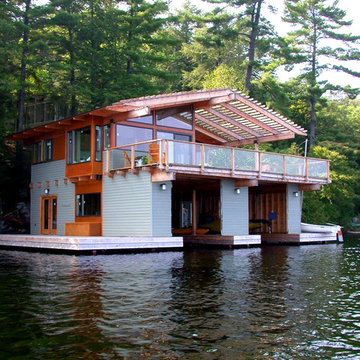
Architecture: Trevor McIvor
Construction Management: Trevor McIvor
This is an example of a medium sized and gey rustic two floor house exterior in Toronto with vinyl cladding.
This is an example of a medium sized and gey rustic two floor house exterior in Toronto with vinyl cladding.
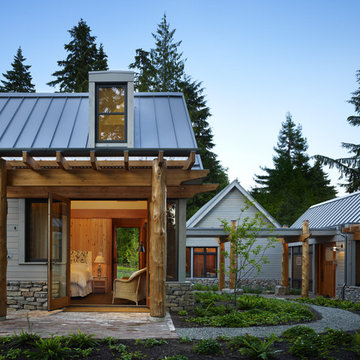
Medium sized rustic bungalow house exterior in Seattle with wood cladding and a pitched roof.
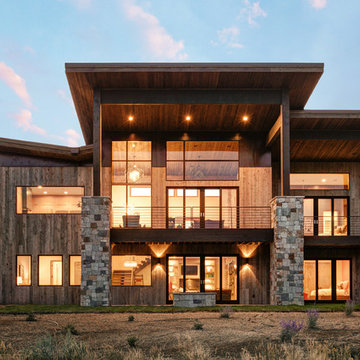
Rustic two floor house exterior in Salt Lake City with wood cladding and a lean-to roof.
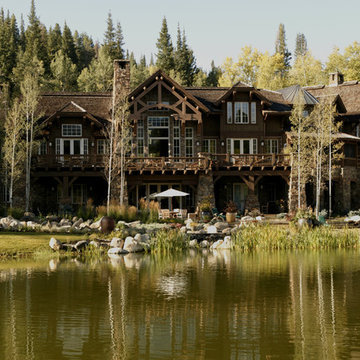
Interiors by: Drayton Designs, Inc.
Contact: Anne Roberts
Type: Interior Designer
Address: Yorba Linda, CA 92886
Phone: 714-779-1430
Design ideas for a rustic house exterior in Denver with wood cladding.
Design ideas for a rustic house exterior in Denver with wood cladding.
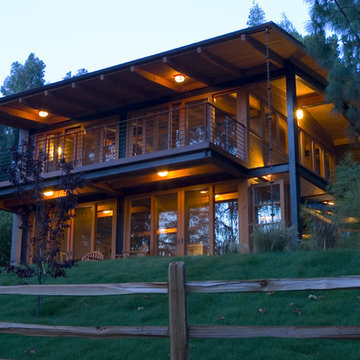
Design ideas for a medium sized rustic two floor glass house exterior in Los Angeles.
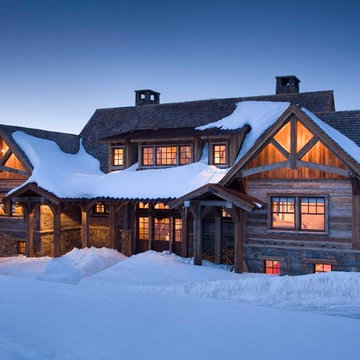
Gordon Gregory
Brown and expansive rustic two floor detached house in New York with wood cladding, a pitched roof and a shingle roof.
Brown and expansive rustic two floor detached house in New York with wood cladding, a pitched roof and a shingle roof.
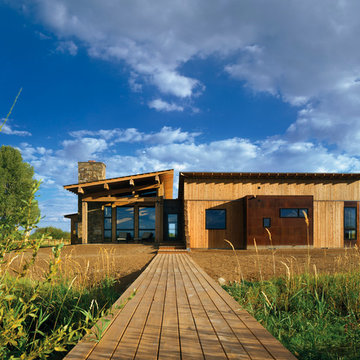
Design ideas for a rustic house exterior in Salt Lake City with wood cladding and a lean-to roof.
Rustic House Exterior Ideas and Designs
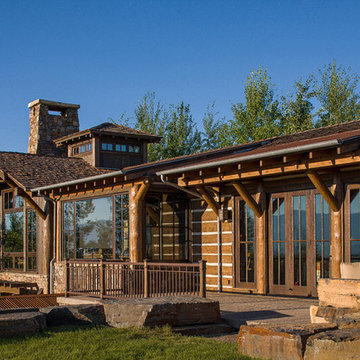
Brown and large rustic two floor detached house in Other with wood cladding, a pitched roof and a shingle roof.
1

