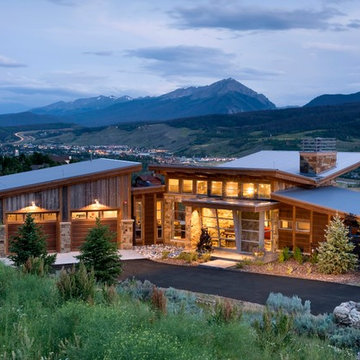Rustic House Exterior with a Butterfly Roof Ideas and Designs
Sort by:Popular Today
1 - 20 of 22 photos
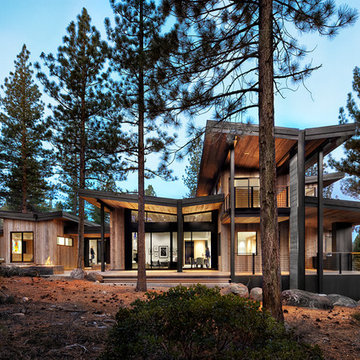
Lisa Petrole
Rustic two floor house exterior in San Francisco with wood cladding and a butterfly roof.
Rustic two floor house exterior in San Francisco with wood cladding and a butterfly roof.
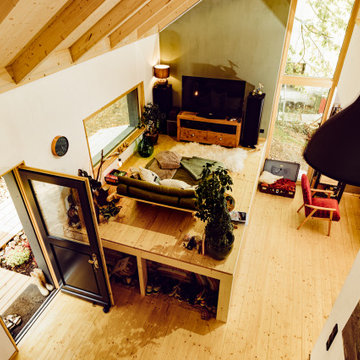
Bei der Auswahl der Baustoffe setzen die Bewohner kompromisslos auf nachhaltige Werkstoffe. Das Grundgerüst und der Dachstuhl sind komplett aus Holz aus nachhaltiger Forstwirtschaft gefertigt, die Wände sind mit einer Zellulose-Dämmung aus recyceltem Zeitungspapier und mit nachhaltigen Holzfaserplatten gedämmt. Gipsfaserplatten dienen zur abschließenden, inneren Verkleidung der Wände, die durch die Auftragung eines natürlichen Kalkputzes maßgeblich zum gesunden Raumklima beitragen
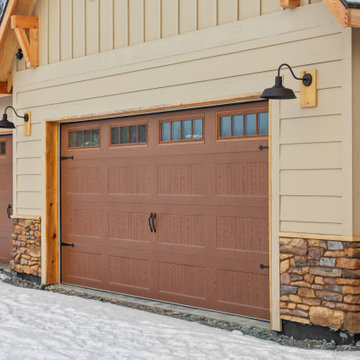
Design ideas for a large and white rustic two floor detached house in Other with concrete fibreboard cladding, a butterfly roof, a shingle roof, a grey roof and board and batten cladding.
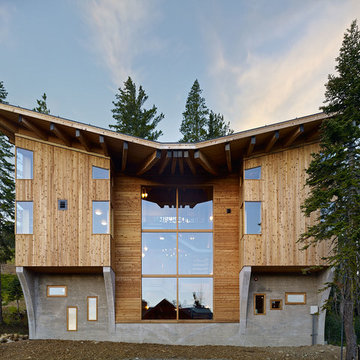
Expansive and brown rustic house exterior in San Francisco with three floors, wood cladding and a butterfly roof.
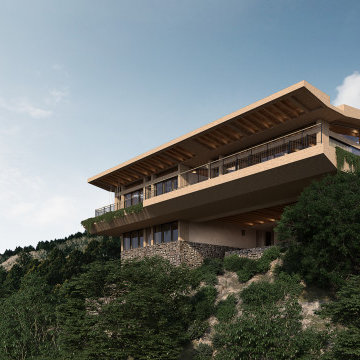
Casa Risco - Las Peñitas
Design ideas for a large and beige rustic detached house in Mexico City with three floors, mixed cladding, a butterfly roof and a mixed material roof.
Design ideas for a large and beige rustic detached house in Mexico City with three floors, mixed cladding, a butterfly roof and a mixed material roof.
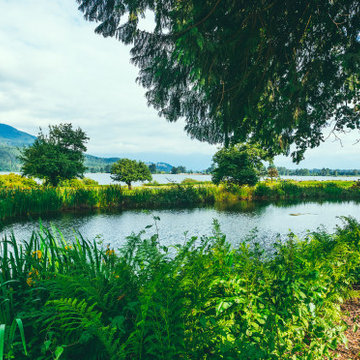
Photo by Brice Ferre
Photo of a small rustic bungalow tiny house in Vancouver with wood cladding, a butterfly roof and a metal roof.
Photo of a small rustic bungalow tiny house in Vancouver with wood cladding, a butterfly roof and a metal roof.
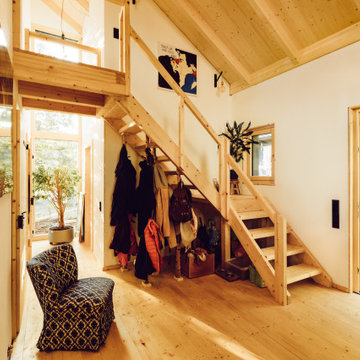
Bedingt durch eine offene Bauweise, große Fenster und eine Ausrichtung des Holzhauses zur Südseite hin, strömt reichlich Tageslicht in das Gebäude.
Photo of a small rustic two floor detached house in Other with wood cladding, a butterfly roof, a tiled roof and shiplap cladding.
Photo of a small rustic two floor detached house in Other with wood cladding, a butterfly roof, a tiled roof and shiplap cladding.
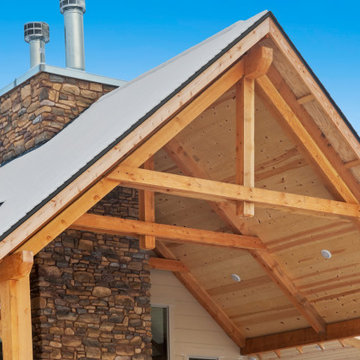
This is an example of a large and white rustic two floor detached house in Other with concrete fibreboard cladding, a butterfly roof, a shingle roof, a grey roof and board and batten cladding.
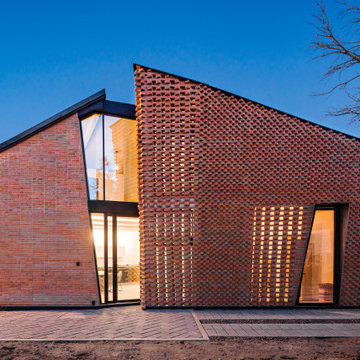
Designed from a “high-tech, local handmade” philosophy, this house was conceived with the selection of locally sourced materials as a starting point. Red brick is widely produced in San Pedro Cholula, making it the stand-out material of the house.
An artisanal arrangement of each brick, following a non-perpendicular modular repetition, allowed expressivity for both material and geometry-wise while maintaining a low cost.
The house is an introverted one and incorporates design elements that aim to simultaneously bring sufficient privacy, light and natural ventilation: a courtyard and interior-facing terrace, brick-lattices and windows that open up to selected views.
In terms of the program, the said courtyard serves to articulate and bring light and ventilation to two main volumes: The first one comprised of a double-height space containing a living room, dining room and kitchen on the first floor, and bedroom on the second floor. And a second one containing a smaller bedroom and service areas on the first floor, and a large terrace on the second.
Various elements such as wall lamps and an electric meter box (among others) were custom-designed and crafted for the house.
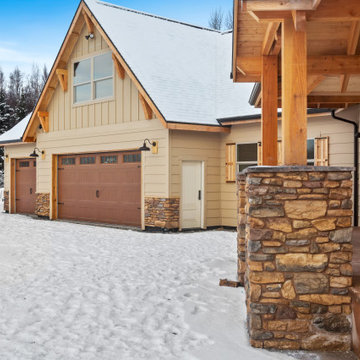
This is an example of a large and white rustic two floor detached house in Other with concrete fibreboard cladding, a butterfly roof, a shingle roof, a grey roof and board and batten cladding.
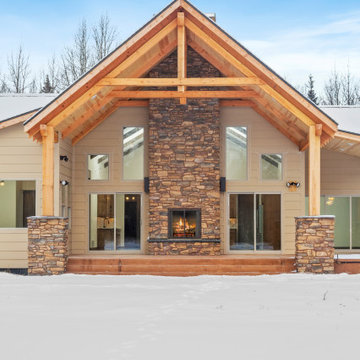
This is an example of a large and white rustic two floor detached house in Other with concrete fibreboard cladding, a butterfly roof, a shingle roof, a grey roof and board and batten cladding.
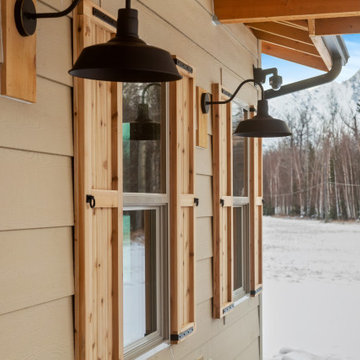
Design ideas for a large and white rustic two floor detached house in Other with concrete fibreboard cladding, a butterfly roof, a shingle roof, a grey roof and board and batten cladding.
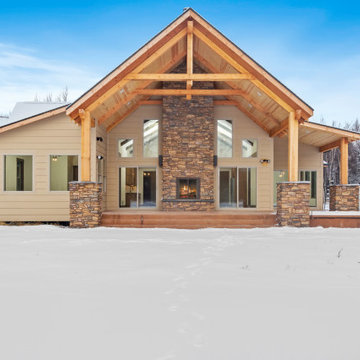
Photo of a large and white rustic two floor detached house in Other with concrete fibreboard cladding, a butterfly roof, a shingle roof, a grey roof and board and batten cladding.
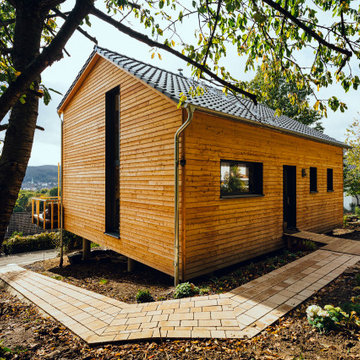
Das Holzhaus in Hagen wurde gemeinsam mit den beiden späteren Bewohnern entwickelt und exakt auf deren Bedürfnisse zugeschnitten. Das Haus ist zwar größer als ein Tiny House, bleibt aber mit 100 Quadratmetern Wohnfläche deutlich unter der klassischen Einfamilienhausgröße. Kurze Wege und praktische Raumaufteilungen waren den Eigentümern sehr wichtig.
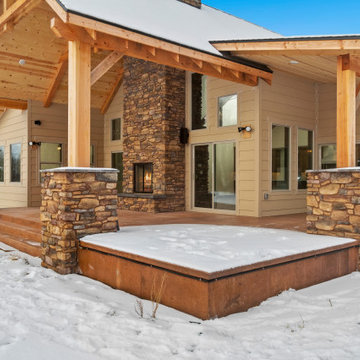
Photo of a large and white rustic two floor detached house in Other with concrete fibreboard cladding, a butterfly roof, a shingle roof, a grey roof and board and batten cladding.
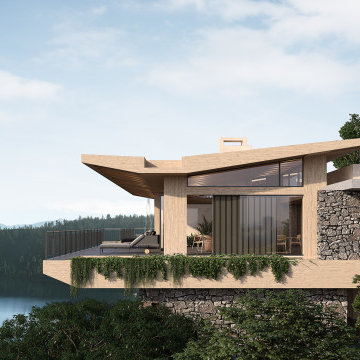
Casa Risco - Las Peñitas
Inspiration for a medium sized and beige rustic detached house in Mexico City with three floors, mixed cladding, a butterfly roof and a mixed material roof.
Inspiration for a medium sized and beige rustic detached house in Mexico City with three floors, mixed cladding, a butterfly roof and a mixed material roof.
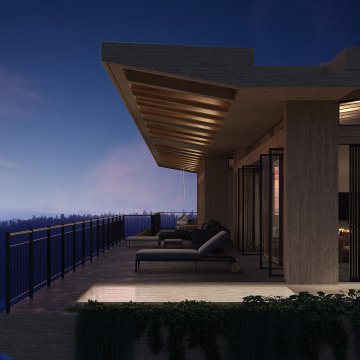
Casa Risco - Las Peñitas
This is an example of a medium sized and beige rustic detached house in Mexico City with three floors, mixed cladding, a butterfly roof and a mixed material roof.
This is an example of a medium sized and beige rustic detached house in Mexico City with three floors, mixed cladding, a butterfly roof and a mixed material roof.
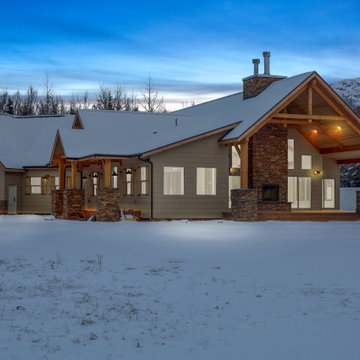
Design ideas for a large and white rustic two floor detached house in Other with concrete fibreboard cladding, a butterfly roof, a shingle roof, a grey roof and board and batten cladding.
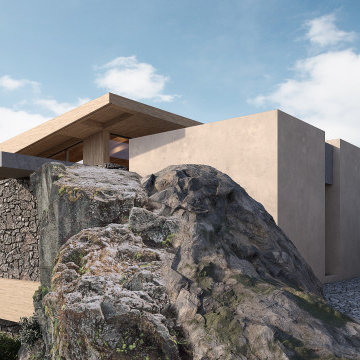
Casa Risco - Las Peñitas
Medium sized and beige rustic detached house in Mexico City with three floors, mixed cladding, a butterfly roof and a mixed material roof.
Medium sized and beige rustic detached house in Mexico City with three floors, mixed cladding, a butterfly roof and a mixed material roof.
Rustic House Exterior with a Butterfly Roof Ideas and Designs
1
