Rustic House Exterior with a Hip Roof Ideas and Designs
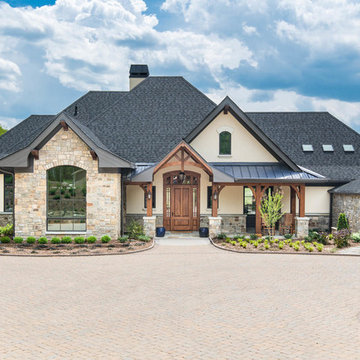
Large and beige rustic two floor detached house in Other with mixed cladding, a hip roof and a shingle roof.
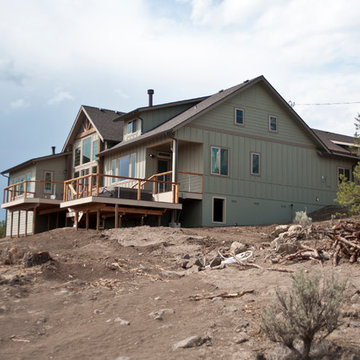
Custom home on a hillside surrounded by Junipers and sagebrush. This home features gorgeous stone counter tops with two-tone cabinets. Bathrooms are all tiled with modern porcelain and glass tiles featuring niches and in-wall cabinetry for candles and other bathroom accessories. The vaulted great room features an overlooking balcony with wrought iron railing and a large fireplace wrapped in stone quarried nearby.
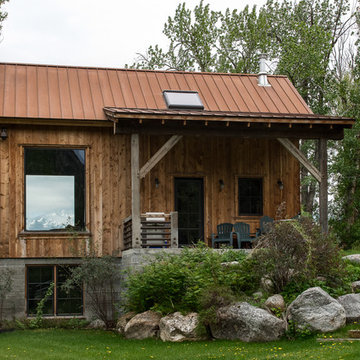
Design ideas for a brown and medium sized rustic two floor detached house in Other with wood cladding, a hip roof and a metal roof.
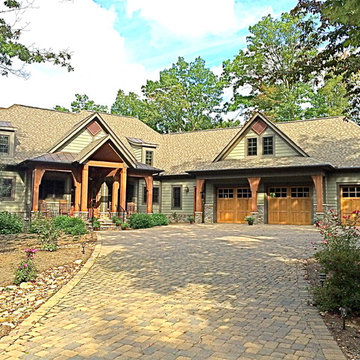
Cliffs at Mtn Park home.
Design ideas for a green and large rustic two floor detached house in Other with vinyl cladding, a hip roof and a shingle roof.
Design ideas for a green and large rustic two floor detached house in Other with vinyl cladding, a hip roof and a shingle roof.
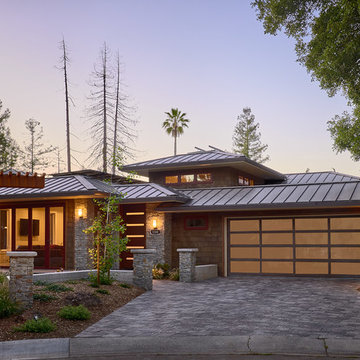
This is an example of a large and brown rustic two floor detached house in San Francisco with a hip roof, a metal roof and mixed cladding.

Photo of a large and multi-coloured rustic bungalow detached house in Denver with stone cladding, a hip roof and a metal roof.
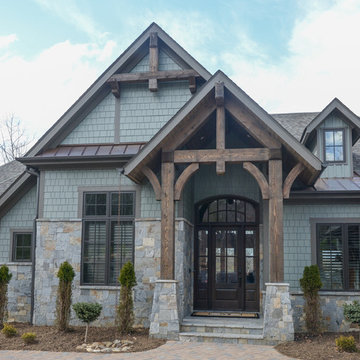
Exterior
www.press1photos.com
Inspiration for a medium sized and green rustic two floor house exterior in Other with mixed cladding and a hip roof.
Inspiration for a medium sized and green rustic two floor house exterior in Other with mixed cladding and a hip roof.
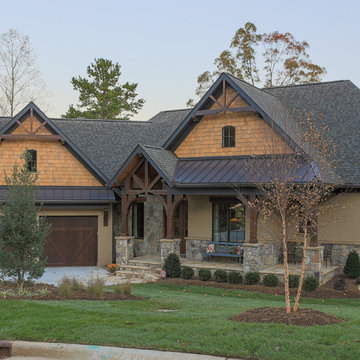
The exterior of this beautiful Lake Wylie lake house consists of stucco, stone and cedar shake. The bronze windows, cedar headers and beams, metal porch roof, and stained garage doors all add to the rustic feel of the home.
Designed by Melodie Durham of Durham Designs & Consulting, LLC.
Photo by Livengood Photographs [www.livengoodphotographs.com/design].
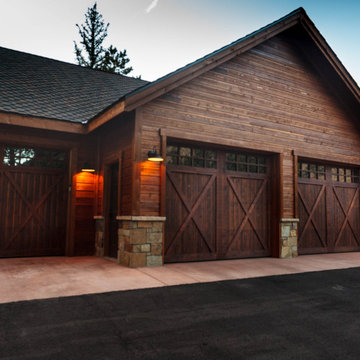
Inspiration for a large and brown rustic two floor detached house in Denver with wood cladding, a hip roof and a shingle roof.
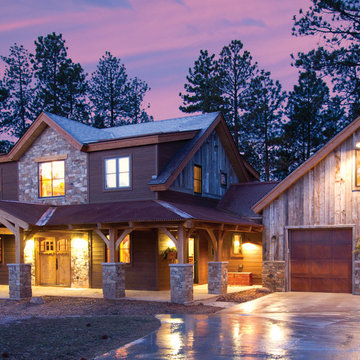
This is an example of a large and brown rustic two floor detached house in Albuquerque with wood cladding, a hip roof and a mixed material roof.
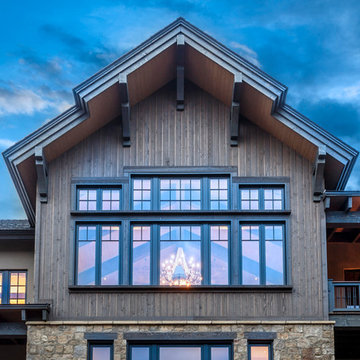
Built by Mantell-Hecathorn Builders.
Photo of an expansive and brown rustic two floor house exterior in Albuquerque with mixed cladding and a hip roof.
Photo of an expansive and brown rustic two floor house exterior in Albuquerque with mixed cladding and a hip roof.
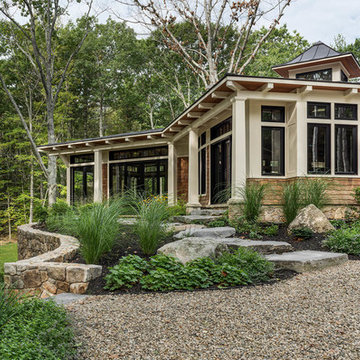
Rob Karosis
Large and beige rustic bungalow house exterior in Boston with mixed cladding and a hip roof.
Large and beige rustic bungalow house exterior in Boston with mixed cladding and a hip roof.
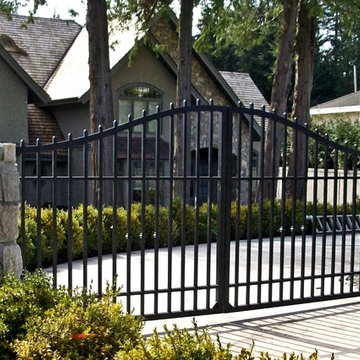
Driveway Gates are often the first thing someone will notice as they approach your property. A beautifully designed Gate will compliment your home and landscape while adding value and security to your property.
Our Driveway Gates are custom designed and fabricated to fit the space in which it was intended, and are welded together to create a solid Gate you can enjoy for years to come!
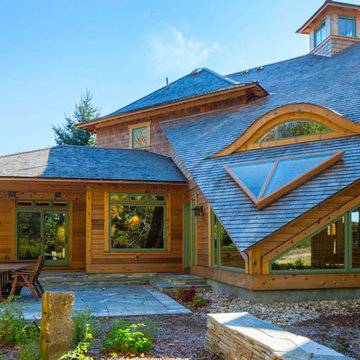
Dietrich Floeter
This is an example of a large and brown rustic two floor house exterior in Other with wood cladding and a hip roof.
This is an example of a large and brown rustic two floor house exterior in Other with wood cladding and a hip roof.
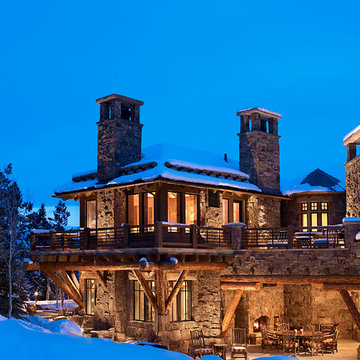
Inspiration for an expansive rustic two floor house exterior in Denver with stone cladding and a hip roof.
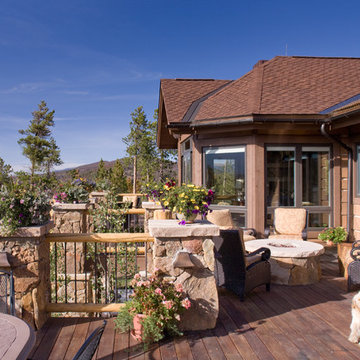
This is an example of a large and beige rustic two floor detached house in Denver with mixed cladding, a hip roof and a shingle roof.
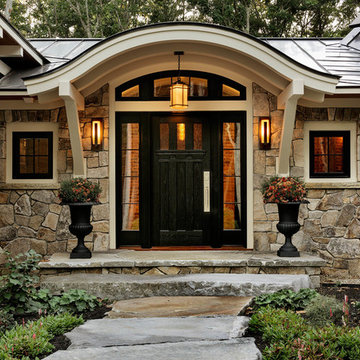
Rob Karosis
Photo of a large and beige rustic two floor house exterior in Boston with mixed cladding and a hip roof.
Photo of a large and beige rustic two floor house exterior in Boston with mixed cladding and a hip roof.

This elegant expression of a modern Colorado style home combines a rustic regional exterior with a refined contemporary interior. The client's private art collection is embraced by a combination of modern steel trusses, stonework and traditional timber beams. Generous expanses of glass allow for view corridors of the mountains to the west, open space wetlands towards the south and the adjacent horse pasture on the east.
Builder: Cadre General Contractors http://www.cadregc.com
Photograph: Ron Ruscio Photography http://ronrusciophotography.com/
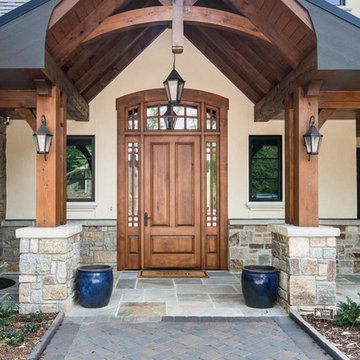
Inspiration for a large and beige rustic two floor detached house in Other with mixed cladding, a hip roof and a shingle roof.
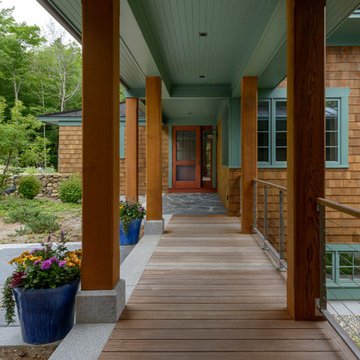
Built by Old Hampshire Designs, Inc.
Sheldon Pennoyer & Renee Fair, Architects
John W. Hession, Photographer
Medium sized and brown rustic bungalow detached house in Boston with wood cladding, a hip roof and a shingle roof.
Medium sized and brown rustic bungalow detached house in Boston with wood cladding, a hip roof and a shingle roof.
Rustic House Exterior with a Hip Roof Ideas and Designs
1