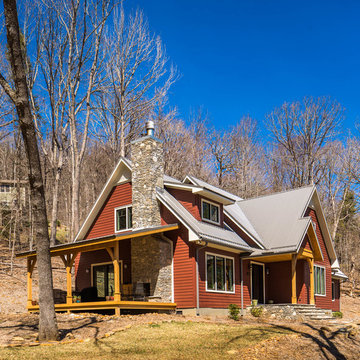Rustic House Exterior with a Pitched Roof Ideas and Designs
Refine by:
Budget
Sort by:Popular Today
1 - 20 of 10,167 photos
Item 1 of 3

Design ideas for a brown rustic detached house in Minneapolis with wood cladding, a pitched roof and a shingle roof.
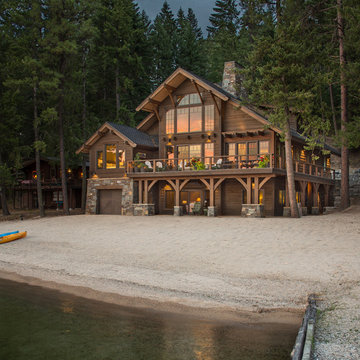
photo © Marie-Dominique Verdier
This is an example of a brown rustic two floor detached house in Other with wood cladding and a pitched roof.
This is an example of a brown rustic two floor detached house in Other with wood cladding and a pitched roof.
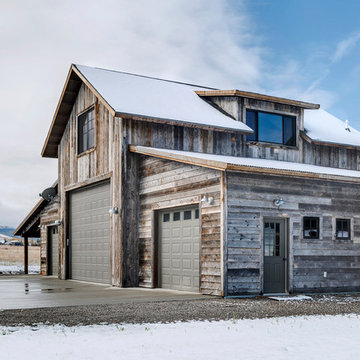
Darby Ask Photography
Corral Board siding
Gey rustic two floor detached house in Other with wood cladding, a pitched roof and a metal roof.
Gey rustic two floor detached house in Other with wood cladding, a pitched roof and a metal roof.
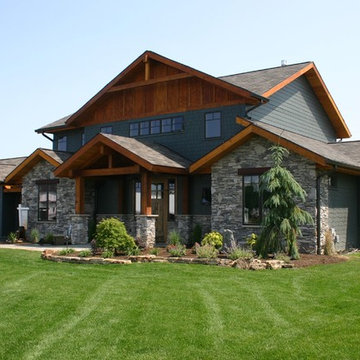
Gey rustic two floor detached house in New York with mixed cladding, a pitched roof and a shingle roof.

This house, in eastern Washington’s Kittitas County, is sited on the shallow incline of a slight elevation, in the midst of fifty acres of pasture and prairie grassland, a place of vast expanses, where only distant hills and the occasional isolated tree interrupt the view toward the horizon. Where another design might seem to be an alien import, this house feels entirely native, powerfully attached to the land. Set back from and protected under the tent-like protection of the roof, the front of the house is entirely transparent, glowing like a lantern in the evening.
Along the windowed wall that looks out over the porch, a full-length enfilade reaches out to the far window at each end. Steep ship’s ladders on either side of the great room lead to loft spaces, lighted by a single window placed high on the gable ends. On either side of the massive stone fireplace, angled window seats offer views of the grasslands and of the watch tower. Eight-foot-high accordion doors at the porch end of the great room fold away, extending the room out to a screened space for summer, a glass-enclosed solarium in winter.
In addition to serving as an observation look-out and beacon, the tower serves the practical function of housing a below-grade wine cellar and sleeping benches. Tower and house align from entrance to entrance, literally linked by a pathway, set off axis and leading to steps that descend into the courtyard.

This is an example of a medium sized and beige rustic bungalow detached house in Toronto with mixed cladding, a pitched roof, a metal roof, a black roof and board and batten cladding.

The owners of this beautiful home and property discovered talents of the Fred Parker Company "Design-Build" team on Houzz.com. Their dream was to completely restore and renovate an old barn into a new luxury guest house for parties and to accommodate their out of town family / / This photo features Pella French doors, stone base columns, and large flagstone walk.

Custom Barndominium
Inspiration for a medium sized and gey rustic bungalow detached house in Austin with metal cladding, a pitched roof, a metal roof and a grey roof.
Inspiration for a medium sized and gey rustic bungalow detached house in Austin with metal cladding, a pitched roof, a metal roof and a grey roof.

This home in Morrison, Colorado had aging cedar siding, which is a common sight in the Rocky Mountains. The cedar siding was deteriorating due to deferred maintenance. Colorado Siding Repair removed all of the aging siding and trim and installed James Hardie WoodTone Rustic siding to provide optimum protection for this home against extreme Rocky Mountain weather. This home's transformation is shocking! We love helping Colorado homeowners maximize their investment by protecting for years to come.

Photo of a large and multi-coloured rustic house exterior in Denver with three floors, mixed cladding, a pitched roof, a shingle roof and a grey roof.
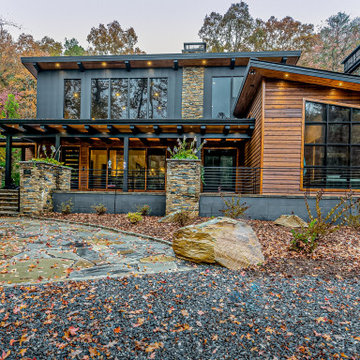
Located in far West North Carolina this soft Contemporary styled home is the perfect retreat. Judicious use of natural locally sourced stone and Cedar siding as well as steel beams help this one of a kind home really stand out from the crowd.

Photo by John Granen.
Photo of a gey rustic bungalow detached house in Other with metal cladding, a pitched roof and a metal roof.
Photo of a gey rustic bungalow detached house in Other with metal cladding, a pitched roof and a metal roof.

www.aaronhphotographer.com
Photo of a green rustic detached house in Other with three floors, mixed cladding, a pitched roof and a shingle roof.
Photo of a green rustic detached house in Other with three floors, mixed cladding, a pitched roof and a shingle roof.
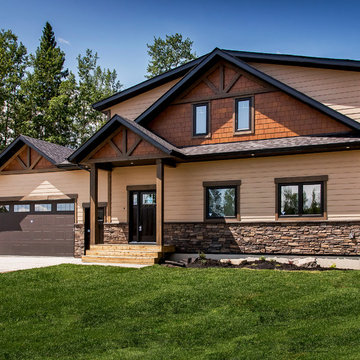
Medium sized and beige rustic two floor detached house in Other with mixed cladding, a pitched roof and a shingle roof.

Inspiration for a blue and medium sized rustic two floor detached house in Boston with a pitched roof, wood cladding and a metal roof.
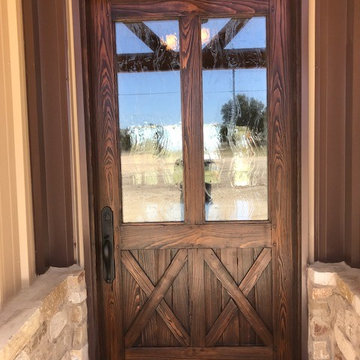
Photo of a medium sized and beige rustic bungalow detached house in Austin with mixed cladding, a pitched roof and a metal roof.
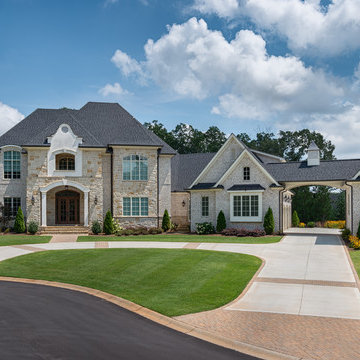
Stately exterior with combination of both hand split real stone and brick, this home features Jeld Wen Windows a Sapele Mahogany door with a cast stone surround. Land Mark Certain Teed shingles top the home while the detached garage and porte cochere really deliver the pronouncement in elevation the home owners were looking for. Concrete aprons begin and end the courtyard driveway.

Design ideas for a green and large rustic two floor detached house in Atlanta with mixed cladding, a pitched roof and a shingle roof.
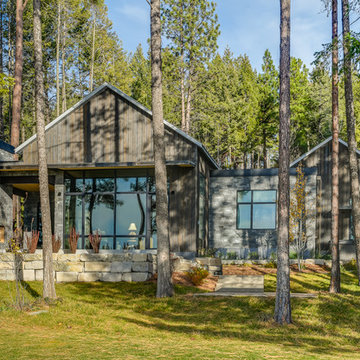
Design ideas for a large and brown rustic bungalow detached house in Other with wood cladding, a pitched roof and a metal roof.
Rustic House Exterior with a Pitched Roof Ideas and Designs
1
