Rustic House Exterior with a Shingle Roof Ideas and Designs

Design ideas for a brown rustic detached house in Minneapolis with wood cladding, a pitched roof and a shingle roof.

Photo of a medium sized and green rustic two floor detached house in San Francisco with a pitched roof and a shingle roof.
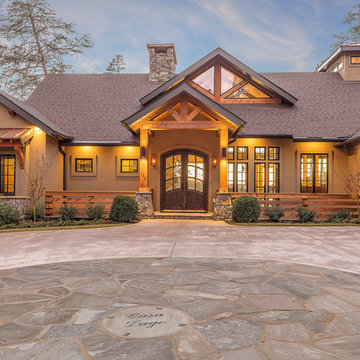
Modern functionality meets rustic charm in this expansive custom home. Featuring a spacious open-concept great room with dark hardwood floors, stone fireplace, and wood finishes throughout.

A simple trellis frames the entryway providing a streamlined punctuation to the otherwise clean lines in keeping with the overall contemporary style. Potted plants on either side add a touch of green and further embolden the main entry.

The front view of the cabin hints at the small footprint while a view of the back exposes the expansiveness that is offered across all four stories.
This small 934sf lives large offering over 1700sf of interior living space and additional 500sf of covered decking.

Photo of a large and multi-coloured rustic house exterior in Denver with three floors, mixed cladding, a pitched roof, a shingle roof and a grey roof.
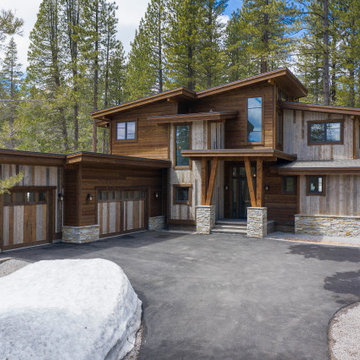
Custom Mountain Modern home designed and engineered by Dennis Dodds & Associates of Truckee, CA. Built by Steele Construction. Exterior features Trestlewood Natureaged siding, honey-silver natural ledge stone, and Sierra Pacific Windows.
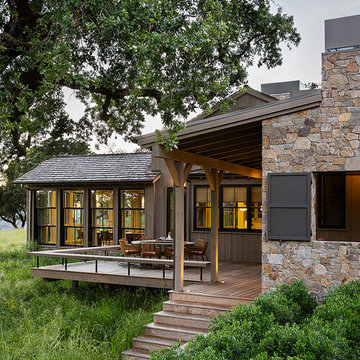
Photo of a rustic bungalow detached house in San Francisco with mixed cladding and a shingle roof.

MillerRoodell Architects // Gordon Gregory Photography
Photo of a brown rustic bungalow house exterior in Other with wood cladding, a shingle roof and a pitched roof.
Photo of a brown rustic bungalow house exterior in Other with wood cladding, a shingle roof and a pitched roof.
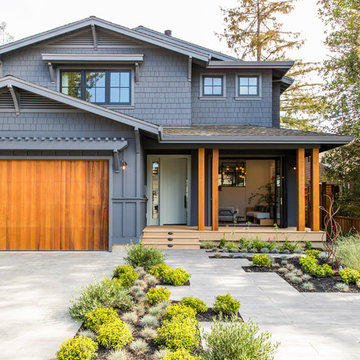
Design ideas for a gey rustic two floor detached house in San Francisco with a pitched roof and a shingle roof.
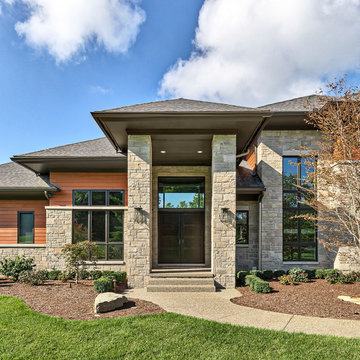
Inspiration for a large and beige rustic two floor detached house in Detroit with wood cladding, a shingle roof and a hip roof.
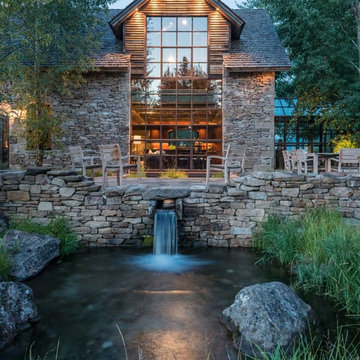
Design ideas for a rustic detached house in Other with mixed cladding and a shingle roof.

Elizabeth Haynes
This is an example of a large and brown rustic detached house in Boston with three floors, wood cladding, a pitched roof and a shingle roof.
This is an example of a large and brown rustic detached house in Boston with three floors, wood cladding, a pitched roof and a shingle roof.
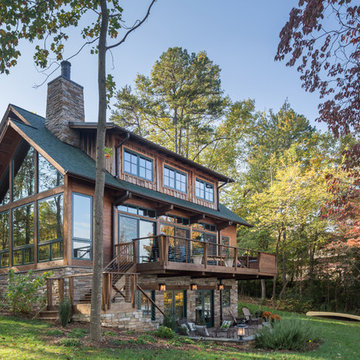
Photo of a brown rustic detached house in Charlotte with three floors, wood cladding, a pitched roof and a shingle roof.
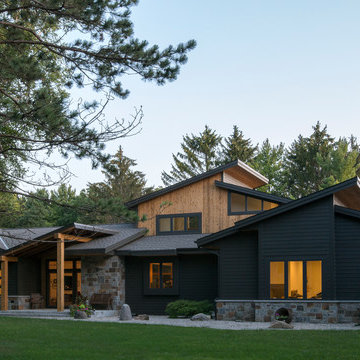
Gey rustic two floor detached house in Milwaukee with mixed cladding, a lean-to roof and a shingle roof.
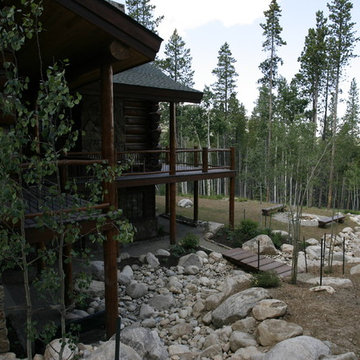
Design ideas for a large and brown rustic two floor detached house in Denver with wood cladding, a pitched roof and a shingle roof.
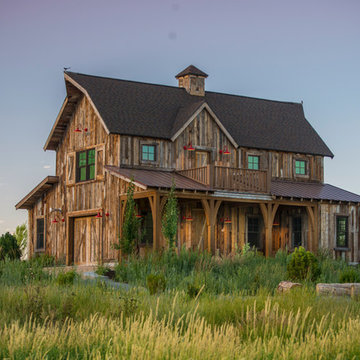
June Cannon
Design ideas for a medium sized and gey rustic two floor detached house in Salt Lake City with wood cladding, a pitched roof and a shingle roof.
Design ideas for a medium sized and gey rustic two floor detached house in Salt Lake City with wood cladding, a pitched roof and a shingle roof.
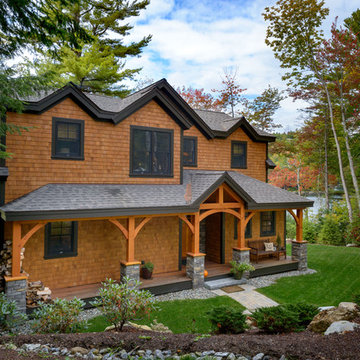
Built by Old Hampshire Designs, Inc.
John W. Hession, Photographer
Photo of a large and brown rustic two floor detached house in Boston with wood cladding, a pitched roof and a shingle roof.
Photo of a large and brown rustic two floor detached house in Boston with wood cladding, a pitched roof and a shingle roof.

Waldmann Construction
Photo of a brown and large rustic two floor detached house in Other with wood cladding, a pitched roof and a shingle roof.
Photo of a brown and large rustic two floor detached house in Other with wood cladding, a pitched roof and a shingle roof.
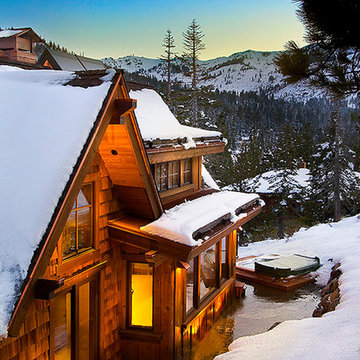
Photo of a large and brown rustic two floor detached house in Sacramento with wood cladding, a pitched roof and a shingle roof.
Rustic House Exterior with a Shingle Roof Ideas and Designs
1