Rustic House Exterior with Board and Batten Cladding Ideas and Designs
Refine by:
Budget
Sort by:Popular Today
1 - 20 of 453 photos
Item 1 of 3

This is an example of a medium sized and beige rustic bungalow detached house in Toronto with mixed cladding, a pitched roof, a metal roof, a black roof and board and batten cladding.

The owners of this beautiful home and property discovered talents of the Fred Parker Company "Design-Build" team on Houzz.com. Their dream was to completely restore and renovate an old barn into a new luxury guest house for parties and to accommodate their out of town family / / This photo features Pella French doors, stone base columns, and large flagstone walk.
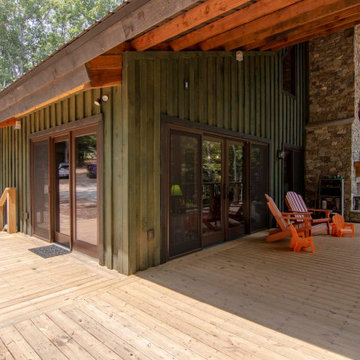
Timber frame home with sliding doors leading to wraparound porch
Large and green rustic two floor detached house with a pitched roof and board and batten cladding.
Large and green rustic two floor detached house with a pitched roof and board and batten cladding.

Large and beige rustic two floor detached house in Other with wood cladding, a pitched roof, a metal roof, a grey roof and board and batten cladding.
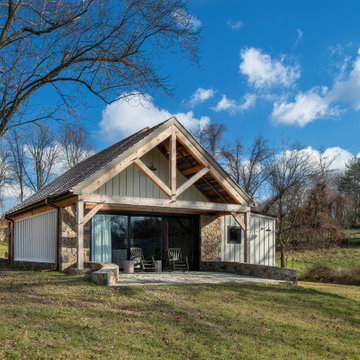
Renovation of an old barn into a personal office space.
This project, located on a 37-acre family farm in Pennsylvania, arose from the need for a personal workspace away from the hustle and bustle of the main house. An old barn used for gardening storage provided the ideal opportunity to convert it into a personal workspace.
The small 1250 s.f. building consists of a main work and meeting area as well as the addition of a kitchen and a bathroom with sauna. The architects decided to preserve and restore the original stone construction and highlight it both inside and out in order to gain approval from the local authorities under a strict code for the reuse of historic structures. The poor state of preservation of the original timber structure presented the design team with the opportunity to reconstruct the roof using three large timber frames, produced by craftsmen from the Amish community. Following local craft techniques, the truss joints were achieved using wood dowels without adhesives and the stone walls were laid without the use of apparent mortar.
The new roof, covered with cedar shingles, projects beyond the original footprint of the building to create two porches. One frames the main entrance and the other protects a generous outdoor living space on the south side. New wood trusses are left exposed and emphasized with indirect lighting design. The walls of the short facades were opened up to create large windows and bring the expansive views of the forest and neighboring creek into the space.
The palette of interior finishes is simple and forceful, limited to the use of wood, stone and glass. The furniture design, including the suspended fireplace, integrates with the architecture and complements it through the judicious use of natural fibers and textiles.
The result is a contemporary and timeless architectural work that will coexist harmoniously with the traditional buildings in its surroundings, protected in perpetuity for their historical heritage value.

The client came to us to assist with transforming their small family cabin into a year-round residence that would continue the family legacy. The home was originally built by our client’s grandfather so keeping much of the existing interior woodwork and stone masonry fireplace was a must. They did not want to lose the rustic look and the warmth of the pine paneling. The view of Lake Michigan was also to be maintained. It was important to keep the home nestled within its surroundings.
There was a need to update the kitchen, add a laundry & mud room, install insulation, add a heating & cooling system, provide additional bedrooms and more bathrooms. The addition to the home needed to look intentional and provide plenty of room for the entire family to be together. Low maintenance exterior finish materials were used for the siding and trims as well as natural field stones at the base to match the original cabin’s charm.
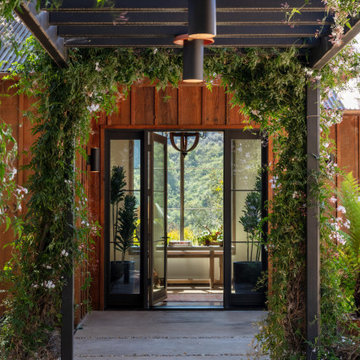
Inspiration for a brown rustic bungalow front detached house in Santa Barbara with wood cladding, a metal roof, a black roof and board and batten cladding.

This rural retreat along the shores of the St. Joe River embraces the many voices of a close-knit extended family. While contemporary in form - a nod to the older generation’s leanings - the house is built from traditional, rustic, and resilient elements such as a rough-hewn cedar shake roof, locally mined granite, and old-growth fir beams. The house’s east footprint parallels the bluff edge. The low ceilings of a pair of sitting areas help frame views downward to the waterline thirty feet below. These spaces also lend a welcome intimacy since oftentimes the house is only occupied by two. Larger groups are drawn to the vaulted ceilings of the kitchen and living room which open onto a broad meadow to the west that slopes up to a fruit orchard. The importance of group dinners is reflected in the bridge-like form of the dining room that links the two wings of the house.

Major Renovation and Reuse Theme to existing residence
Architect: X-Space Architects
This is an example of a medium sized and red rustic bungalow brick detached house in Perth with a pitched roof, a metal roof, a grey roof and board and batten cladding.
This is an example of a medium sized and red rustic bungalow brick detached house in Perth with a pitched roof, a metal roof, a grey roof and board and batten cladding.
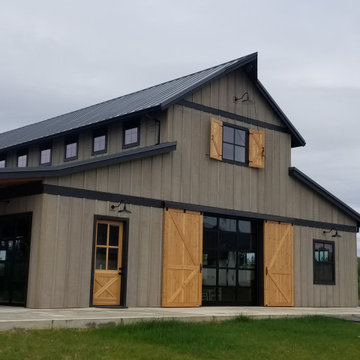
Photo of a rustic house exterior in Portland with wood cladding, a metal roof, a black roof and board and batten cladding.
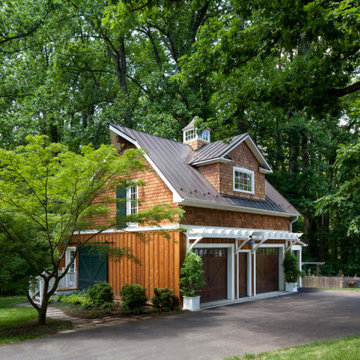
Exterior view of rustic garage/guest house/studio/home gym, showing brown board-and-batten siding on first story, and random width cedar shake siding on second story.

Adorable rustic farmhouse in Granbury, Texas. Custom designed and built by All Over Solutions - BJ Oliver.
Inspiration for a medium sized and white rustic bungalow detached house in Dallas with mixed cladding, a pitched roof, a shingle roof, a brown roof and board and batten cladding.
Inspiration for a medium sized and white rustic bungalow detached house in Dallas with mixed cladding, a pitched roof, a shingle roof, a brown roof and board and batten cladding.

Custom dark blue A-frame cabin with second flood balcony.
This is an example of a large and blue rustic detached house in Other with three floors, mixed cladding, a pitched roof, a shingle roof, a blue roof and board and batten cladding.
This is an example of a large and blue rustic detached house in Other with three floors, mixed cladding, a pitched roof, a shingle roof, a blue roof and board and batten cladding.
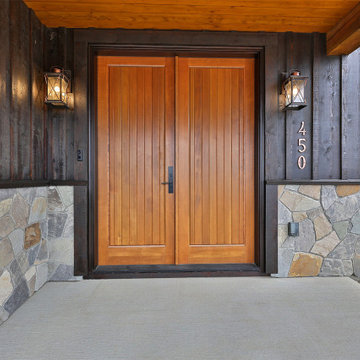
Covered Entry with copper accent lights and beautiful wood doors.
This is an example of a brown rustic front detached house in Other with wood cladding, a lean-to roof, a shingle roof, a black roof and board and batten cladding.
This is an example of a brown rustic front detached house in Other with wood cladding, a lean-to roof, a shingle roof, a black roof and board and batten cladding.
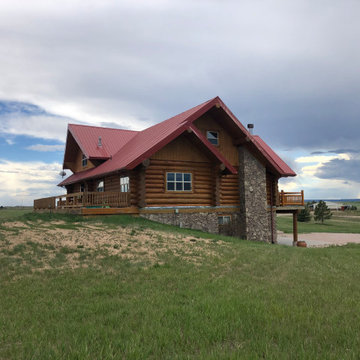
Classic Colorado mountain house with a new metal roof using standing seam metal roof panels. New Roof Plus installs metal roofing on homes across Colorado.
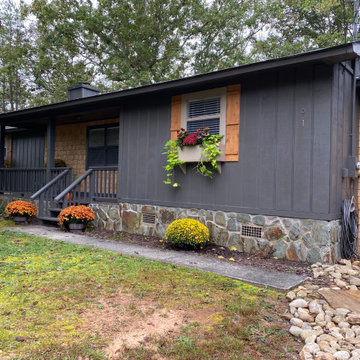
We took an old ranch house an added a rustic charm. What a gem on the river!
Design ideas for a medium sized and gey rustic bungalow detached house in Atlanta with wood cladding and board and batten cladding.
Design ideas for a medium sized and gey rustic bungalow detached house in Atlanta with wood cladding and board and batten cladding.
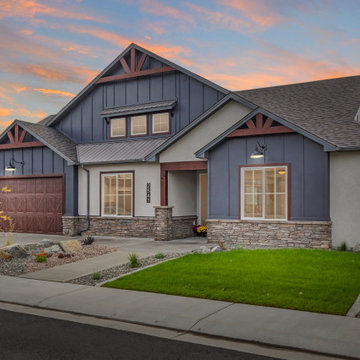
This beautifully detailed home adorned with rustic elements uses wood timbers, metal roof accents, a mix of siding, stucco and clerestory windows to give a bold look. While maintaining a compact footprint, this plan uses space efficiently to keep the living areas and bedrooms on the larger side. This plan features 4 bedrooms, including a guest suite with its own private bathroom and walk-in closet along with the luxurious master suite.
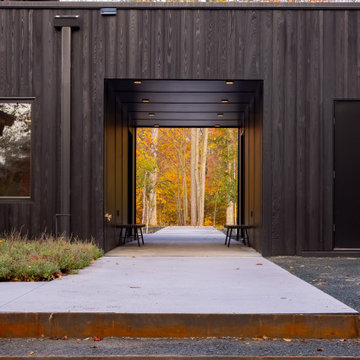
this Breezeway between the garage and house forms a portal framing natural views
Black rustic detached house in Minneapolis with wood cladding, a flat roof and board and batten cladding.
Black rustic detached house in Minneapolis with wood cladding, a flat roof and board and batten cladding.
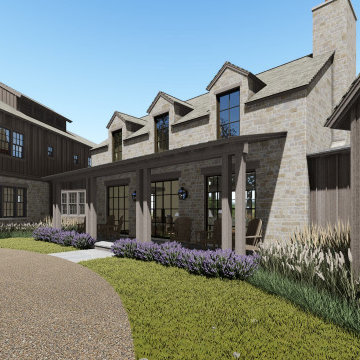
Expansive and gey rustic two floor detached house in Houston with stone cladding, a pitched roof, a mixed material roof, a grey roof and board and batten cladding.
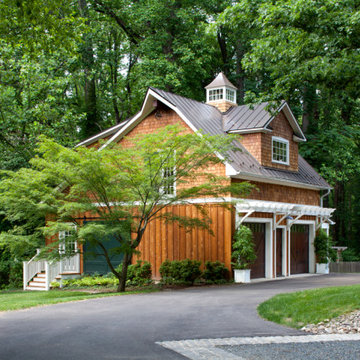
Exterior view of rustic garage/guest house, showing brown wood board-and-batten siding on first story, and then random width cedar shake siding on second story, with dormer window on gabled roof (Zoomed out)
Rustic House Exterior with Board and Batten Cladding Ideas and Designs
1