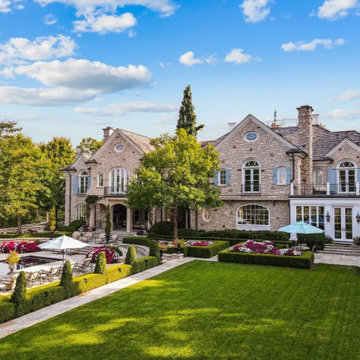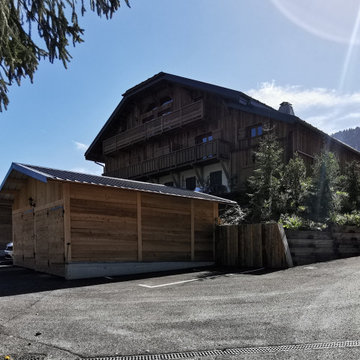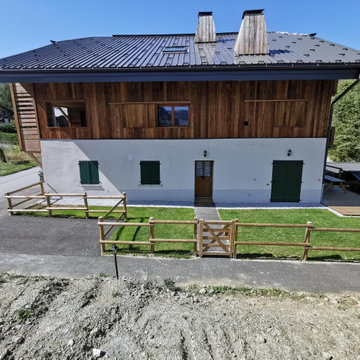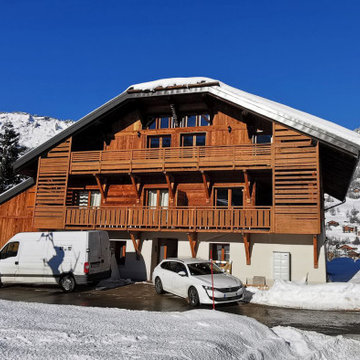Rustic House Exterior with Four Floors Ideas and Designs

The front view of the cabin hints at the small footprint while a view of the back exposes the expansiveness that is offered across all four stories.
This small 934sf lives large offering over 1700sf of interior living space and additional 500sf of covered decking.
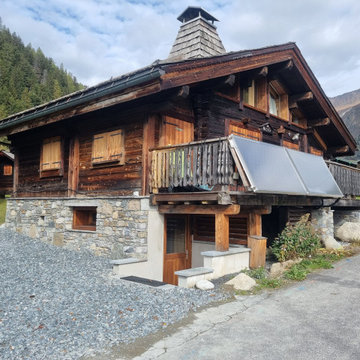
Inspiration for a medium sized and brown rustic detached house in Lyon with four floors, wood cladding and a pitched roof.
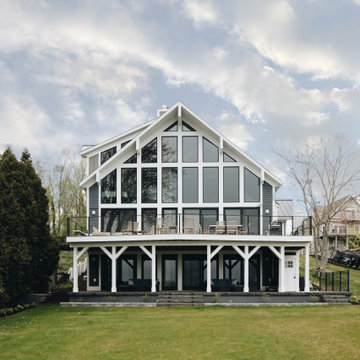
Photo of a large and blue rustic detached house in Grand Rapids with four floors, mixed cladding, a pitched roof, a mixed material roof, a grey roof and board and batten cladding.
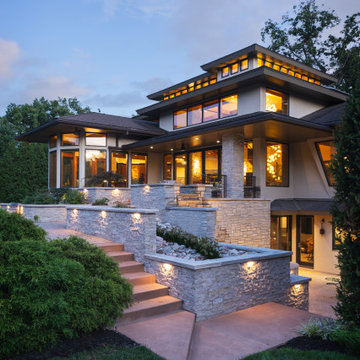
Lovely contemporary exterior with custom blow-glass fixture seen through one of the many windows. Stacked stone columns and landscaping features.
Inspiration for a rustic detached house in Kansas City with four floors, a shingle roof and a black roof.
Inspiration for a rustic detached house in Kansas City with four floors, a shingle roof and a black roof.
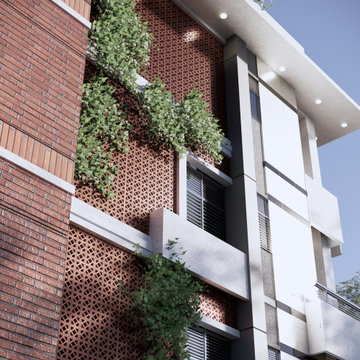
The Sun does not realise how wonderful it is until after a room is made. https://www.facebook.com/architabd
https://www.facebook.com/architabd
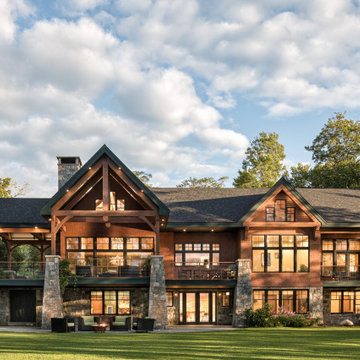
Large and brown rustic detached house in Other with four floors, wood cladding, a pitched roof, a shingle roof, a grey roof and shingles.
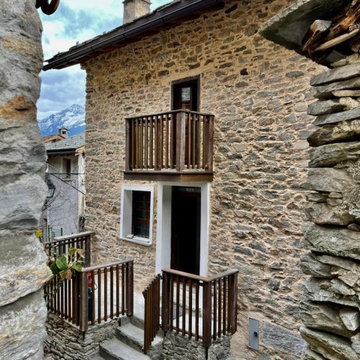
Ristrutturazione di una casa in sasso in un borgo arroccato sul versante della montagna che sovrasta Chiavenna. Il lavoro è stato fatto per una famiglia inglese appassionata delle tradizioni costruttive tipiche della valle. Sulle facciate è stato eliminato l’intonaco che parzialmente le rivestiva, riportando le pietre a vista, mentre i balconi precedentemente in ferro e cemento sono stati ricostruiti in legno. Il tetto è stato rifatto interamente, mantenendo la struttura principale in grossi tronchi di larice, mentre la copertura è stata rifatta con le tipiche “piote” (lastre in pietra locale) di a pezzature irregolari.
All’interno i lavori principali hanno riguardato il piano primo e sottotetto. E’ stato demolito il solaio del sottotetto e tutte le pareti interne, realizzando uno spazio giorno a doppia altezza, sul quale si affaccia un piccolo soppalco in corrispondenza della zona cucina e pranzo.
Si è cercato di conservare tutti i dettagli e gli elementi di arredo fissi esistenti: scale in legno e pietra, e pavimenti in grosse tavole di castagno, privilegiando nella definizione dei materiali un’approccio restaurativo e di recupero della tradizione.
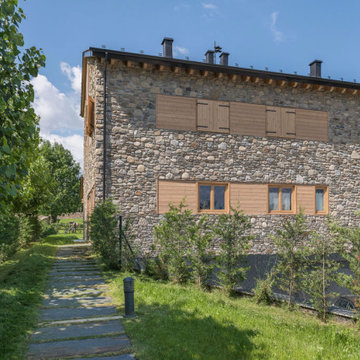
Estamos a punto de empezar el otoño y nos encanta enseñaros este nuevo proyecto que hemos realizado de una casa pareada en La Cerdanya.
Design ideas for a rustic terraced house in Other with four floors, stone cladding and a pitched roof.
Design ideas for a rustic terraced house in Other with four floors, stone cladding and a pitched roof.
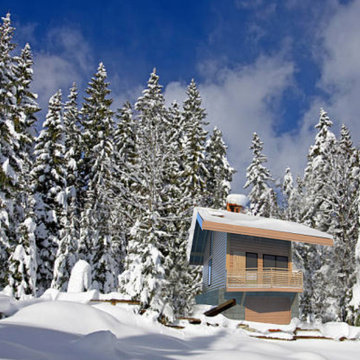
This is an example of a small rustic detached house in Other with four floors, wood cladding, a pitched roof, a tiled roof and a grey roof.
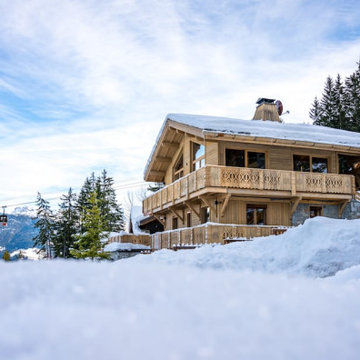
This is an example of a large rustic detached house in Grenoble with four floors, wood cladding and a pitched roof.
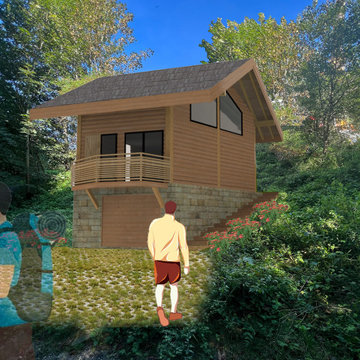
Design ideas for a small rustic detached house in Other with four floors, wood cladding, a pitched roof, a tiled roof and a grey roof.
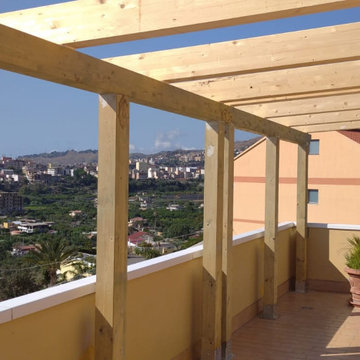
Design ideas for a yellow rustic house exterior with four floors and wood cladding.
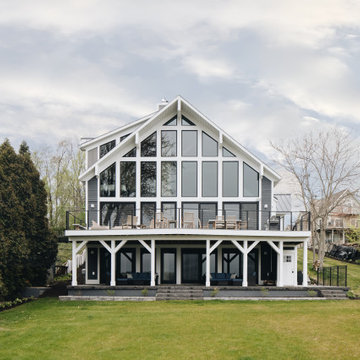
Inspiration for a large and blue rustic detached house in Grand Rapids with four floors, mixed cladding, a pitched roof, a mixed material roof, a grey roof and board and batten cladding.
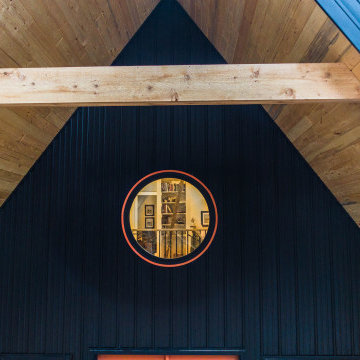
This drone shot provides a peek that will not be seen by guests - the view looking in to the library in the loft from the circular window on the front of the cabin.
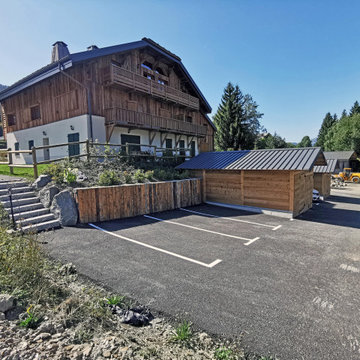
Photo of a beige rustic house exterior in Lyon with four floors, wood cladding and a grey roof.
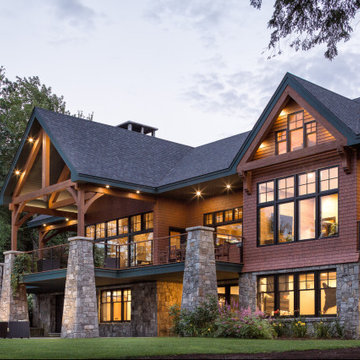
This is an example of a brown rustic detached house in Other with four floors, wood cladding, a pitched roof, a shingle roof, a grey roof and shingles.
Rustic House Exterior with Four Floors Ideas and Designs
1
