Rustic House Exterior with Mixed Cladding Ideas and Designs
Refine by:
Budget
Sort by:Popular Today
1 - 20 of 4,270 photos

Inspiration for a large and brown rustic detached house in Salt Lake City with three floors, mixed cladding, a pitched roof and a shingle roof.

Mill Creek custom home in Paradise Valley, Montana
Design ideas for a brown rustic bungalow detached house in Other with mixed cladding, a pitched roof and a metal roof.
Design ideas for a brown rustic bungalow detached house in Other with mixed cladding, a pitched roof and a metal roof.

A luxury residence in Vail, Colorado featuring wire-brushed Bavarian Oak wide-plank wood floors in a custom finish and reclaimed sunburnt siding on the ceiling.
Arrigoni Woods specializes in wide-plank wood flooring, both recycled and engineered. Our wood comes from old-growth Western European forests that are sustainably managed. Arrigoni's uniquely engineered wood (which has the look and feel of solid wood) features a trio of layered engineered planks, with a middle layer of transversely laid vertical grain spruce, providing a solid core.
This gorgeous mountain modern home was completed in the Fall of 2014. Using only the finest of materials and finishes, this home is the ultimate dream home.
Photographer: Kimberly Gavin

Design ideas for a brown and large rustic detached house in Other with three floors, mixed cladding, a pitched roof and a shingle roof.

This house features an open concept floor plan, with expansive windows that truly capture the 180-degree lake views. The classic design elements, such as white cabinets, neutral paint colors, and natural wood tones, help make this house feel bright and welcoming year round.
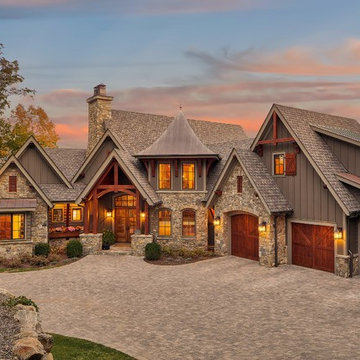
Designed and built by ARCON
Photography by Aaron Hogsed
This is an example of a gey rustic two floor detached house in Other with mixed cladding, a pitched roof and a shingle roof.
This is an example of a gey rustic two floor detached house in Other with mixed cladding, a pitched roof and a shingle roof.

Photo of a large and multi-coloured rustic house exterior in Denver with three floors, mixed cladding, a pitched roof, a shingle roof and a grey roof.
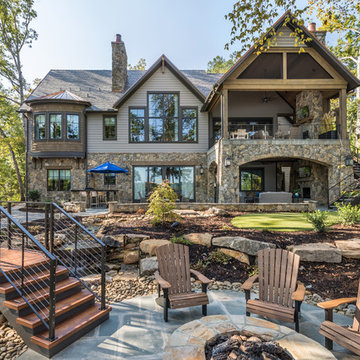
Inspiro 8
This is an example of a multi-coloured rustic two floor detached house in Other with mixed cladding, a pitched roof and a shingle roof.
This is an example of a multi-coloured rustic two floor detached house in Other with mixed cladding, a pitched roof and a shingle roof.
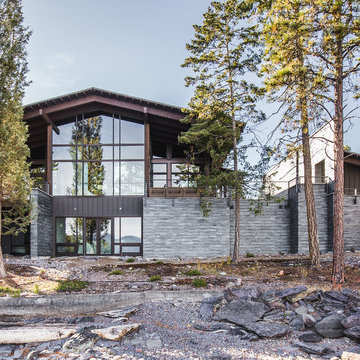
Photography: Hixson Studio
Design ideas for a medium sized and gey rustic two floor detached house in Other with a pitched roof and mixed cladding.
Design ideas for a medium sized and gey rustic two floor detached house in Other with a pitched roof and mixed cladding.
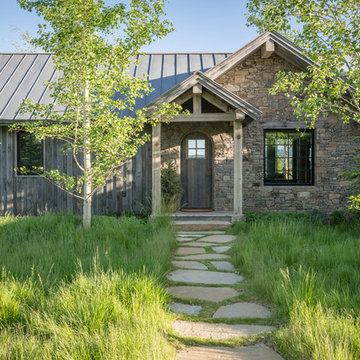
Brown rustic bungalow detached house in Other with mixed cladding, a pitched roof and a metal roof.
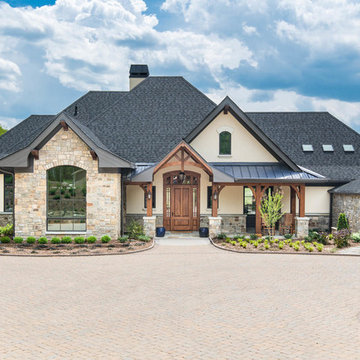
Large and beige rustic two floor detached house in Other with mixed cladding, a hip roof and a shingle roof.

Spruce Log Cabin on Down-sloping lot, 3800 Sq. Ft 4 bedroom 4.5 Bath, with extensive decks and views. Main Floor Master.
Rent this cabin 6 miles from Breckenridge Ski Resort for a weekend or a week: https://www.riverridgerentals.com/breckenridge/vacation-rentals/apres-ski-cabin/
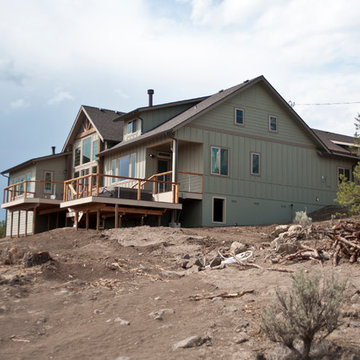
Custom home on a hillside surrounded by Junipers and sagebrush. This home features gorgeous stone counter tops with two-tone cabinets. Bathrooms are all tiled with modern porcelain and glass tiles featuring niches and in-wall cabinetry for candles and other bathroom accessories. The vaulted great room features an overlooking balcony with wrought iron railing and a large fireplace wrapped in stone quarried nearby.
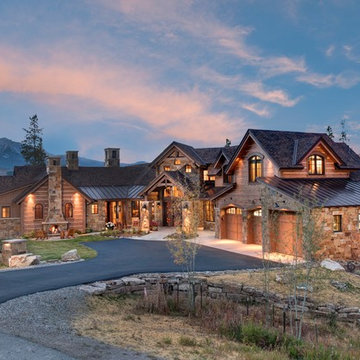
This is an example of a brown rustic two floor detached house in Denver with mixed cladding and a pitched roof.
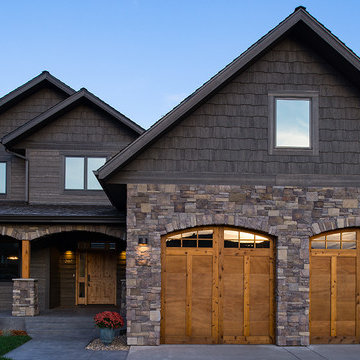
Medium sized and black rustic two floor detached house in Other with mixed cladding, a pitched roof and a shingle roof.
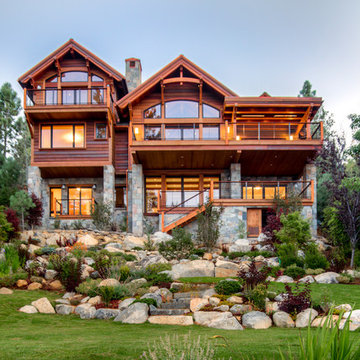
Inspiration for a large and brown rustic detached house in Sacramento with three floors, mixed cladding and a pitched roof.
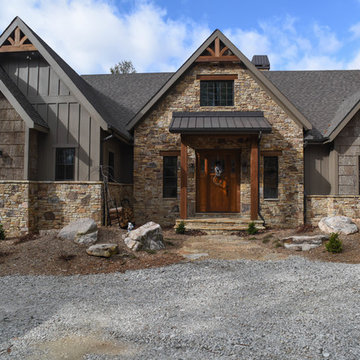
Medium sized and beige rustic two floor house exterior in Charlotte with mixed cladding and a pitched roof.
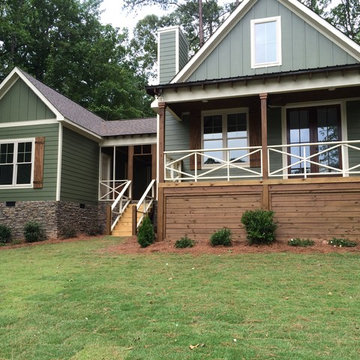
Dog Trot house by Max Fulbright Designs.
Inspiration for a medium sized and green rustic two floor house exterior in Atlanta with mixed cladding and a pitched roof.
Inspiration for a medium sized and green rustic two floor house exterior in Atlanta with mixed cladding and a pitched roof.
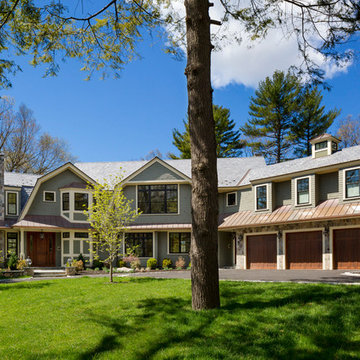
Developer: JP Development Corp
Architect: LDa Architecture & Interiors
Photography: Gregory Premru Photography
Inspiration for a large and green rustic two floor house exterior in Boston with mixed cladding and a pitched roof.
Inspiration for a large and green rustic two floor house exterior in Boston with mixed cladding and a pitched roof.

Rear patio
This is an example of a large and brown rustic two floor house exterior in Denver with mixed cladding and a pitched roof.
This is an example of a large and brown rustic two floor house exterior in Denver with mixed cladding and a pitched roof.
Rustic House Exterior with Mixed Cladding Ideas and Designs
1