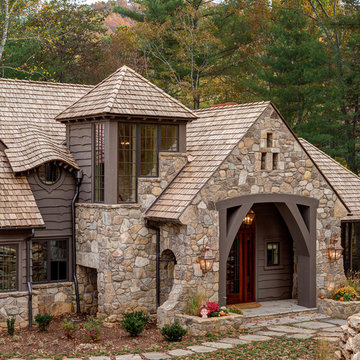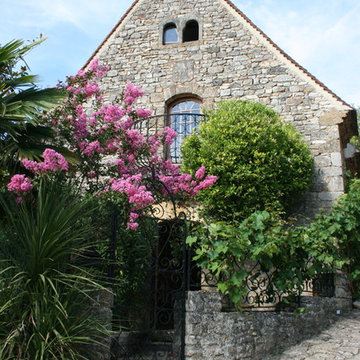Rustic House Exterior with Stone Cladding Ideas and Designs
Refine by:
Budget
Sort by:Popular Today
1 - 20 of 2,713 photos
Item 1 of 3
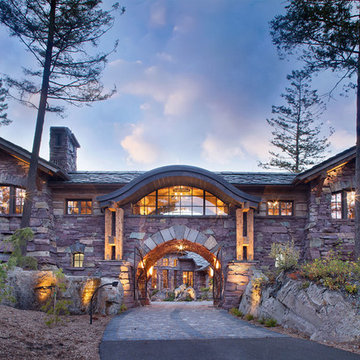
Located in Whitefish, Montana near one of our nation’s most beautiful national parks, Glacier National Park, Great Northern Lodge was designed and constructed with a grandeur and timelessness that is rarely found in much of today’s fast paced construction practices. Influenced by the solid stacked masonry constructed for Sperry Chalet in Glacier National Park, Great Northern Lodge uniquely exemplifies Parkitecture style masonry. The owner had made a commitment to quality at the onset of the project and was adamant about designating stone as the most dominant material. The criteria for the stone selection was to be an indigenous stone that replicated the unique, maroon colored Sperry Chalet stone accompanied by a masculine scale. Great Northern Lodge incorporates centuries of gained knowledge on masonry construction with modern design and construction capabilities and will stand as one of northern Montana’s most distinguished structures for centuries to come.

Nestled on 90 acres of peaceful prairie land, this modern rustic home blends indoor and outdoor spaces with natural stone materials and long, beautiful views. Featuring ORIJIN STONE's Westley™ Limestone veneer on both the interior and exterior, as well as our Tupelo™ Limestone interior tile, pool and patio paving.
Architecture: Rehkamp Larson Architects Inc
Builder: Hagstrom Builders
Landscape Architecture: Savanna Designs, Inc
Landscape Install: Landscape Renovations MN
Masonry: Merlin Goble Masonry Inc
Interior Tile Installation: Diamond Edge Tile
Interior Design: Martin Patrick 3
Photography: Scott Amundson Photography
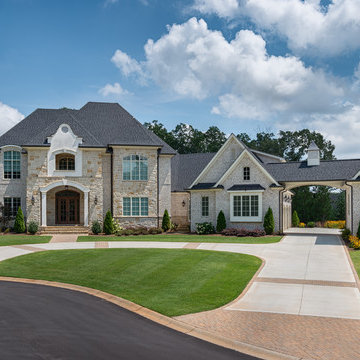
Stately exterior with combination of both hand split real stone and brick, this home features Jeld Wen Windows a Sapele Mahogany door with a cast stone surround. Land Mark Certain Teed shingles top the home while the detached garage and porte cochere really deliver the pronouncement in elevation the home owners were looking for. Concrete aprons begin and end the courtyard driveway.

Dan Heid
Inspiration for a medium sized and gey rustic two floor detached house in Minneapolis with stone cladding.
Inspiration for a medium sized and gey rustic two floor detached house in Minneapolis with stone cladding.
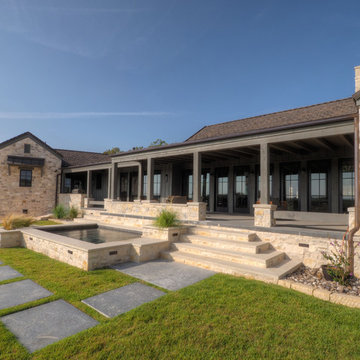
Exterior patio with water feature
photo credit: Steve Rawls
Inspiration for a large and beige rustic two floor detached house in Austin with stone cladding, a pitched roof and a shingle roof.
Inspiration for a large and beige rustic two floor detached house in Austin with stone cladding, a pitched roof and a shingle roof.
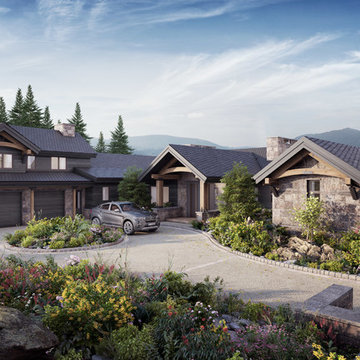
The stone and timber construction designed with clean lines and sleek accents make this home the definition of mountain modern design.
Expansive and gey rustic two floor detached house in Denver with stone cladding, a pitched roof and a shingle roof.
Expansive and gey rustic two floor detached house in Denver with stone cladding, a pitched roof and a shingle roof.
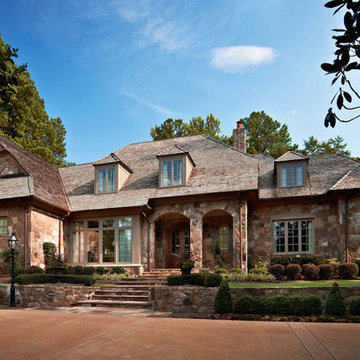
A classicist with an artist’s vision, Carter Skinner ultimately derives his inspiration from the daily lives of his clients. Whether designing a coastal home, country estate, city home or historic home renovation, Carter pairs his architectural design expertise with the preferences of his clients to design a home that will truly enhance their lives.

This homage to prairie style architecture located at The Rim Golf Club in Payson, Arizona was designed for owner/builder/landscaper Tom Beck.
This home appears literally fastened to the site by way of both careful design as well as a lichen-loving organic material palatte. Forged from a weathering steel roof (aka Cor-Ten), hand-formed cedar beams, laser cut steel fasteners, and a rugged stacked stone veneer base, this home is the ideal northern Arizona getaway.
Expansive covered terraces offer views of the Tom Weiskopf and Jay Morrish designed golf course, the largest stand of Ponderosa Pines in the US, as well as the majestic Mogollon Rim and Stewart Mountains, making this an ideal place to beat the heat of the Valley of the Sun.
Designing a personal dwelling for a builder is always an honor for us. Thanks, Tom, for the opportunity to share your vision.
Project Details | Northern Exposure, The Rim – Payson, AZ
Architect: C.P. Drewett, AIA, NCARB, Drewett Works, Scottsdale, AZ
Builder: Thomas Beck, LTD, Scottsdale, AZ
Photographer: Dino Tonn, Scottsdale, AZ
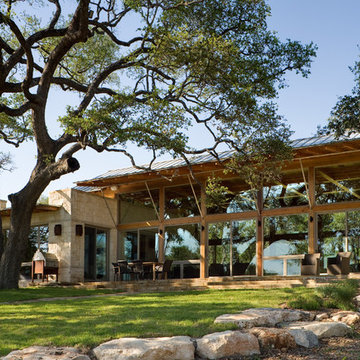
The program consists of a detached Guest House with full Kitchen, Living and Dining amenities, Carport and Office Building with attached Main house and Master Bedroom wing. The arrangement of buildings was dictated by the numerous majestic oaks and organized as a procession of spaces leading from the Entry arbor up to the front door. Large covered terraces and arbors were used to extend the interior living spaces out onto the site.
All the buildings are clad in Texas limestone with accent bands of Leuders limestone to mimic the local limestone cliffs in the area. Steel was used on the arbors and fences and left to rust. Vertical grain Douglas fir was used on the interior while flagstone and stained concrete floors were used throughout. The flagstone floors extend from the exterior entry arbors into the interior of the Main Living space and out onto the Main house terraces.

This award-winning and intimate cottage was rebuilt on the site of a deteriorating outbuilding. Doubling as a custom jewelry studio and guest retreat, the cottage’s timeless design was inspired by old National Parks rough-stone shelters that the owners had fallen in love with. A single living space boasts custom built-ins for jewelry work, a Murphy bed for overnight guests, and a stone fireplace for warmth and relaxation. A cozy loft nestles behind rustic timber trusses above. Expansive sliding glass doors open to an outdoor living terrace overlooking a serene wooded meadow.
Photos by: Emily Minton Redfield
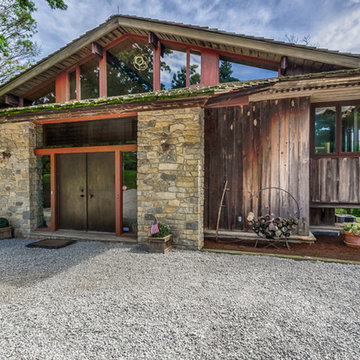
457 Osage Ridge Road
Augusta, MO 63332
In a clearing atop a ridge, with woods all around and views for miles, sits this Bernoudy treasure - a very special 183 acre country estate in the heart of Missouri's wine country. Less than an hour from St. Louis, this architecturally significant 4,000 sq. ft. home enjoys commanding views of the Missouri River Valley. Intelligently designed for full-time living and gracious entertaining, the well-appointed, fully equipped and immaculately maintained house has 5 bedrooms, 2 bathrooms, a loft, 2 large terraces and 2 fireplaces. Cedar shake roof and old cypress interior wood walls framing huge windows add to its allure. A very special place. "Splendor in the Woods" some might say.
http://www.bernoudyestate.com
$2,176,000
Listed by Ted Wight, Dielmann Sotheby’s International Realty, 314-607-5555, tedwight@aol.com
Photo-Reed Radcliffe

Another view of the front entry and courtyard. Use of different materials helps to highlight the homes contemporary take on a NW lodge style home
Photo of a large and multi-coloured rustic two floor detached house in Portland with stone cladding, a pitched roof and a shingle roof.
Photo of a large and multi-coloured rustic two floor detached house in Portland with stone cladding, a pitched roof and a shingle roof.
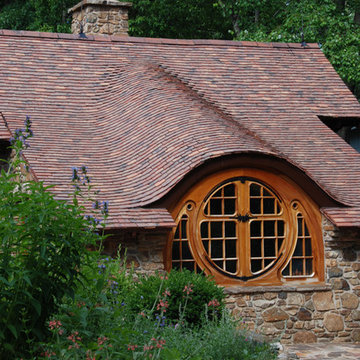
Photographer: Angle Eye Photography
Design ideas for a rustic house exterior in Philadelphia with stone cladding.
Design ideas for a rustic house exterior in Philadelphia with stone cladding.
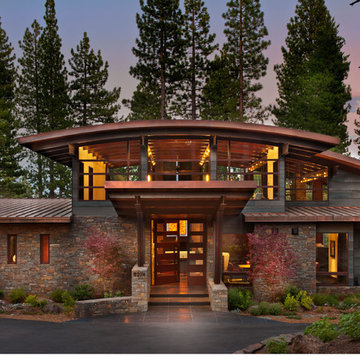
Photo by Vance Fox
Inspiration for a rustic two floor house exterior in Sacramento with stone cladding.
Inspiration for a rustic two floor house exterior in Sacramento with stone cladding.
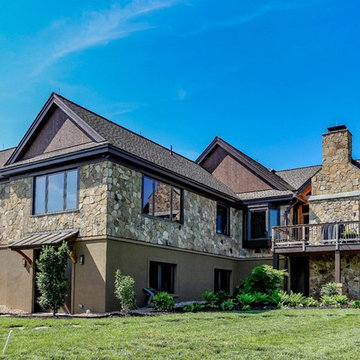
Wes Ellis
Design ideas for a large and beige rustic detached house in Other with three floors and stone cladding.
Design ideas for a large and beige rustic detached house in Other with three floors and stone cladding.
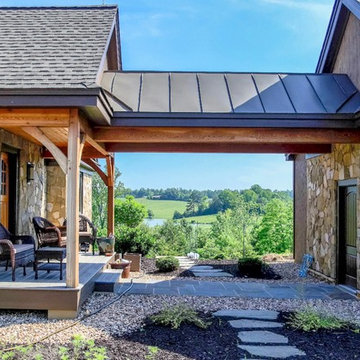
Wes Ellis
Inspiration for a large and beige rustic detached house in Other with three floors and stone cladding.
Inspiration for a large and beige rustic detached house in Other with three floors and stone cladding.
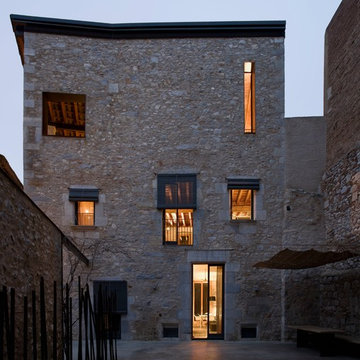
This is an example of a beige and large rustic house exterior in Barcelona with three floors, stone cladding and a flat roof.
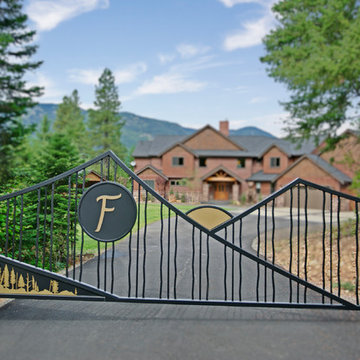
Custom Wrought Iron Gate. Photo by Bill Johnson
This is an example of a large and brown rustic two floor house exterior in Seattle with stone cladding and a pitched roof.
This is an example of a large and brown rustic two floor house exterior in Seattle with stone cladding and a pitched roof.
Rustic House Exterior with Stone Cladding Ideas and Designs
1
