Rustic Kids' Room and Nursery Ideas and Designs with Brown Floors
Refine by:
Budget
Sort by:Popular Today
1 - 20 of 224 photos
Item 1 of 3

Photo of a medium sized rustic kids' bedroom in Devon with beige walls, carpet and brown floors.

Inspiration for a rustic kids' bedroom for boys in Jackson with brown walls, medium hardwood flooring, brown floors, a wood ceiling and wood walls.

A bedroom with bunk beds that focuses on the use of neutral palette, which gives a warm and comfy feeling. With the window beside the beds that help natural light to enter and amplify the room.
Built by ULFBUILT. Contact us today to learn more.
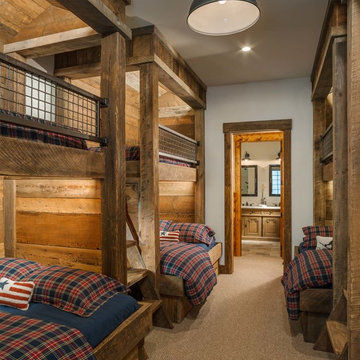
A rustic kids bunk room build with reclaimed wood creating the perfect kids getaway. The upper bunks utilize custom welded steel railings and a vaulted ceiling area within the bunks which include integral lighting elements.

All Cedar Log Cabin the beautiful pines of AZ
Custom Log Bunk Beds
Photos by Mark Boisclair
This is an example of a large rustic gender neutral kids' bedroom in Phoenix with beige walls, slate flooring and brown floors.
This is an example of a large rustic gender neutral kids' bedroom in Phoenix with beige walls, slate flooring and brown floors.
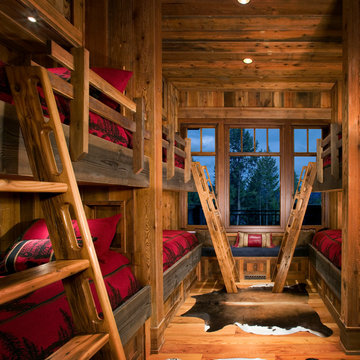
© Gibeon Photography
Inspiration for a large rustic gender neutral children’s room in Jackson with medium hardwood flooring, brown walls and brown floors.
Inspiration for a large rustic gender neutral children’s room in Jackson with medium hardwood flooring, brown walls and brown floors.

A bunk room adds character to the upstairs of this home while timber framing and pipe railing give it a feel of industrial earthiness.
PrecisionCraft Log & Timber Homes. Image Copyright: Longviews Studios, Inc
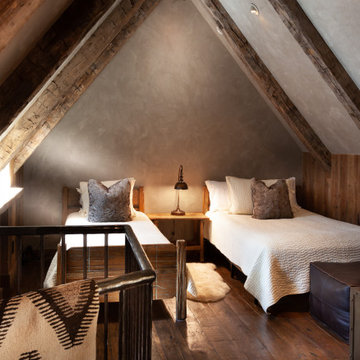
This is an example of a medium sized rustic teen’s room in Denver with grey walls, dark hardwood flooring and brown floors.
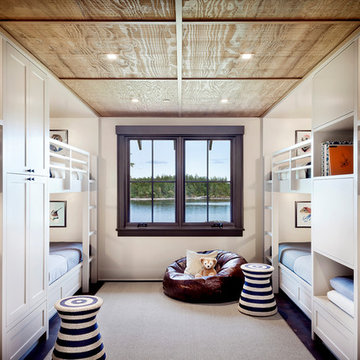
Children's bunk room provides plenty of sleeping arrangements and integrated storage.
Inspiration for a medium sized rustic gender neutral kids' bedroom in Seattle with white walls, dark hardwood flooring and brown floors.
Inspiration for a medium sized rustic gender neutral kids' bedroom in Seattle with white walls, dark hardwood flooring and brown floors.
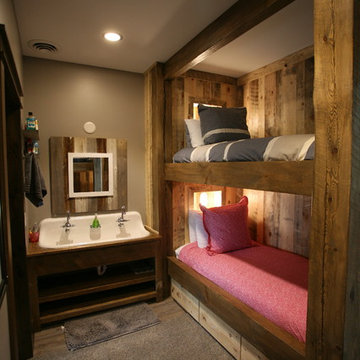
Inspiration for a rustic kids' bedroom in Other with grey walls, dark hardwood flooring and brown floors.
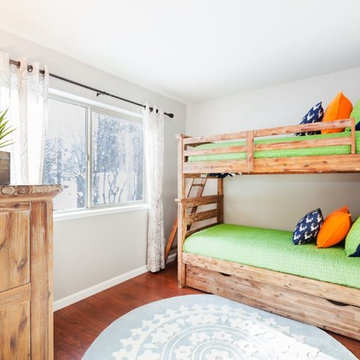
Vacation Rental Living Room
Photograph by Hazeltine Photography.
This was a fun, collaborative effort with our clients. Coming from the Bay area, our clients spend a lot of time in Tahoe and therefore purchased a vacation home within close proximity to Heavenly Mountain. Their intention was to utilize the three-bedroom, three-bathroom, single-family home as a vacation rental but also as a part-time, second home for themselves. Being a vacation rental, budget was a top priority. We worked within our clients’ parameters to create a mountain modern space with the ability to sleep 10, while maintaining durability, functionality and beauty. We’re all thrilled with the result.
Talie Jane Interiors is a full-service, luxury interior design firm specializing in sophisticated environments.
Founder and interior designer, Talie Jane, is well known for her ability to collaborate with clients. She creates highly individualized spaces, reflective of individual tastes and lifestyles. Talie's design approach is simple. She believes that, "every space should tell a story in an artistic and beautiful way while reflecting the personalities and design needs of our clients."
At Talie Jane Interiors, we listen, understand our clients and deliver within budget to provide beautiful, comfortable spaces. By utilizing an analytical and artistic approach, we offer creative solutions to design challenges.
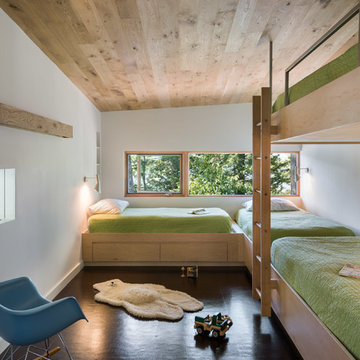
Chuck Choi Architectural Photography
This is an example of a rustic children’s room in Boston with white walls and brown floors.
This is an example of a rustic children’s room in Boston with white walls and brown floors.
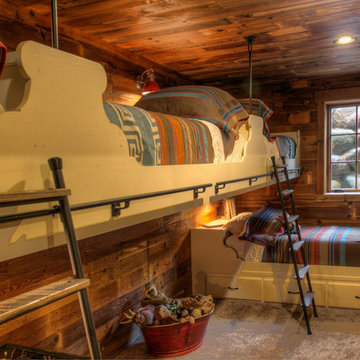
Medium sized rustic gender neutral children’s room in Minneapolis with brown walls, medium hardwood flooring and brown floors.
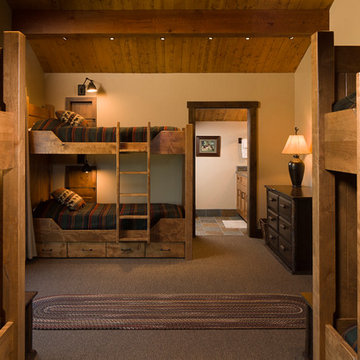
Design ideas for a large rustic gender neutral kids' bedroom in Other with beige walls, carpet and brown floors.
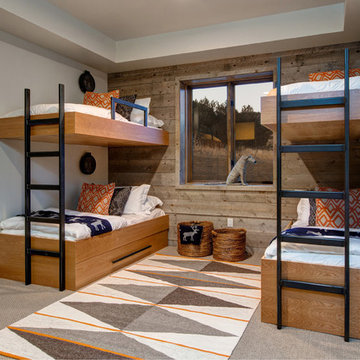
Rustic gender neutral children’s room in Salt Lake City with white walls, carpet and brown floors.
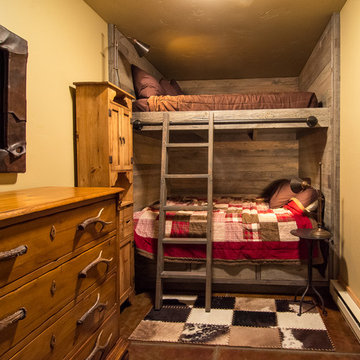
Small rustic gender neutral children’s room in Other with beige walls and brown floors.
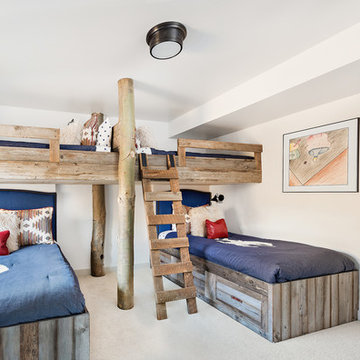
Photo of a medium sized rustic gender neutral kids' bedroom in Other with white walls, dark hardwood flooring and brown floors.
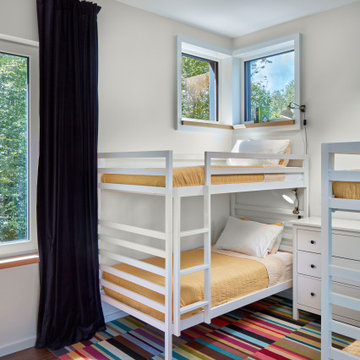
A Bunk Room for kids and their friends sleeps 8, with a row of 4 bunkbeds, and a seating area with views of Lake Winnipesaukee
This is an example of a rustic kids' bedroom in Manchester with white walls, medium hardwood flooring and brown floors.
This is an example of a rustic kids' bedroom in Manchester with white walls, medium hardwood flooring and brown floors.
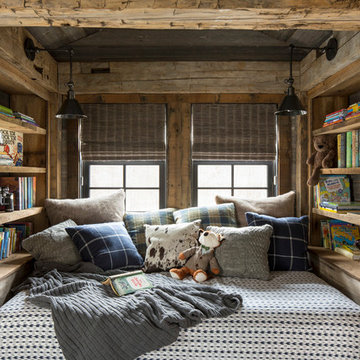
Martha O'Hara Interiors, Interior Design & Photo Styling | Troy Thies, Photography |
Please Note: All “related,” “similar,” and “sponsored” products tagged or listed by Houzz are not actual products pictured. They have not been approved by Martha O’Hara Interiors nor any of the professionals credited. For information about our work, please contact design@oharainteriors.com.
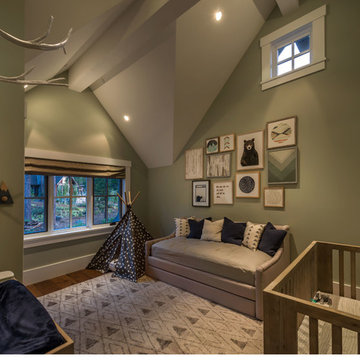
Vance Fox Photography
Photo of a medium sized rustic gender neutral nursery in Sacramento with green walls, medium hardwood flooring and brown floors.
Photo of a medium sized rustic gender neutral nursery in Sacramento with green walls, medium hardwood flooring and brown floors.
Rustic Kids' Room and Nursery Ideas and Designs with Brown Floors
1

