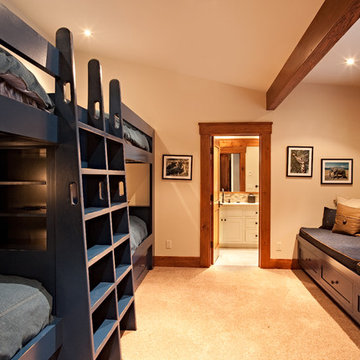Rustic Kids' Room and Nursery Ideas and Designs with Carpet

Photo of a medium sized rustic kids' bedroom in Devon with beige walls, carpet and brown floors.
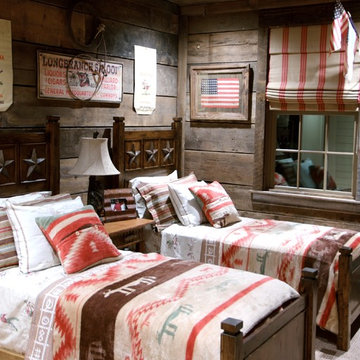
Design ideas for a rustic gender neutral children’s room in Jacksonville with carpet.
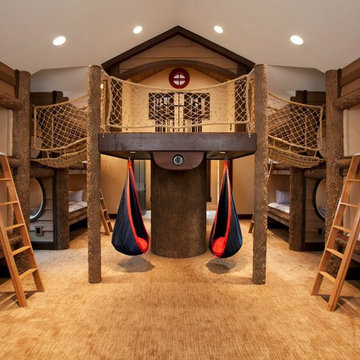
This is an example of a large rustic gender neutral children’s room in Salt Lake City with carpet, beige walls and beige floors.
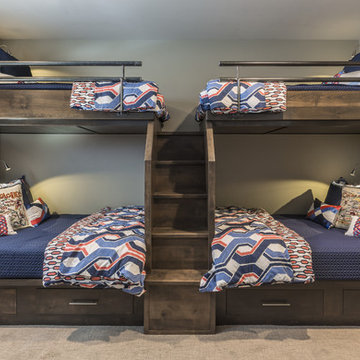
This is an example of a large rustic gender neutral children’s room in Other with grey walls, carpet and grey floors.
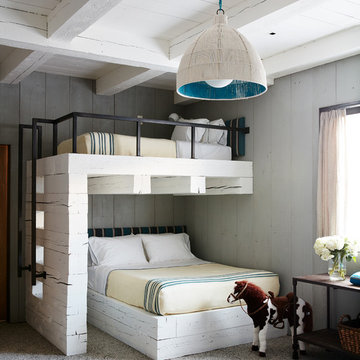
This is an example of a rustic gender neutral kids' bedroom in Other with grey walls, carpet and grey floors.
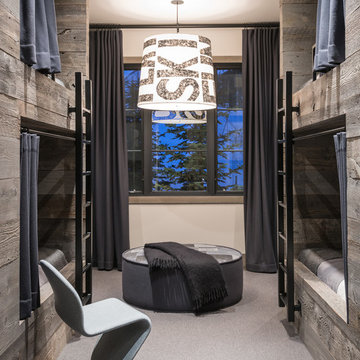
Hillside Snowcrest Residence by Locati Architects, Interior Design by John Vancheri, Photography by Audrey Hall
This is an example of a rustic gender neutral kids' bedroom in Other with beige walls and carpet.
This is an example of a rustic gender neutral kids' bedroom in Other with beige walls and carpet.
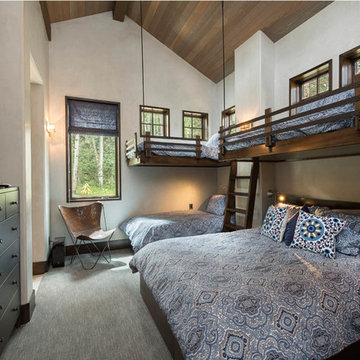
Nestled in the surrounding hillside of Telluride Ski Resort, this mountain home was born from the idea of integrating a home in to it’s site and having it interact with the natural vegetation and impressive circling views. This did not come without design challenges, but the result was a rustic modern structure clad in steel, glass, wood, and stone.
Floor to ceiling glass walls lend to breathtaking views of Mount Emma, Dallas, and Iron Mountain. Transparency through the structure was very important to the clients as it allowed them to feel apart of the natural environment. You can see through the formal entry through the great room and out the back of the house. This created a spacious feel to the already open floor plan of the great room, dining room, and kitchen.
http://www.centresky.com/telluride-mountain-home-video-tour
Photos by Whit Richardson

Photo by Firewater Photography. Designed during previous position as Residential Studio Director and Project Architect at LS3P Associates Ltd.
Photo of a large rustic gender neutral kids' bedroom in Other with beige walls and carpet.
Photo of a large rustic gender neutral kids' bedroom in Other with beige walls and carpet.
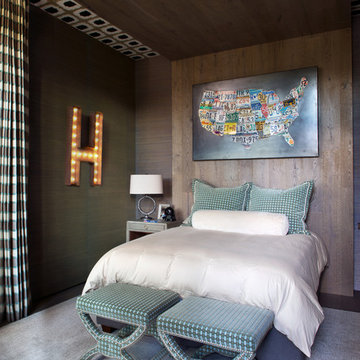
Inspiration for a rustic gender neutral teen’s room in Denver with brown walls, carpet, grey floors, a wallpapered ceiling and wallpapered walls.
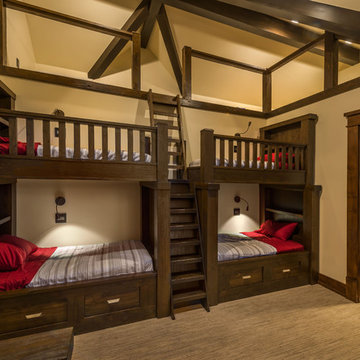
Photo of a medium sized rustic gender neutral children’s room in Sacramento with carpet, beige floors and beige walls.
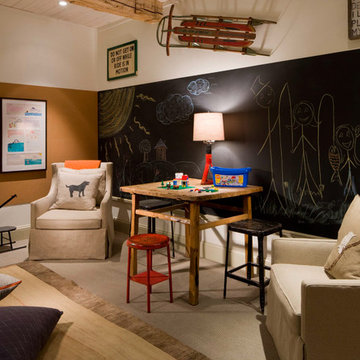
Photo of a rustic gender neutral children’s room in Denver with carpet and multi-coloured walls.
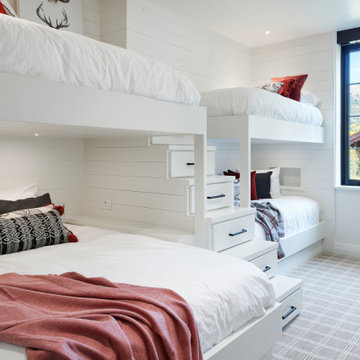
Rustic gender neutral kids' bedroom in Denver with white walls, carpet and grey floors.
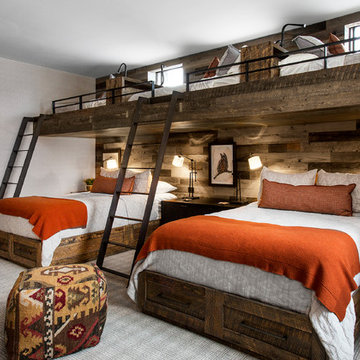
Inspiration for a rustic kids' bedroom in Chicago with grey walls, carpet and grey floors.
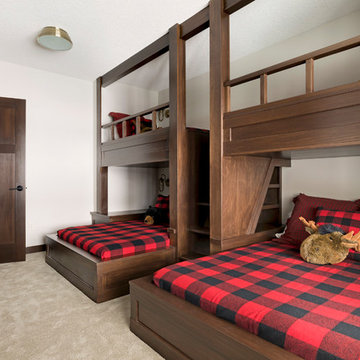
Photo of a rustic gender neutral children’s room in Minneapolis with white walls, carpet and beige floors.
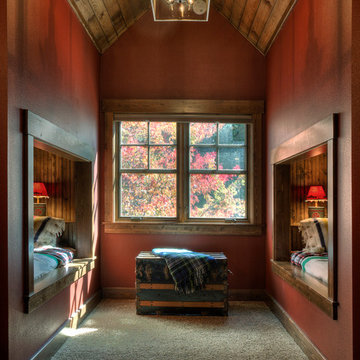
This is an example of a rustic gender neutral kids' bedroom in Minneapolis with red walls, carpet and grey floors.

In the middle of the bunkbeds sits a stage/play area with a cozy nook underneath.
---
Project by Wiles Design Group. Their Cedar Rapids-based design studio serves the entire Midwest, including Iowa City, Dubuque, Davenport, and Waterloo, as well as North Missouri and St. Louis.
For more about Wiles Design Group, see here: https://wilesdesigngroup.com/
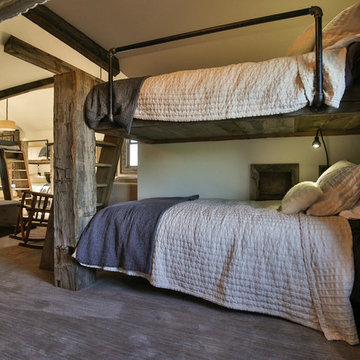
Design ideas for a large rustic gender neutral kids' bedroom in Other with carpet.
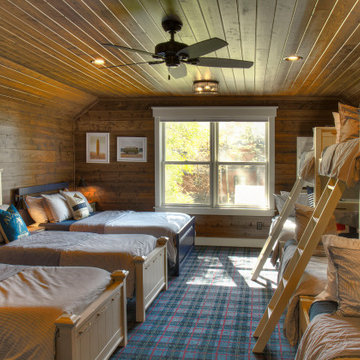
Cabin Bunk Room with Plaid Carpet, Wood Ceilings, Wood Walls, and White Trim. Twin over Full Size Bunk Beds with wood ladders.
Medium sized rustic kids' bedroom in Minneapolis with brown walls, carpet, blue floors, a wood ceiling and wood walls.
Medium sized rustic kids' bedroom in Minneapolis with brown walls, carpet, blue floors, a wood ceiling and wood walls.
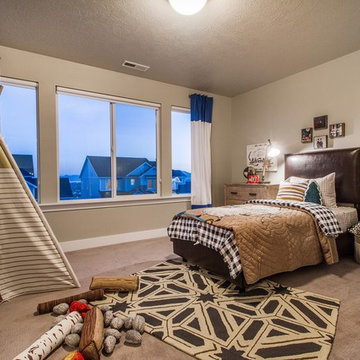
Large rustic children’s room for boys in Salt Lake City with carpet, grey walls and brown floors.
Rustic Kids' Room and Nursery Ideas and Designs with Carpet
1


