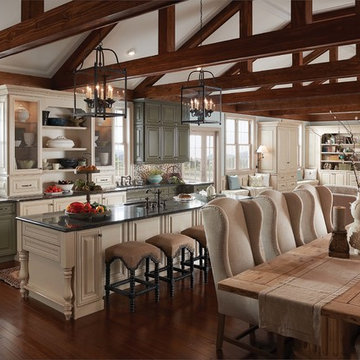Rustic Kitchen Ideas and Designs
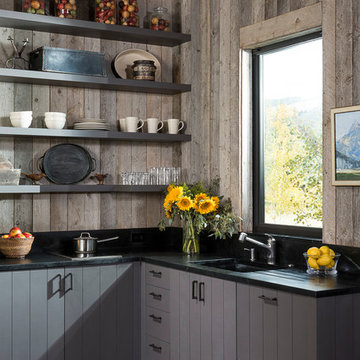
Custom thermally broken steel windows and doors for every environment. Experience the evolution! #JadaSteelWindows
Design ideas for an expansive rustic kitchen in Sacramento with a submerged sink, flat-panel cabinets, grey cabinets and concrete flooring.
Design ideas for an expansive rustic kitchen in Sacramento with a submerged sink, flat-panel cabinets, grey cabinets and concrete flooring.

Located in Whitefish, Montana near one of our nation’s most beautiful national parks, Glacier National Park, Great Northern Lodge was designed and constructed with a grandeur and timelessness that is rarely found in much of today’s fast paced construction practices. Influenced by the solid stacked masonry constructed for Sperry Chalet in Glacier National Park, Great Northern Lodge uniquely exemplifies Parkitecture style masonry. The owner had made a commitment to quality at the onset of the project and was adamant about designating stone as the most dominant material. The criteria for the stone selection was to be an indigenous stone that replicated the unique, maroon colored Sperry Chalet stone accompanied by a masculine scale. Great Northern Lodge incorporates centuries of gained knowledge on masonry construction with modern design and construction capabilities and will stand as one of northern Montana’s most distinguished structures for centuries to come.
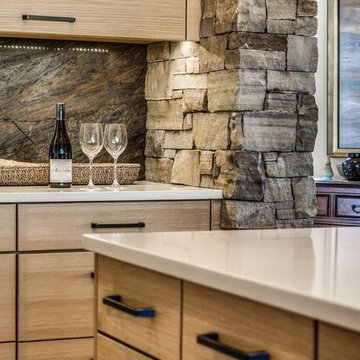
Photo of a medium sized rustic u-shaped open plan kitchen in Other with a submerged sink, flat-panel cabinets, light wood cabinets, composite countertops, brown splashback, stone slab splashback, coloured appliances, travertine flooring and an island.
Find the right local pro for your project

Cabinets to ceiling, Rustic Hickory, 2 refrigerators
Design ideas for a large rustic l-shaped kitchen/diner in Denver with a belfast sink, shaker cabinets, distressed cabinets, granite worktops, beige splashback, metro tiled splashback, stainless steel appliances, porcelain flooring, an island, brown floors and multicoloured worktops.
Design ideas for a large rustic l-shaped kitchen/diner in Denver with a belfast sink, shaker cabinets, distressed cabinets, granite worktops, beige splashback, metro tiled splashback, stainless steel appliances, porcelain flooring, an island, brown floors and multicoloured worktops.
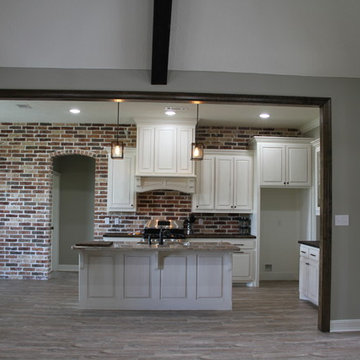
This is an example of a large rustic single-wall kitchen/diner in Austin with raised-panel cabinets, white cabinets, red splashback, brick splashback, stainless steel appliances, light hardwood flooring and an island.

Photos credited to Imagesmith- Scott Smith
Entertain with an open and functional kitchen/ dining room. The structural Douglas Fir post and ceiling beams set the tone along with the stain matched 2x6 pine tongue and groove ceiling –this also serves as the finished floor surface at the loft above. Dreaming a cozy feel at the kitchen/dining area a darker stain was used to visual provide a shorter ceiling height to a 9’ plate line. The knotty Alder floating shelves and wall cabinetry share their own natural finish with a chocolate glazing. The island cabinet was of painted maple with a chocolate glaze as well, this unit wanted to look like a piece of furniture that was brought into the ‘cabin’ rather than built-in, again with a value minded approach. The flooring is a pre-finished engineered ½” Oak flooring, and again with the darker shade we wanted to emotionally deliver the cozier feel for the space. Additionally, lighting is essential to a cook’s –and kitchen’s- performance. We needed there to be ample lighting but only wanted to draw attention to the pendants above the island and the dining chandelier. We opted to wash the back splash and the counter tops with hidden LED strips. We then elected to use track lighting over the cooking area with as small of heads as possible and in black to make them ‘go away’ or get lost in the sauce.

The wood used for the cabinetry was passed through a steel comb roller on a belt planer to give it a rugged but smooth texture expressing the wood grain and reminiscence of tree bark.
-The industrial looking metal dining table on wheels reflects the outdoor light brightening the space and enhancing the informal feel of a fun home. The Oxgut chairs with rolls are made with recycled fire-hoses!
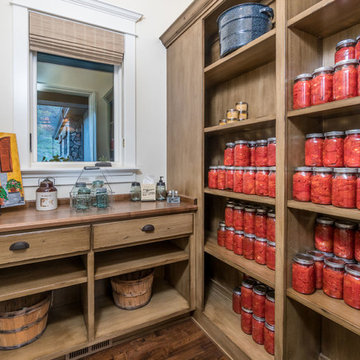
Inspiration for a medium sized rustic kitchen pantry in Other with dark wood cabinets, wood worktops, dark hardwood flooring, an island and brown floors.
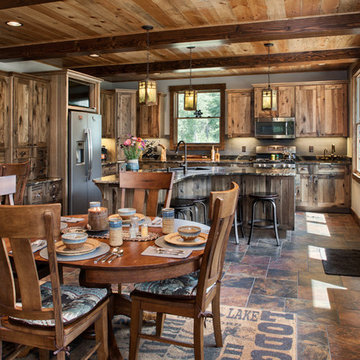
The extra large kitchen contains medium wood cabinetry, two sinks, a ton of counter space and a large, curved bar, brought together by the dark timber beams above. There is plenty of space to cook with your friends and family.
Produced By: PrecisionCraft Log & Timber Homes
Photo Credit: Roger Wade
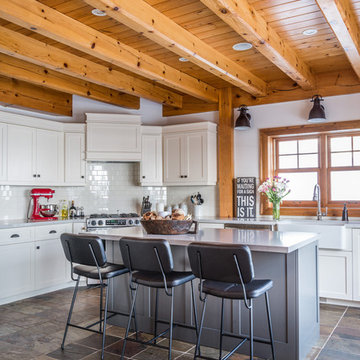
Inspiration for a large rustic l-shaped open plan kitchen in Toronto with white cabinets, white splashback, metro tiled splashback, stainless steel appliances, slate flooring and an island.

Reclaimed barn wood was used for the hood vent and we designed it as a custom element for the interior. This open plan makes for a great space to entertain and connect with family before and during meal times. The long island allows for interaction in the kitchen. This farmhouse kitchen displays a rustic elegance that people are really excited about these days.
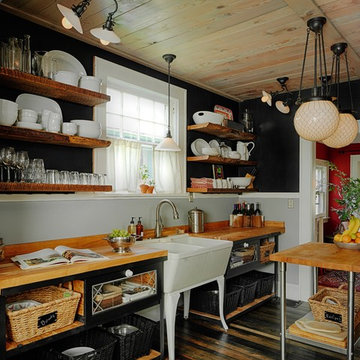
Michael Jones
Inspiration for a rustic kitchen in Portland with a belfast sink and open cabinets.
Inspiration for a rustic kitchen in Portland with a belfast sink and open cabinets.
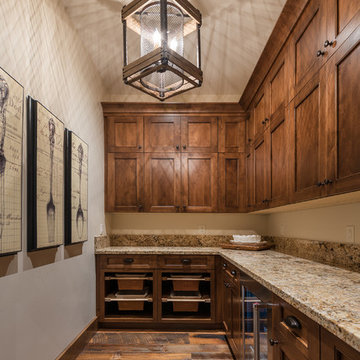
Luxury Home built by Park City Home Builders, Cameo Homes Inc. in Park City, Utah.
www.cameohomesinc.com
Photo Credit: Lucy Call in Utah
Photo of a rustic kitchen in Salt Lake City.
Photo of a rustic kitchen in Salt Lake City.
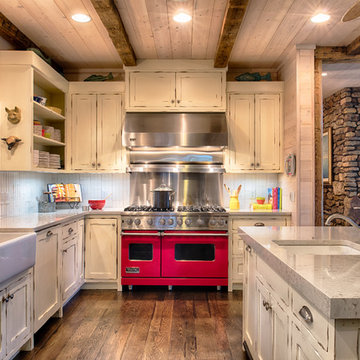
Scott Amundson
Design ideas for a medium sized rustic l-shaped kitchen/diner in Minneapolis with an island, a belfast sink, shaker cabinets, distressed cabinets, quartz worktops, white splashback, ceramic splashback, stainless steel appliances and medium hardwood flooring.
Design ideas for a medium sized rustic l-shaped kitchen/diner in Minneapolis with an island, a belfast sink, shaker cabinets, distressed cabinets, quartz worktops, white splashback, ceramic splashback, stainless steel appliances and medium hardwood flooring.
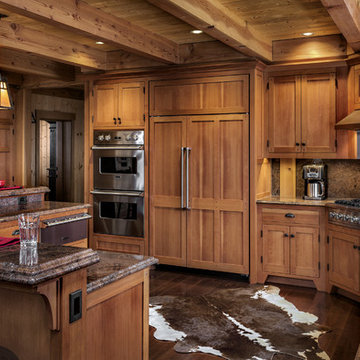
Rob Karosis
Photo of a rustic kitchen in Burlington with a submerged sink, shaker cabinets, medium wood cabinets, brown splashback, stainless steel appliances, dark hardwood flooring and granite worktops.
Photo of a rustic kitchen in Burlington with a submerged sink, shaker cabinets, medium wood cabinets, brown splashback, stainless steel appliances, dark hardwood flooring and granite worktops.
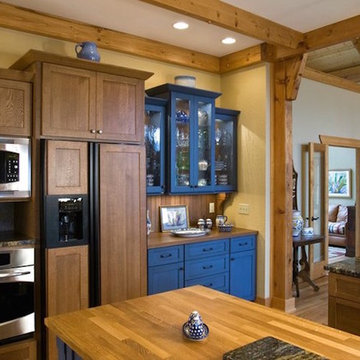
Medium sized rustic u-shaped open plan kitchen in Other with shaker cabinets, dark wood cabinets, granite worktops, beige splashback, ceramic splashback, stainless steel appliances, light hardwood flooring, an island, a submerged sink and beige floors.
Rustic Kitchen Ideas and Designs
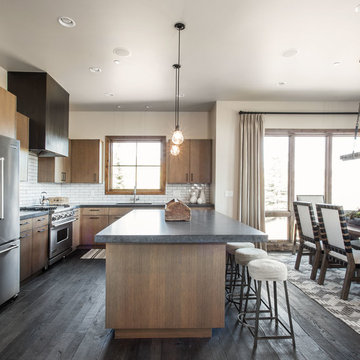
Modern Rustic Lodge | Victory Ranch | Park City
Design ideas for a rustic kitchen in Salt Lake City with medium wood cabinets, stainless steel appliances, dark hardwood flooring and an island.
Design ideas for a rustic kitchen in Salt Lake City with medium wood cabinets, stainless steel appliances, dark hardwood flooring and an island.
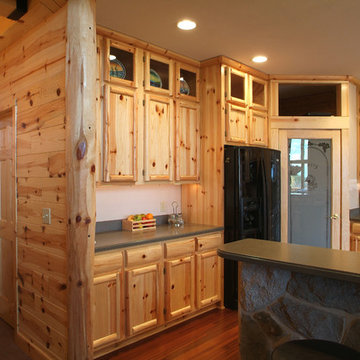
It's really about the special touches created with our custom wood. Check out the cubby holes above the upper cabinets. They nicely balance the solid drawer fronts and cabinets done with tongue and groove paneling and D trim. The monster corner piece is an 8" outside vertical corner that's been peeled just for this kitchen.
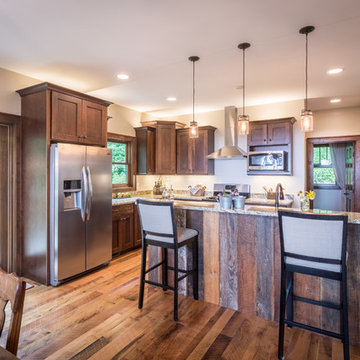
Photography by Bernard Russo
Photo of a medium sized rustic l-shaped open plan kitchen in Charlotte with a belfast sink, shaker cabinets, dark wood cabinets, granite worktops, multi-coloured splashback, stone slab splashback, stainless steel appliances, medium hardwood flooring and an island.
Photo of a medium sized rustic l-shaped open plan kitchen in Charlotte with a belfast sink, shaker cabinets, dark wood cabinets, granite worktops, multi-coloured splashback, stone slab splashback, stainless steel appliances, medium hardwood flooring and an island.
5






