Premium Rustic Kitchen Ideas and Designs
Refine by:
Budget
Sort by:Popular Today
1 - 20 of 8,339 photos
Item 1 of 3
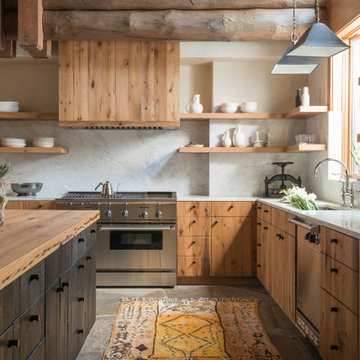
Large rustic kitchen in Other with flat-panel cabinets, medium wood cabinets, marble worktops, marble splashback and an island.

We added a cool touch to this rustic mountain kitchen through rugged metals and matte gray countertops. Organic wooden accents stand out against the soft white paneled walls and unique glassware perched on the open display shelves. Plenty of natural light and the open floor plan keeps the kitchen from looking dark or heavy.
Designed by Michelle Yorke Interiors who also serves Seattle as well as Seattle's Eastside suburbs from Mercer Island all the way through Issaquah.
For more about Michelle Yorke, click here: https://michelleyorkedesign.com/
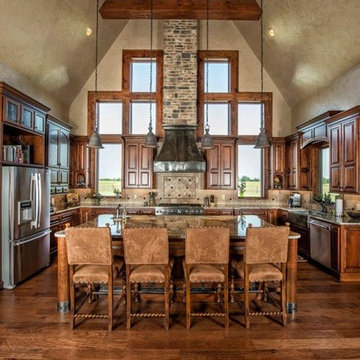
This is an example of a large rustic u-shaped kitchen/diner in Other with stainless steel appliances, a belfast sink, raised-panel cabinets, dark wood cabinets, granite worktops, beige splashback, stone tiled splashback, dark hardwood flooring and an island.

A NEW PERSPECTIVE
To hide an unsightly boiler, reclaimed doors from a Victorian school were used to create a bespoke cabinet that looks like it has always been there.
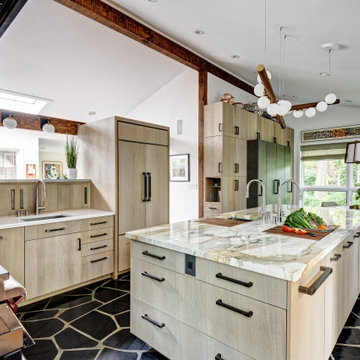
This is a great house. Perched high on a private, heavily wooded site, it has a rustic contemporary aesthetic. Vaulted ceilings, sky lights, large windows and natural materials punctuate the main spaces. The existing large format mosaic slate floor grabs your attention upon entering the home extending throughout the foyer, kitchen, and family room.
Specific requirements included a larger island with workspace for each of the homeowners featuring a homemade pasta station which requires small appliances on lift-up mechanisms as well as a custom-designed pasta drying rack. Both chefs wanted their own prep sink on the island complete with a garbage “shoot” which we concealed below sliding cutting boards. A second and overwhelming requirement was storage for a large collection of dishes, serving platters, specialty utensils, cooking equipment and such. To meet those needs we took the opportunity to get creative with storage: sliding doors were designed for a coffee station adjacent to the main sink; hid the steam oven, microwave and toaster oven within a stainless steel niche hidden behind pantry doors; added a narrow base cabinet adjacent to the range for their large spice collection; concealed a small broom closet behind the refrigerator; and filled the only available wall with full-height storage complete with a small niche for charging phones and organizing mail. We added 48” high base cabinets behind the main sink to function as a bar/buffet counter as well as overflow for kitchen items.
The client’s existing vintage commercial grade Wolf stove and hood commands attention with a tall backdrop of exposed brick from the fireplace in the adjacent living room. We loved the rustic appeal of the brick along with the existing wood beams, and complimented those elements with wired brushed white oak cabinets. The grayish stain ties in the floor color while the slab door style brings a modern element to the space. We lightened the color scheme with a mix of white marble and quartz countertops. The waterfall countertop adjacent to the dining table shows off the amazing veining of the marble while adding contrast to the floor. Special materials are used throughout, featured on the textured leather-wrapped pantry doors, patina zinc bar countertop, and hand-stitched leather cabinet hardware. We took advantage of the tall ceilings by adding two walnut linear pendants over the island that create a sculptural effect and coordinated them with the new dining pendant and three wall sconces on the beam over the main sink.

This is an example of a rustic l-shaped open plan kitchen in Burlington with a submerged sink, shaker cabinets, white cabinets, grey splashback, metro tiled splashback, stainless steel appliances, medium hardwood flooring, an island, brown floors and black worktops.

Recycled timber flooring has been carefully selected and laid to create a back panel on the island bench. Push to open doors are disguised by the highly featured boards. Natural light floods into this room via skylights and windows letting nature indoors.

Denise Baur Photography
Large rustic u-shaped enclosed kitchen in Minneapolis with a double-bowl sink, shaker cabinets, dark wood cabinets, granite worktops, white splashback, metro tiled splashback, stainless steel appliances, dark hardwood flooring, an island and brown floors.
Large rustic u-shaped enclosed kitchen in Minneapolis with a double-bowl sink, shaker cabinets, dark wood cabinets, granite worktops, white splashback, metro tiled splashback, stainless steel appliances, dark hardwood flooring, an island and brown floors.

Manufacturer: Golden Eagle Log Homes - http://www.goldeneagleloghomes.com/
Builder: Rich Leavitt – Leavitt Contracting - http://leavittcontracting.com/
Location: Mount Washington Valley, Maine
Project Name: South Carolina 2310AR
Square Feet: 4,100

Photography: Christian J Anderson.
Contractor & Finish Carpenter: Poli Dmitruks of PDP Perfection LLC.
Design ideas for a medium sized rustic galley kitchen in Seattle with a belfast sink, medium wood cabinets, granite worktops, grey splashback, slate splashback, stainless steel appliances, porcelain flooring, an island, grey floors and recessed-panel cabinets.
Design ideas for a medium sized rustic galley kitchen in Seattle with a belfast sink, medium wood cabinets, granite worktops, grey splashback, slate splashback, stainless steel appliances, porcelain flooring, an island, grey floors and recessed-panel cabinets.
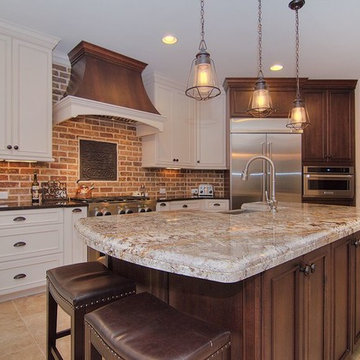
This is an example of a medium sized rustic l-shaped kitchen/diner in Charlotte with a belfast sink, beaded cabinets, white cabinets, granite worktops, red splashback, brick splashback, stainless steel appliances, travertine flooring, an island and beige floors.
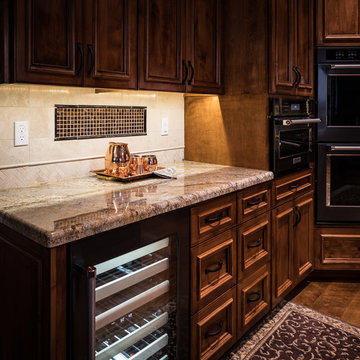
Pat Kofahl
Photo of a medium sized rustic l-shaped open plan kitchen in Minneapolis with a single-bowl sink, raised-panel cabinets, medium wood cabinets, granite worktops, beige splashback, stone tiled splashback, black appliances, medium hardwood flooring, an island and brown floors.
Photo of a medium sized rustic l-shaped open plan kitchen in Minneapolis with a single-bowl sink, raised-panel cabinets, medium wood cabinets, granite worktops, beige splashback, stone tiled splashback, black appliances, medium hardwood flooring, an island and brown floors.

Inspiration for a large rustic l-shaped kitchen/diner in Chicago with white cabinets, granite worktops, multi-coloured splashback, brick splashback, stainless steel appliances, medium hardwood flooring, an island, a submerged sink, shaker cabinets and brown floors.
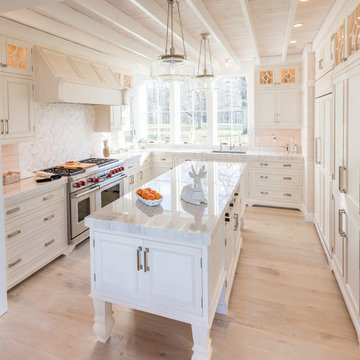
Photo of a medium sized rustic u-shaped enclosed kitchen in New York with a submerged sink, beaded cabinets, white cabinets, marble worktops, white splashback, stone slab splashback, stainless steel appliances, light hardwood flooring, an island and beige floors.

Cabinets to ceiling, Rustic Hickory, 2 refrigerators
Design ideas for a large rustic l-shaped kitchen/diner in Denver with a belfast sink, shaker cabinets, distressed cabinets, granite worktops, beige splashback, metro tiled splashback, stainless steel appliances, porcelain flooring, an island, brown floors and multicoloured worktops.
Design ideas for a large rustic l-shaped kitchen/diner in Denver with a belfast sink, shaker cabinets, distressed cabinets, granite worktops, beige splashback, metro tiled splashback, stainless steel appliances, porcelain flooring, an island, brown floors and multicoloured worktops.
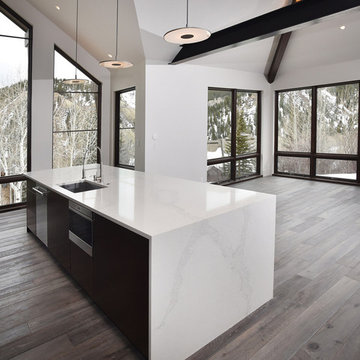
Wide-Plank European White Oak with Gray Brown Wash Custom Offsite Finish.
Design ideas for a large rustic single-wall kitchen/diner in Denver with a submerged sink, flat-panel cabinets, dark wood cabinets, quartz worktops, stainless steel appliances, medium hardwood flooring and an island.
Design ideas for a large rustic single-wall kitchen/diner in Denver with a submerged sink, flat-panel cabinets, dark wood cabinets, quartz worktops, stainless steel appliances, medium hardwood flooring and an island.
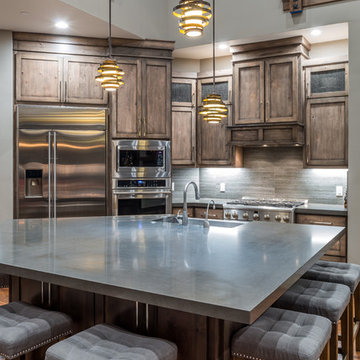
This is an example of a medium sized rustic l-shaped open plan kitchen in Sacramento with a submerged sink, shaker cabinets, medium wood cabinets, composite countertops, grey splashback, stone slab splashback, stainless steel appliances, dark hardwood flooring, an island and brown floors.

Located in Whitefish, Montana near one of our nation’s most beautiful national parks, Glacier National Park, Great Northern Lodge was designed and constructed with a grandeur and timelessness that is rarely found in much of today’s fast paced construction practices. Influenced by the solid stacked masonry constructed for Sperry Chalet in Glacier National Park, Great Northern Lodge uniquely exemplifies Parkitecture style masonry. The owner had made a commitment to quality at the onset of the project and was adamant about designating stone as the most dominant material. The criteria for the stone selection was to be an indigenous stone that replicated the unique, maroon colored Sperry Chalet stone accompanied by a masculine scale. Great Northern Lodge incorporates centuries of gained knowledge on masonry construction with modern design and construction capabilities and will stand as one of northern Montana’s most distinguished structures for centuries to come.
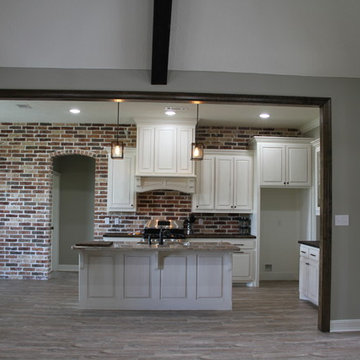
This is an example of a large rustic single-wall kitchen/diner in Austin with raised-panel cabinets, white cabinets, red splashback, brick splashback, stainless steel appliances, light hardwood flooring and an island.

Photo of a small rustic galley open plan kitchen in Austin with a belfast sink, shaker cabinets, grey cabinets, granite worktops, multi-coloured splashback, brick splashback, stainless steel appliances, concrete flooring and an island.
Premium Rustic Kitchen Ideas and Designs
1