Luxury Rustic Kitchen Ideas and Designs
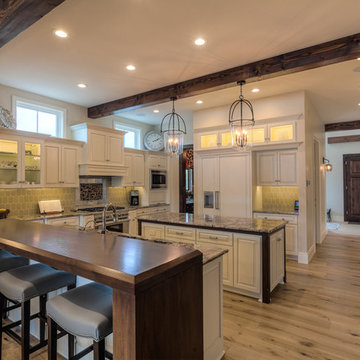
Open , bright, heart of the main level with views to the river. light references to Idaho in wood flooring and walnut accents at island and bar.
Large rustic u-shaped enclosed kitchen in Seattle with multiple islands, a submerged sink, raised-panel cabinets, white cabinets, granite worktops, grey splashback, stainless steel appliances and light hardwood flooring.
Large rustic u-shaped enclosed kitchen in Seattle with multiple islands, a submerged sink, raised-panel cabinets, white cabinets, granite worktops, grey splashback, stainless steel appliances and light hardwood flooring.

Photo of an expansive rustic u-shaped open plan kitchen in Denver with a submerged sink, shaker cabinets, dark wood cabinets, granite worktops, multi-coloured splashback, stone tiled splashback, stainless steel appliances, travertine flooring, an island and beige floors.

This is an example of a large rustic l-shaped open plan kitchen in Salt Lake City with a belfast sink, recessed-panel cabinets, green cabinets, quartz worktops, grey splashback, ceramic splashback, stainless steel appliances, medium hardwood flooring, an island, brown floors, grey worktops and exposed beams.

cabin remodel
Photo of a large rustic l-shaped open plan kitchen in Boise with black cabinets, quartz worktops, black appliances, light hardwood flooring, an island, beige floors, beige worktops, a belfast sink, shaker cabinets and white splashback.
Photo of a large rustic l-shaped open plan kitchen in Boise with black cabinets, quartz worktops, black appliances, light hardwood flooring, an island, beige floors, beige worktops, a belfast sink, shaker cabinets and white splashback.

In this kitchen renovation project, the client
wanted to simplify the layout and update
the look of the space. This beautiful rustic
multi-finish cabinetry showcases the Dekton
and Quartz countertops with two Galley
workstations and custom natural hickory floors.
The kitchen area has separate spaces
designated for cleaning, baking, prepping,
cooking and a drink station. A fireplace and
spacious chair were also added for the client
to relax in while drinking his morning coffee.
The designer created a customized organization
plan to maximize the space and reduce clutter
in the cabinetry tailored to meet the client’s wants and needs.

Inspiration for a medium sized rustic u-shaped kitchen pantry in Minneapolis with a single-bowl sink, flat-panel cabinets, brown cabinets, engineered stone countertops, black splashback, ceramic splashback, stainless steel appliances, medium hardwood flooring, no island, brown floors and brown worktops.

Teryn Rae Photography
Pinehurst Homes
This is an example of an expansive rustic single-wall open plan kitchen in Portland with a single-bowl sink, recessed-panel cabinets, medium wood cabinets, granite worktops, beige splashback, metro tiled splashback, stainless steel appliances, light hardwood flooring, an island, brown floors and brown worktops.
This is an example of an expansive rustic single-wall open plan kitchen in Portland with a single-bowl sink, recessed-panel cabinets, medium wood cabinets, granite worktops, beige splashback, metro tiled splashback, stainless steel appliances, light hardwood flooring, an island, brown floors and brown worktops.
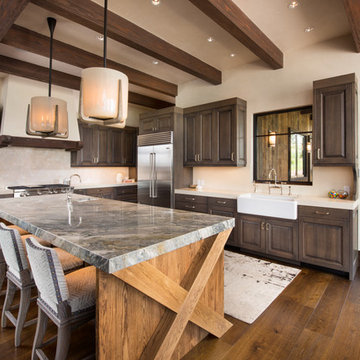
Ric Stovall
This is an example of an expansive rustic l-shaped kitchen in Denver with a belfast sink, raised-panel cabinets, quartz worktops, beige splashback, stone tiled splashback, stainless steel appliances, an island, brown floors, dark wood cabinets and dark hardwood flooring.
This is an example of an expansive rustic l-shaped kitchen in Denver with a belfast sink, raised-panel cabinets, quartz worktops, beige splashback, stone tiled splashback, stainless steel appliances, an island, brown floors, dark wood cabinets and dark hardwood flooring.
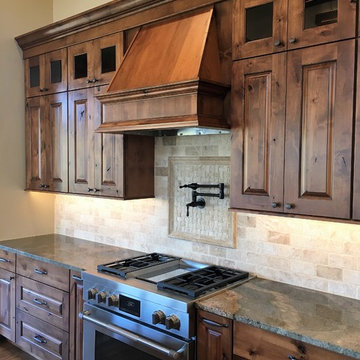
Woodland Cabinetry Rustic Kitchen
Design ideas for a large rustic l-shaped kitchen in Denver with a submerged sink, raised-panel cabinets, brown cabinets, granite worktops, beige splashback, terracotta splashback, stainless steel appliances, medium hardwood flooring and an island.
Design ideas for a large rustic l-shaped kitchen in Denver with a submerged sink, raised-panel cabinets, brown cabinets, granite worktops, beige splashback, terracotta splashback, stainless steel appliances, medium hardwood flooring and an island.

All Cedar Log Cabin the beautiful pines of AZ
Elmira Stove Works appliances
Photos by Mark Boisclair
Design ideas for a large rustic open plan kitchen in Phoenix with a belfast sink, raised-panel cabinets, brown cabinets, limestone worktops, beige splashback, wood splashback, black appliances, slate flooring and an island.
Design ideas for a large rustic open plan kitchen in Phoenix with a belfast sink, raised-panel cabinets, brown cabinets, limestone worktops, beige splashback, wood splashback, black appliances, slate flooring and an island.

Kitchen | Custom home Studio of LS3P ASSOCIATES LTD. | Photo by Inspiro8 Studio.
This is an example of a large rustic u-shaped open plan kitchen in Other with light hardwood flooring, integrated appliances, flat-panel cabinets, light wood cabinets, a submerged sink, composite countertops, grey splashback, stone tiled splashback, a breakfast bar and beige floors.
This is an example of a large rustic u-shaped open plan kitchen in Other with light hardwood flooring, integrated appliances, flat-panel cabinets, light wood cabinets, a submerged sink, composite countertops, grey splashback, stone tiled splashback, a breakfast bar and beige floors.

Michelle Jones Photography
This is an example of a large rustic l-shaped open plan kitchen in Austin with a belfast sink, flat-panel cabinets, medium wood cabinets, granite worktops, multi-coloured splashback, glass tiled splashback, stainless steel appliances, travertine flooring and an island.
This is an example of a large rustic l-shaped open plan kitchen in Austin with a belfast sink, flat-panel cabinets, medium wood cabinets, granite worktops, multi-coloured splashback, glass tiled splashback, stainless steel appliances, travertine flooring and an island.
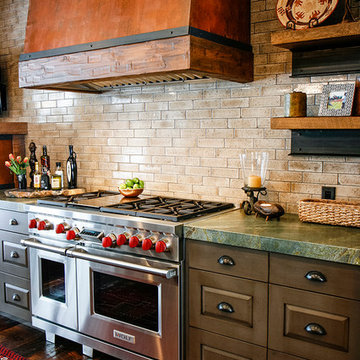
Custom designed western- rustic kitchen with brick, wood, stone, and metal accents.
Inspiration for a large rustic kitchen in Other with raised-panel cabinets, grey cabinets, granite worktops, white splashback, stainless steel appliances, dark hardwood flooring and multiple islands.
Inspiration for a large rustic kitchen in Other with raised-panel cabinets, grey cabinets, granite worktops, white splashback, stainless steel appliances, dark hardwood flooring and multiple islands.
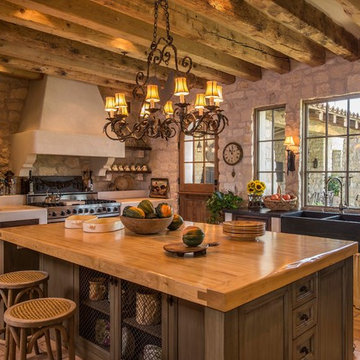
The open floor plan of this Tuscan Old World home incorporates existing light fixtures, furniture, and cabinetry from the homeowners' previous custom home.
Location: Paradise Valley, AZ
Photography: Scott Sandler
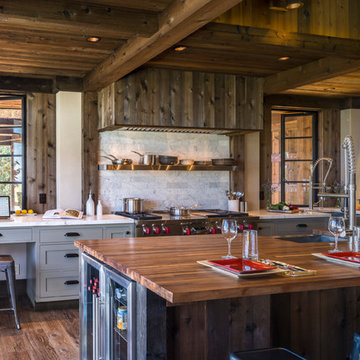
The mixture of grey green cabinets with the distressed wood floors and ceilings, gives this farmhouse kitchen a feeling of warmth.
Cabinets: Brookhaven and the color is Green Stone
Benjamin Moore paint color: There's not an exact match for Green Stone, but Gettysburg Grey, HC 107 is close.
Sink: Krauss, model KHF200-30, stainless steel
Faucet: Kraus, modelKPF-1602
Hardware: Restoration hardware, Dakota cup and Dakota round knob. The finish was either the chestnut or iron.
Windows: Bloomberg is the manufacturer
the hardware is from Restoration hardware--Dakota cup and Dakota round knob. The finish was either the chestnut or iron.
Floors: European Oak that is wired brushed. The company is Provenza, Pompeii collection and the color is Amiata.
Distressed wood: The wood is cedar that's been treated to look distressed! My client is brilliant , so he did some googling (is that a word?) and came across several sites that had a recipe to do just that. He put a steel wool pad into a jar of vinegar and let it sit for a bit. In another jar, he mixed black tea with water. Brush the tea on first and let it dry. Then brush on the steel wool/vinegar (don't forget to strain the wool). Voila, the wood turns dark.
Andrew McKinney Photography
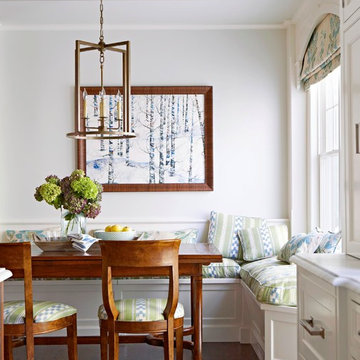
Michael Partenio Photography
Karin Lidbeck-Brent
This is an example of a large rustic kitchen/diner in New York.
This is an example of a large rustic kitchen/diner in New York.

Randy Colwell
Large rustic u-shaped enclosed kitchen in Other with recessed-panel cabinets, beige cabinets, brown splashback, dark hardwood flooring, granite worktops, an island, a belfast sink and integrated appliances.
Large rustic u-shaped enclosed kitchen in Other with recessed-panel cabinets, beige cabinets, brown splashback, dark hardwood flooring, granite worktops, an island, a belfast sink and integrated appliances.
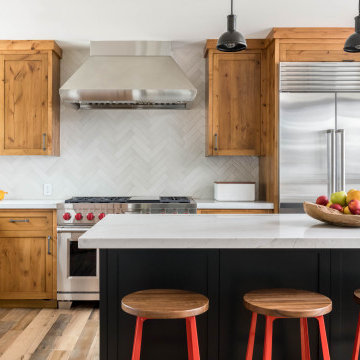
Inspiration for a large rustic kitchen in Other with shaker cabinets and an island.

At first glance this rustic kitchen looks so authentic, one would think it was constructed 100 years ago. Situated in the Rocky Mountains, this second home is the gathering place for family ski vacations and is the definition of luxury among the beautiful yet rough terrain. A hand-forged hood boldly stands in the middle of the room, commanding attention even through the sturdy log beams both above and to the sides of the work/gathering space. The view just might get jealous of this kitchen!
Project specs: Custom cabinets by Premier Custom-Built, constructed out of quartered oak. Sub Zero refrigerator and Wolf 48” range. Pendants and hood by Dragon Forge in Colorado.
(Photography, Kimberly Gavin)

Design ideas for a rustic l-shaped kitchen in Denver with a submerged sink, flat-panel cabinets, light wood cabinets, white splashback, stainless steel appliances, light hardwood flooring, an island, brown floors, white worktops, a wood ceiling, engineered stone countertops and engineered quartz splashback.
Luxury Rustic Kitchen Ideas and Designs
1