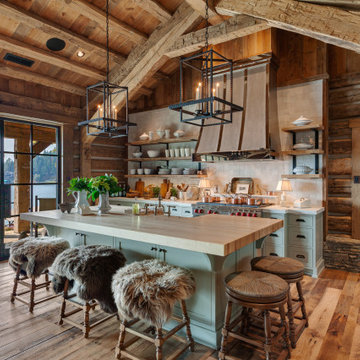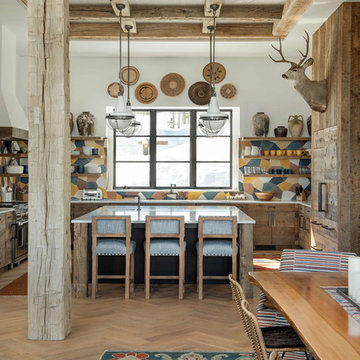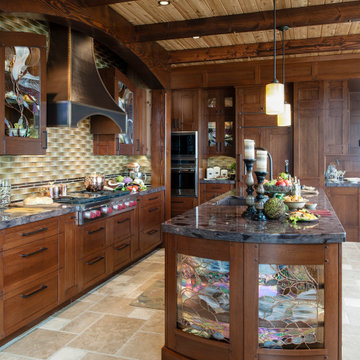Rustic Kitchen with All Types of Ceiling Ideas and Designs
Refine by:
Budget
Sort by:Popular Today
1 - 20 of 1,787 photos

This is an example of a rustic l-shaped open plan kitchen in London with a belfast sink, shaker cabinets, orange cabinets, white splashback, metro tiled splashback, integrated appliances, dark hardwood flooring, no island, brown floors, beige worktops, exposed beams, a vaulted ceiling and a wood ceiling.

Design ideas for a small rustic l-shaped open plan kitchen in Philadelphia with medium hardwood flooring, no island and exposed beams.

This is an example of a large rustic l-shaped open plan kitchen in Salt Lake City with a belfast sink, recessed-panel cabinets, green cabinets, quartz worktops, grey splashback, ceramic splashback, stainless steel appliances, medium hardwood flooring, an island, brown floors, grey worktops and exposed beams.

Large rustic l-shaped kitchen in Minneapolis with a submerged sink, flat-panel cabinets, medium wood cabinets, engineered stone countertops, grey splashback, porcelain splashback, stainless steel appliances, porcelain flooring, an island, grey floors, white worktops, exposed beams and a vaulted ceiling.

Design ideas for a medium sized rustic l-shaped open plan kitchen in Burlington with a submerged sink, recessed-panel cabinets, white cabinets, quartz worktops, black splashback, engineered quartz splashback, stainless steel appliances, medium hardwood flooring, an island, black worktops and a wood ceiling.

Beautiful remodel of this mountainside home. We recreated and designed this remodel of the kitchen adding these wonderful weathered light brown cabinets, wood floor, and beadboard ceiling. Large windows on two sides of the kitchen outstanding natural light and a gorgeous mountain view.

Full kitchen remodel. Main goal = open the space (removed overhead wooden structure). New configuration, cabinetry, countertops, backsplash, panel-ready appliances (GE Monogram), farmhouse sink, faucet, oil-rubbed bronze hardware, track and sconce lighting, paint, bar stools, accessories.

This is an example of a rustic galley kitchen in Portland Maine with a submerged sink, shaker cabinets, white cabinets, grey splashback, stone slab splashback, stainless steel appliances, medium hardwood flooring, an island, brown floors, grey worktops, exposed beams and a timber clad ceiling.

This Adirondack inspired kitchen designed by Curtis Lumber Company features cabinetry from Merillat Masterpiece with a Montesano Door Style in Hickory Kaffe. Photos property of Curtis Lumber Company.

Design ideas for a rustic l-shaped kitchen in Denver with a submerged sink, flat-panel cabinets, light wood cabinets, white splashback, stainless steel appliances, light hardwood flooring, an island, brown floors, white worktops, a wood ceiling, engineered stone countertops and engineered quartz splashback.

Design ideas for a large rustic u-shaped kitchen/diner in Denver with a belfast sink, flat-panel cabinets, green cabinets, wood worktops, grey splashback, metro tiled splashback, stainless steel appliances, medium hardwood flooring, an island, brown floors, brown worktops and exposed beams.

Relaxing and warm mid-tone browns that bring hygge to any space. Silvan Resilient Hardwood combines the highest-quality sustainable materials with an emphasis on durability and design. The result is a resilient floor, topped with an FSC® 100% Hardwood wear layer sourced from meticulously maintained European forests and backed by a waterproof guarantee, that looks stunning and installs with ease.

This is an example of a large rustic kitchen/diner in Other with a belfast sink, light hardwood flooring, an island, grey worktops and exposed beams.

Log cabin kitchen with island seating for 7; rough textured timbers, wood ceiling, chinked walls and rustic wood floor; clay tile backsplash; custom metal vent hood

Interior Design :
ZWADA home Interiors & Design
Architectural Design :
Bronson Design
Builder:
Kellton Contracting Ltd.
Photography:
Paul Grdina

Photo of a rustic l-shaped kitchen in Other with a belfast sink, recessed-panel cabinets, medium wood cabinets, integrated appliances, dark hardwood flooring, an island, brown floors, brown worktops, exposed beams and a vaulted ceiling.

Apron front sink, leathered granite, stone window sill, open shelves, cherry cabinets, radiant floor heat.
Inspiration for a medium sized rustic galley enclosed kitchen in Burlington with a belfast sink, recessed-panel cabinets, medium wood cabinets, granite worktops, black splashback, granite splashback, stainless steel appliances, slate flooring, no island, grey floors, black worktops and a vaulted ceiling.
Inspiration for a medium sized rustic galley enclosed kitchen in Burlington with a belfast sink, recessed-panel cabinets, medium wood cabinets, granite worktops, black splashback, granite splashback, stainless steel appliances, slate flooring, no island, grey floors, black worktops and a vaulted ceiling.

This is an example of an expansive rustic l-shaped kitchen in Denver with shaker cabinets, green cabinets, white splashback, integrated appliances, light hardwood flooring, an island, brown floors, white worktops and a wood ceiling.

Rustic u-shaped kitchen/diner in Other with distressed cabinets, multi-coloured splashback, light hardwood flooring, an island, white worktops and a coffered ceiling.
Rustic Kitchen with All Types of Ceiling Ideas and Designs
1
