Rustic Kitchen Ideas and Designs
Refine by:
Budget
Sort by:Popular Today
1 - 20 of 221 photos

Paul Dyer Photo
Rustic l-shaped kitchen in San Francisco with a submerged sink, flat-panel cabinets, medium wood cabinets, grey splashback, stone slab splashback, stainless steel appliances, dark hardwood flooring, an island, brown floors and beige worktops.
Rustic l-shaped kitchen in San Francisco with a submerged sink, flat-panel cabinets, medium wood cabinets, grey splashback, stone slab splashback, stainless steel appliances, dark hardwood flooring, an island, brown floors and beige worktops.

Roger Wade Studio
Design ideas for a rustic u-shaped kitchen in Sacramento with a submerged sink, granite worktops, grey splashback, limestone splashback, integrated appliances, dark hardwood flooring, multiple islands, brown floors, shaker cabinets and grey cabinets.
Design ideas for a rustic u-shaped kitchen in Sacramento with a submerged sink, granite worktops, grey splashback, limestone splashback, integrated appliances, dark hardwood flooring, multiple islands, brown floors, shaker cabinets and grey cabinets.

Interior Designer: Allard & Roberts Interior Design, Inc.
Builder: Glennwood Custom Builders
Architect: Con Dameron
Photographer: Kevin Meechan
Doors: Sun Mountain
Cabinetry: Advance Custom Cabinetry
Countertops & Fireplaces: Mountain Marble & Granite
Window Treatments: Blinds & Designs, Fletcher NC
Find the right local pro for your project

The design of this refined mountain home is rooted in its natural surroundings. Boasting a color palette of subtle earthy grays and browns, the home is filled with natural textures balanced with sophisticated finishes and fixtures. The open floorplan ensures visibility throughout the home, preserving the fantastic views from all angles. Furnishings are of clean lines with comfortable, textured fabrics. Contemporary accents are paired with vintage and rustic accessories.
To achieve the LEED for Homes Silver rating, the home includes such green features as solar thermal water heating, solar shading, low-e clad windows, Energy Star appliances, and native plant and wildlife habitat.
All photos taken by Rachael Boling Photography
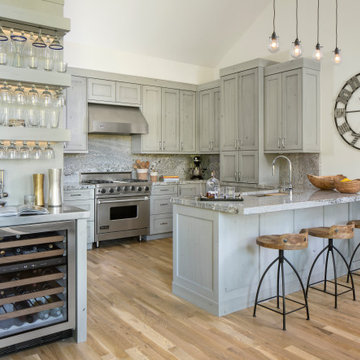
Photo: Kimberly Gavin
This is an example of a rustic u-shaped kitchen in Denver with shaker cabinets, grey cabinets, grey splashback, stone slab splashback, stainless steel appliances, medium hardwood flooring, a breakfast bar, brown floors and grey worktops.
This is an example of a rustic u-shaped kitchen in Denver with shaker cabinets, grey cabinets, grey splashback, stone slab splashback, stainless steel appliances, medium hardwood flooring, a breakfast bar, brown floors and grey worktops.
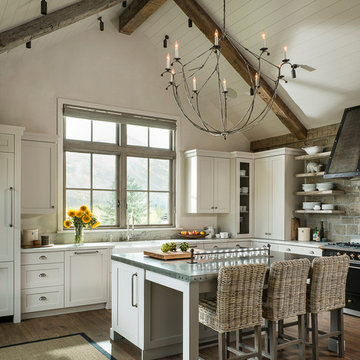
Kitchen Designed by Five Star Kitchen & Bath Ketchum, IDAHO
Design ideas for a rustic l-shaped kitchen in Other with a belfast sink, shaker cabinets, white cabinets, black appliances, dark hardwood flooring and an island.
Design ideas for a rustic l-shaped kitchen in Other with a belfast sink, shaker cabinets, white cabinets, black appliances, dark hardwood flooring and an island.
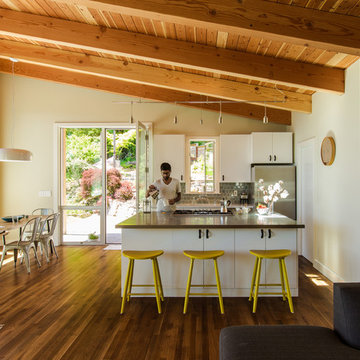
Photo by Boor Bridges Architecture
Photo of a rustic galley open plan kitchen in San Francisco with flat-panel cabinets, white cabinets, dark hardwood flooring, an island, grey splashback, ceramic splashback and stainless steel appliances.
Photo of a rustic galley open plan kitchen in San Francisco with flat-panel cabinets, white cabinets, dark hardwood flooring, an island, grey splashback, ceramic splashback and stainless steel appliances.
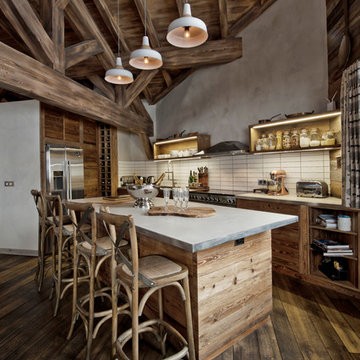
An Induction Hob, instantaneous Wi-Fi connection and totally connected AV, make this a great place for our client (Michellin Star Chef) to cook up a storm.
Philippe GAL
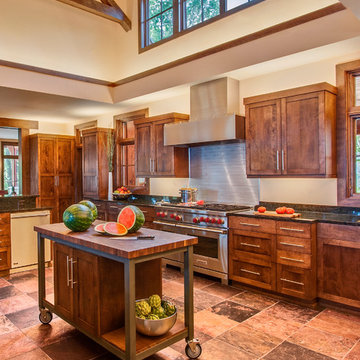
Photo: Joe DeMaio
This is an example of a rustic kitchen in Milwaukee with stainless steel appliances, shaker cabinets and medium wood cabinets.
This is an example of a rustic kitchen in Milwaukee with stainless steel appliances, shaker cabinets and medium wood cabinets.

Photo of an expansive rustic u-shaped open plan kitchen in Denver with a submerged sink, shaker cabinets, dark wood cabinets, granite worktops, multi-coloured splashback, stone tiled splashback, stainless steel appliances, travertine flooring, an island and beige floors.
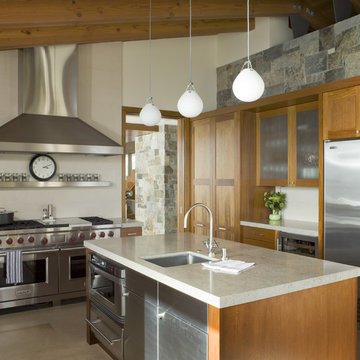
~~~~~~~~~~~~~~
Featured in 'California HOME + DESIGN' magazine
http://www.suttonsuzukiarchitects.com/news_calhome.html?2

Photo by: David Papazian Photography
Design ideas for a rustic grey and brown u-shaped kitchen/diner in Portland with a submerged sink, flat-panel cabinets, medium wood cabinets, beige splashback, an island, grey floors and grey worktops.
Design ideas for a rustic grey and brown u-shaped kitchen/diner in Portland with a submerged sink, flat-panel cabinets, medium wood cabinets, beige splashback, an island, grey floors and grey worktops.

The overall impact of this kitchen space is the defining element in the overall scheme for the project. We were able to flip around a stone fireplace to become a dominant focal point in the interior space. We created a central axis from front to rear by the addition of the massive window wall leading to the outdoor entertaining area. Clearly the woodwork and the attention to every detail are evident in the final product.
This unique kitchen is the focal point of 2 complimentary buildings which have been connected to form a beautiful master suite on one side and a lively family room and dining room on the other. This central open kitchen is the focal point for this sensitive and creative renovation. Custom walnut cabinets and built-ins and Danby marble countertops blend perfectly with the carefully re-pointed stone walls of the original walls of the existing buildings.
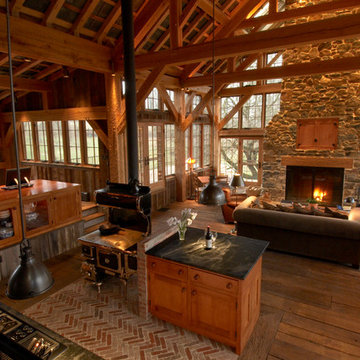
Overlooking the kitchen, dining and living room of this timber framed home that was repurpsoed from an old tobacco barn. The herringbone brick and wide plank floors certainly mix well with the timbers, stone, metals. Timber Framer: Lancaster County Timber Frames /General Contractor: Historic Restorations
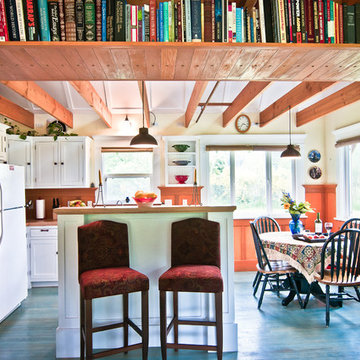
Louise Lakier Photography © 2012 Houzz
This is an example of a rustic kitchen/diner in Melbourne with shaker cabinets, white cabinets, painted wood flooring and blue floors.
This is an example of a rustic kitchen/diner in Melbourne with shaker cabinets, white cabinets, painted wood flooring and blue floors.
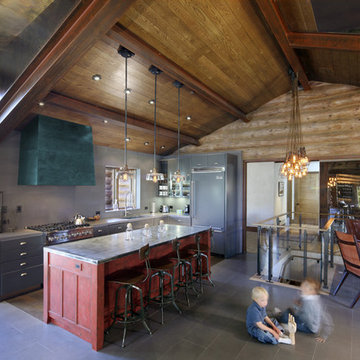
photos by photekt.com
This is an example of a rustic kitchen in Denver with stainless steel appliances.
This is an example of a rustic kitchen in Denver with stainless steel appliances.
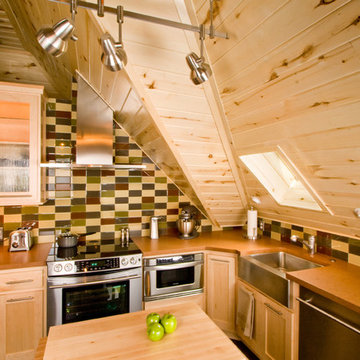
Design ideas for a rustic u-shaped kitchen in Denver with glass-front cabinets, stainless steel appliances, a belfast sink, light wood cabinets and multi-coloured splashback.

Kitchen
Inspiration for a medium sized rustic l-shaped open plan kitchen in Portland Maine with a submerged sink, flat-panel cabinets, engineered stone countertops, stainless steel appliances, medium hardwood flooring, an island, grey floors, grey worktops and light wood cabinets.
Inspiration for a medium sized rustic l-shaped open plan kitchen in Portland Maine with a submerged sink, flat-panel cabinets, engineered stone countertops, stainless steel appliances, medium hardwood flooring, an island, grey floors, grey worktops and light wood cabinets.

Photo Credit: Susan Teare
Inspiration for a rustic galley kitchen/diner in Burlington with a submerged sink, recessed-panel cabinets, green cabinets, stainless steel appliances, medium hardwood flooring, an island and black worktops.
Inspiration for a rustic galley kitchen/diner in Burlington with a submerged sink, recessed-panel cabinets, green cabinets, stainless steel appliances, medium hardwood flooring, an island and black worktops.
Rustic Kitchen Ideas and Designs
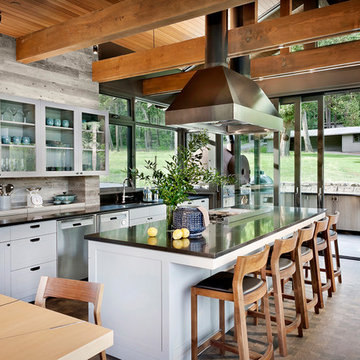
Modern Rustic Kitchen leads to Exterior Kitchen with Nanawall System.
This is an example of a large rustic galley kitchen/diner in Seattle with a submerged sink, shaker cabinets, white cabinets, granite worktops, beige splashback, stainless steel appliances, dark hardwood flooring, an island, black worktops and brown floors.
This is an example of a large rustic galley kitchen/diner in Seattle with a submerged sink, shaker cabinets, white cabinets, granite worktops, beige splashback, stainless steel appliances, dark hardwood flooring, an island, black worktops and brown floors.
1