Rustic Kitchen with a Belfast Sink Ideas and Designs

This is an example of a rustic l-shaped open plan kitchen in London with a belfast sink, shaker cabinets, orange cabinets, white splashback, metro tiled splashback, integrated appliances, dark hardwood flooring, no island, brown floors, beige worktops, exposed beams, a vaulted ceiling and a wood ceiling.

Inspiration for a medium sized rustic u-shaped enclosed kitchen in Denver with a belfast sink, shaker cabinets, dark hardwood flooring, an island, brown floors, grey worktops, distressed cabinets, concrete worktops, brown splashback, stone tiled splashback, integrated appliances and exposed beams.

Inspiration for a rustic kitchen in Burlington with a belfast sink, beaded cabinets and beige cabinets.
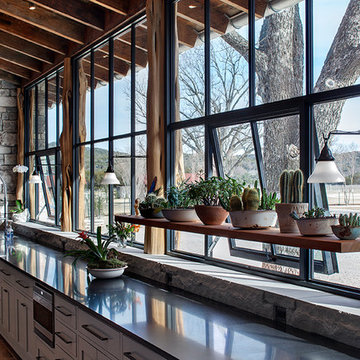
Rehme Steel Windows & Doors
Don B. McDonald, Architect
TMD Builders
Thomas McConnell Photography
Inspiration for a rustic galley kitchen in Austin with a belfast sink, grey cabinets, stainless steel appliances, medium hardwood flooring and an island.
Inspiration for a rustic galley kitchen in Austin with a belfast sink, grey cabinets, stainless steel appliances, medium hardwood flooring and an island.

Photo of a rustic l-shaped kitchen in Other with a belfast sink, shaker cabinets, white cabinets, brick splashback, stainless steel appliances, dark hardwood flooring, an island, brown floors and grey worktops.
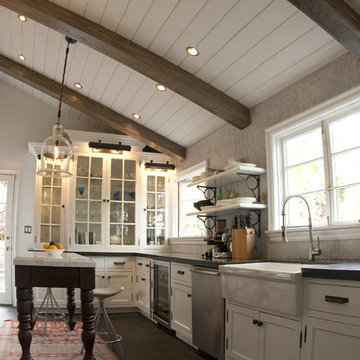
This is an example of a rustic kitchen in Los Angeles with glass-front cabinets, stainless steel appliances, a belfast sink and white cabinets.

This is an example of a large rustic l-shaped open plan kitchen in Salt Lake City with a belfast sink, recessed-panel cabinets, green cabinets, quartz worktops, grey splashback, ceramic splashback, stainless steel appliances, medium hardwood flooring, an island, brown floors, grey worktops and exposed beams.

Inspiration for a rustic l-shaped kitchen in Seattle with integrated appliances, light hardwood flooring, exposed beams, a vaulted ceiling, a wood ceiling, a belfast sink, raised-panel cabinets, dark wood cabinets, green splashback and an island.

Full kitchen remodel. Main goal = open the space (removed overhead wooden structure). New configuration, cabinetry, countertops, backsplash, panel-ready appliances (GE Monogram), farmhouse sink, faucet, oil-rubbed bronze hardware, track and sconce lighting, paint, bar stools, accessories.

cabin remodel
Photo of a large rustic l-shaped open plan kitchen in Boise with black cabinets, quartz worktops, black appliances, light hardwood flooring, an island, beige floors, beige worktops, a belfast sink, shaker cabinets and white splashback.
Photo of a large rustic l-shaped open plan kitchen in Boise with black cabinets, quartz worktops, black appliances, light hardwood flooring, an island, beige floors, beige worktops, a belfast sink, shaker cabinets and white splashback.
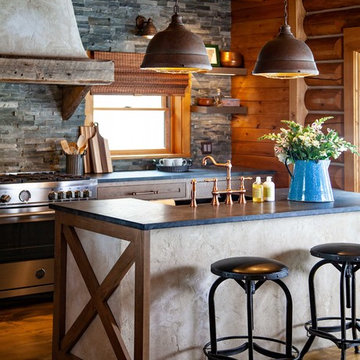
Large rustic l-shaped kitchen/diner in Boston with a belfast sink, shaker cabinets, medium wood cabinets, soapstone worktops, grey splashback, stone tiled splashback, stainless steel appliances, medium hardwood flooring, an island, brown floors and grey worktops.

Design ideas for an expansive rustic kitchen in Denver with a belfast sink, raised-panel cabinets, granite worktops, beige splashback, travertine splashback, integrated appliances, an island, grey worktops, grey cabinets, medium hardwood flooring and brown floors.

David Livingston
Design ideas for a rustic u-shaped kitchen/diner in Sacramento with a belfast sink, flat-panel cabinets, dark wood cabinets, concrete worktops, window splashback, medium hardwood flooring, a breakfast bar, grey worktops and integrated appliances.
Design ideas for a rustic u-shaped kitchen/diner in Sacramento with a belfast sink, flat-panel cabinets, dark wood cabinets, concrete worktops, window splashback, medium hardwood flooring, a breakfast bar, grey worktops and integrated appliances.
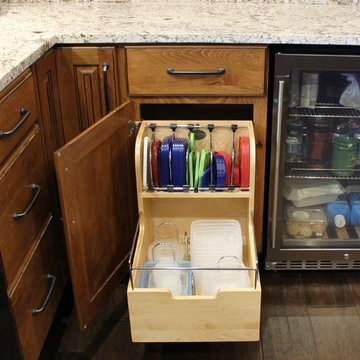
A rural Kewanee home gets a remodeled kitchen featuring Rustic Beech cabinetry and White Sand Granite tops, Black Stainless Steel appliances, and the legrand undercabinet lighting system. Kitchen remodeled from start to finish by Village Home Stores.

Perimeter Cabinets and Bar:
Frameless Current by Crystal
Door style: Countryside
Wood: Rustic Cherry
Finish: Summer Wheat with Brown Highlight
Glass accent Doors: Clear Waterglass
Island Cabinets:
Frameless Encore by Crystal
Door style: Country French Square
Wood: Knotty Alder
Finish: Signature Rub Thru Mushroom Paint with Flat Sheen with Umber under color, Distressing and Wearing with Black Highlight.
SubZero / Wolf Appliance package
Tile: Brazilian Multicolor Slate and Granite slab insert tiles 2x2”
Plumbing: New Blanco Apron Front Sink (IKON)
Countertops: Granite 3CM Supreme Gold , with Ogee Flat edge.

The most notable design component is the exceptional use of reclaimed wood throughout nearly every application. Sourced from not only one, but two different Indiana barns, this hand hewn and rough sawn wood is used in a variety of applications including custom cabinetry with a white glaze finish, dark stained window casing, butcher block island countertop and handsome woodwork on the fireplace mantel, range hood, and ceiling. Underfoot, Oak wood flooring is salvaged from a tobacco barn, giving it its unique tone and rich shine that comes only from the unique process of drying and curing tobacco.
Photo Credit: Ashley Avila
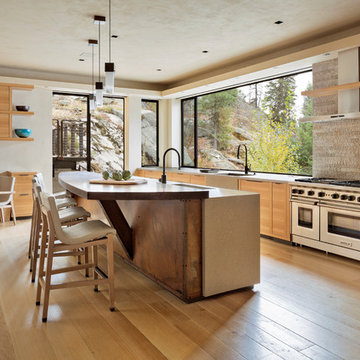
Laura Hull Photography
Photo of a rustic l-shaped kitchen in Boise with a belfast sink, flat-panel cabinets, medium wood cabinets, stainless steel appliances, light hardwood flooring, an island and beige floors.
Photo of a rustic l-shaped kitchen in Boise with a belfast sink, flat-panel cabinets, medium wood cabinets, stainless steel appliances, light hardwood flooring, an island and beige floors.

Vermont made Hickory Cabinets, Danby Vermont Marble counters and slate floors. Photo by Caleb Kenna
Medium sized rustic u-shaped kitchen in Burlington with a belfast sink, shaker cabinets, medium wood cabinets, marble worktops, white splashback, marble splashback, slate flooring and green floors.
Medium sized rustic u-shaped kitchen in Burlington with a belfast sink, shaker cabinets, medium wood cabinets, marble worktops, white splashback, marble splashback, slate flooring and green floors.
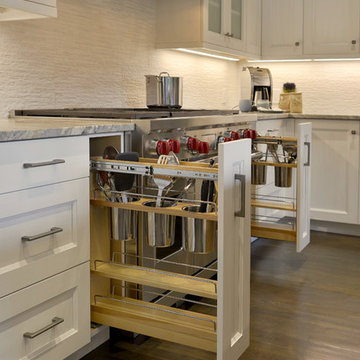
This kitchen renovation involved a complete overhaul of the look and feel of the existing kitchen, and transforming it into a family-friendly kitchen that conformed to the client's aesthetic: modern, rustic and eclectic. The adjacent mudroom, laundry room and powder room were surveyed to see how much flexibility there was to enhance the kitchen layout while improving upon all of the spaces. The homeowners felt strongly about light painted cabinets and let us guide the rest of the design.
The kitchen features separate and spacious work zones for the cook, bar area, clean-up crew, and diners. Materials with a rustic and industrial feel were selected. The white cabinets have a grey striated glaze which blends well with the heavily textured grey island cabinets and exposed reclaimed wood beams. The Neolith countertop has a unique metallic quality that compliments the hardware and zinc accents on the floating shelves and custom kitchen table. Finishing touches include the custom reclaimed wood pocket doors, a custom steel counter support, and iron light fixtures.
Photo: Peter Krupenye
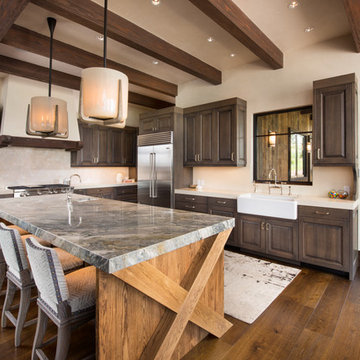
Ric Stovall
This is an example of an expansive rustic l-shaped kitchen in Denver with a belfast sink, raised-panel cabinets, quartz worktops, beige splashback, stone tiled splashback, stainless steel appliances, an island, brown floors, dark wood cabinets and dark hardwood flooring.
This is an example of an expansive rustic l-shaped kitchen in Denver with a belfast sink, raised-panel cabinets, quartz worktops, beige splashback, stone tiled splashback, stainless steel appliances, an island, brown floors, dark wood cabinets and dark hardwood flooring.
Rustic Kitchen with a Belfast Sink Ideas and Designs
1