Rustic Kitchen with a Drop Ceiling Ideas and Designs

Detail of refinished oak upper cabinets, black hardware, and new backsplash.
Old orangey oak cabinets were refinished to a light natural with satin finish on the upper cabinets. The transformation was subtle but impactful. The lower cabinets were painted a rich black. This tied in the black appliances and modernized the whole space! The same hardware was used on both uppers and lowers, but black on the top and gold on the lowers. Very chic! The old glazed ceramic tiles were demo'ed and new porcelain tiles were installed. The vertical orientation created visual height and is more modern than the traditional subway installation. Tiles were matched to the existing Corian countertops to give a seamless look to the counter to backsplash transition. The veined tiles up-date the look dramatically!

Olivier Chabaud
This is an example of a rustic single-wall open plan kitchen in Paris with flat-panel cabinets, brown splashback, mosaic tiled splashback, laminate floors, an island, brown floors, brown worktops and a drop ceiling.
This is an example of a rustic single-wall open plan kitchen in Paris with flat-panel cabinets, brown splashback, mosaic tiled splashback, laminate floors, an island, brown floors, brown worktops and a drop ceiling.

Rustic heartwood maple cabinets in a black glazed natural finish. Depending on how its decorated this kitchen could be seen as a country home, beach cottage, or even a transitional style space.

Remodeled kitchen: All new cabinetry and configuration, porcelain countertops, breakfast bar, prep sink and oversized sinks, pendant lighting, cloud ceiling with cove lighting, shaker cabinetry, double refrigerator/freezers, two dishwashers, large pantry, stacked double ovens, undercounter microwave, two appliance garages, chevron patterned engineered wood floor
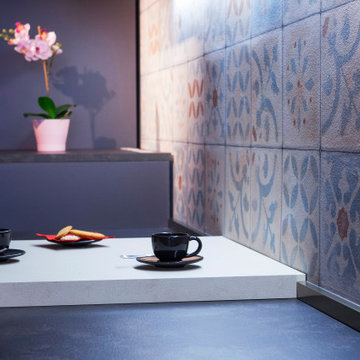
Finte piastrelle simil cementine per il paraschizzi della cucina, interamente dipinto a mano e direttamente su muro con un effetto finale da ingannare l'occhio e farle sembrare vere piastrelle.
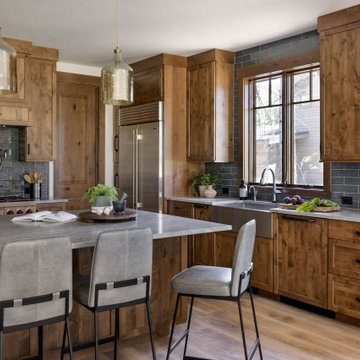
This Pacific Northwest home was designed with a modern aesthetic. We gathered inspiration from nature with elements like beautiful wood cabinets and architectural details, a stone fireplace, and natural quartzite countertops.
---
Project designed by Michelle Yorke Interior Design Firm in Bellevue. Serving Redmond, Sammamish, Issaquah, Mercer Island, Kirkland, Medina, Clyde Hill, and Seattle.
For more about Michelle Yorke, see here: https://michelleyorkedesign.com/
To learn more about this project, see here: https://michelleyorkedesign.com/project/interior-designer-cle-elum-wa/
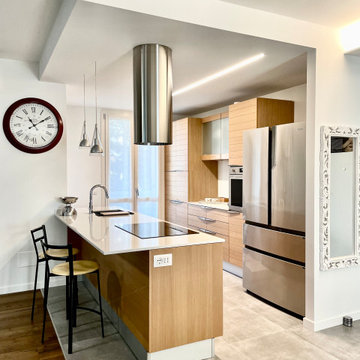
This is an example of a medium sized rustic galley open plan kitchen in Milan with a submerged sink, glass-front cabinets, light wood cabinets, composite countertops, stainless steel appliances, porcelain flooring, an island, grey floors, white worktops and a drop ceiling.
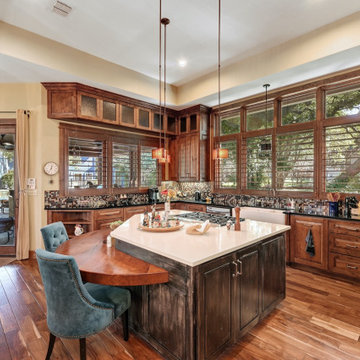
Inspiration for a medium sized rustic u-shaped kitchen/diner in Austin with a belfast sink, raised-panel cabinets, dark wood cabinets, multi-coloured splashback, medium hardwood flooring, an island, brown floors, black worktops, a drop ceiling, quartz worktops, ceramic splashback and stainless steel appliances.
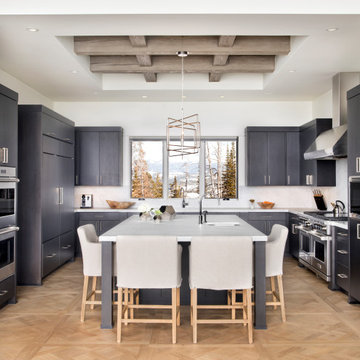
Rustic u-shaped kitchen in Other with a submerged sink, flat-panel cabinets, grey cabinets, white splashback, stainless steel appliances, medium hardwood flooring, an island, brown floors, exposed beams and a drop ceiling.
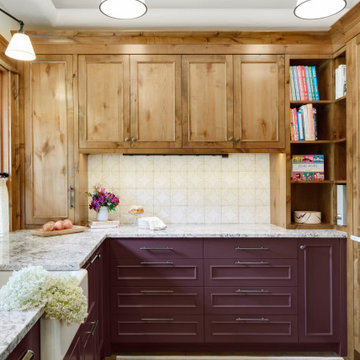
Butler's Pantry to main kitchen. Consistent paint color of these lower cabinets to main kitchen island.
Medium sized rustic galley kitchen in Minneapolis with a belfast sink, recessed-panel cabinets, medium wood cabinets, granite worktops, white splashback, ceramic splashback, medium hardwood flooring, brown floors, multicoloured worktops and a drop ceiling.
Medium sized rustic galley kitchen in Minneapolis with a belfast sink, recessed-panel cabinets, medium wood cabinets, granite worktops, white splashback, ceramic splashback, medium hardwood flooring, brown floors, multicoloured worktops and a drop ceiling.
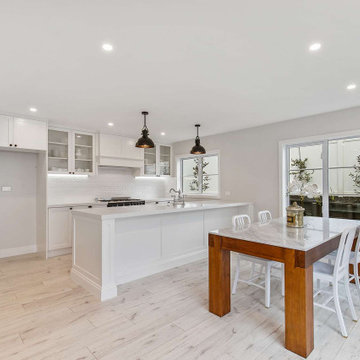
Design ideas for a medium sized rustic kitchen/diner in Auckland with a belfast sink, shaker cabinets, white cabinets, quartz worktops, white splashback, ceramic splashback, stainless steel appliances, laminate floors, an island, beige floors, white worktops and a drop ceiling.
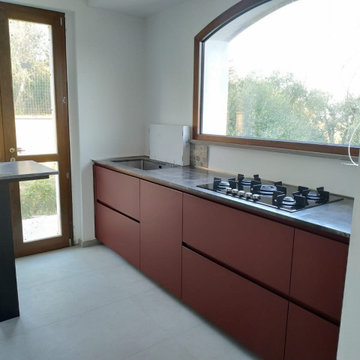
Collaborazione con Effeti Cucine.
Basi modello E0 finitura Fenix rosso Jaipur, top in marmo toffee brown vasca foster, pianco cottura in vetroceramica e colonne in castagno termizzato , forno AeG Frigo da incasso
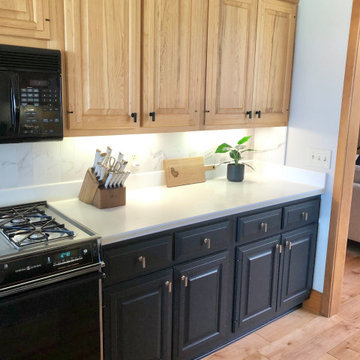
The stunning transformation is credited to the refinished cabinets and new backsplash! Old glazed ceramic tiles were demo'ed and new porcelain tiles were installed. The vertical orientation created visual height and is more modern than the traditional subway installation. Tiles were matched to the existing Corian countertops to give a seamless look to the counter to backsplash transition. The veined tiles up-date the look dramatically!
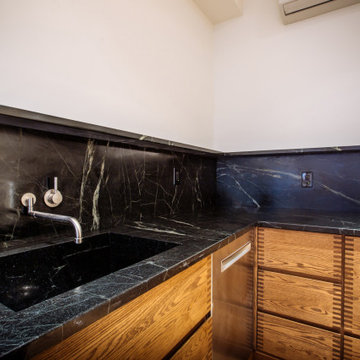
This is an example of a medium sized rustic l-shaped open plan kitchen in New York with a built-in sink, flat-panel cabinets, dark wood cabinets, marble worktops, black splashback, marble splashback, stainless steel appliances, dark hardwood flooring, an island, brown floors, black worktops and a drop ceiling.
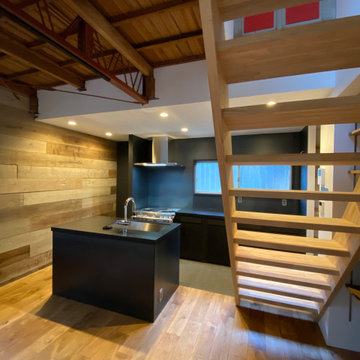
This is an example of a medium sized rustic galley open plan kitchen in Other with a submerged sink, beaded cabinets, black cabinets, composite countertops, black splashback, ceramic flooring, an island, grey floors, black worktops and a drop ceiling.

Die moderne Küche ist mit rustikalen glatten Fronten gestaltet. Die Küchenzeilen sind ergonomisch vom Ablauf in einer U - Form geplant. Die halbe Kochinsel ist kombiniert mit einer Küchenbar, die 2 Personen einlädt Platz zu nehmen.
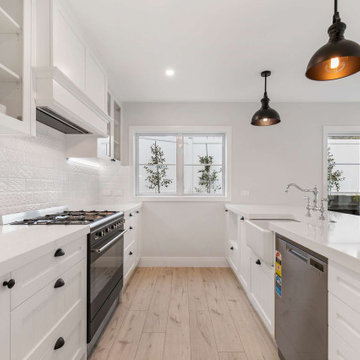
Design ideas for a medium sized rustic kitchen/diner in Auckland with a belfast sink, shaker cabinets, white cabinets, quartz worktops, white splashback, ceramic splashback, stainless steel appliances, laminate floors, an island, beige floors, white worktops and a drop ceiling.
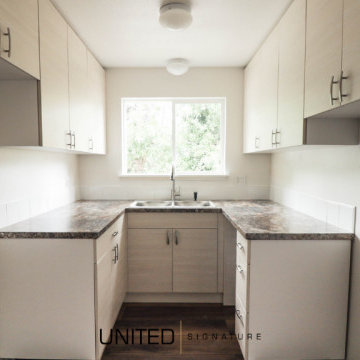
This is an example of a small rustic galley kitchen pantry in Seattle with a double-bowl sink, recessed-panel cabinets, white cabinets, quartz worktops, white splashback, cement tile splashback, stainless steel appliances, dark hardwood flooring, an island, brown floors, brown worktops and a drop ceiling.
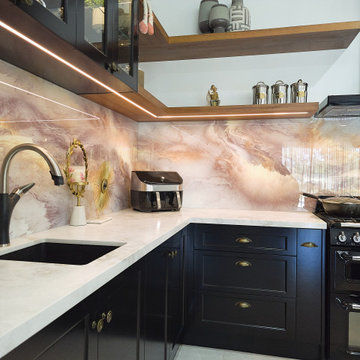
Large rustic l-shaped open plan kitchen in Gold Coast - Tweed with a submerged sink, shaker cabinets, black cabinets, engineered stone countertops, multi-coloured splashback, glass sheet splashback, black appliances, porcelain flooring, an island, grey floors, grey worktops and a drop ceiling.
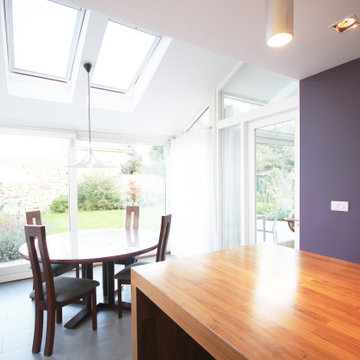
Design ideas for a medium sized rustic single-wall enclosed kitchen in Dublin with a double-bowl sink, glass-front cabinets, grey cabinets, wood worktops, stone slab splashback, integrated appliances, ceramic flooring, an island, grey floors, multicoloured worktops and a drop ceiling.
Rustic Kitchen with a Drop Ceiling Ideas and Designs
1