Rustic Kitchen with Engineered Stone Countertops Ideas and Designs
Refine by:
Budget
Sort by:Popular Today
1 - 20 of 3,751 photos

Amazing Rustic Kitchen with White Shaker Cabinets, White Quartz Countertops, Reclaimed Wood Island and Whitewashed Brick Backsplash.
Medium sized rustic l-shaped open plan kitchen in San Diego with a submerged sink, shaker cabinets, white cabinets, engineered stone countertops, white splashback, stainless steel appliances, dark hardwood flooring, an island and brick splashback.
Medium sized rustic l-shaped open plan kitchen in San Diego with a submerged sink, shaker cabinets, white cabinets, engineered stone countertops, white splashback, stainless steel appliances, dark hardwood flooring, an island and brick splashback.

The coziest of log cabins got a hint of the lake with these blue cabinets. Integrating antiques and keeping a highly functional space was top priority for this space. Features include painted blue cabinets, white farm sink, and white & gray quartz countertops.

Brian Vanden-Brink, Photographer
Photo of a small rustic kitchen in Boston with a submerged sink, flat-panel cabinets, blue cabinets, engineered stone countertops, metallic splashback, metal splashback, stainless steel appliances and light hardwood flooring.
Photo of a small rustic kitchen in Boston with a submerged sink, flat-panel cabinets, blue cabinets, engineered stone countertops, metallic splashback, metal splashback, stainless steel appliances and light hardwood flooring.

This beautiful custom home located in Stowe, will serve as a primary residence for our wonderful clients and there family for years to come. With expansive views of Mt. Mansfield and Stowe Mountain Resort, this is the quintessential year round ski home. We worked closely with Bensonwood, who provided us with the beautiful timber frame elements as well as the high performance shell package.
Durable Western Red Cedar on the exterior will provide long lasting beauty and weather resistance. Custom interior builtins, Masonry, Cabinets, Mill Work, Doors, Wine Cellar, Bunk Beds and Stairs help to celebrate our talented in house craftsmanship.
Landscaping and hardscape Patios, Walkways and Terrace’s, along with the fire pit and gardens will insure this magnificent property is enjoyed year round.

A cook's kitchen! This open plan is perfect for entertaining and cooking. The chic counterstools add interest and texture. Love the dark teal breakfast dining area.

Kitchen
Inspiration for a medium sized rustic l-shaped open plan kitchen in Portland Maine with a submerged sink, flat-panel cabinets, engineered stone countertops, stainless steel appliances, medium hardwood flooring, an island, grey floors, grey worktops and light wood cabinets.
Inspiration for a medium sized rustic l-shaped open plan kitchen in Portland Maine with a submerged sink, flat-panel cabinets, engineered stone countertops, stainless steel appliances, medium hardwood flooring, an island, grey floors, grey worktops and light wood cabinets.

This client came to us with a very clear vision of what she wanted, but she needed help to refine and execute the design. At our first meeting she described her style as somewhere between modern rustic and ‘granny chic’ – she likes cozy spaces with nods to the past, but also wanted to blend that with the more contemporary tastes of her husband and children. Functionally, the old layout was less than ideal with an oddly placed 3-sided fireplace and angled island creating traffic jams in and around the kitchen. By creating a U-shaped layout, we clearly defined the chef’s domain and created a circulation path that limits disruptions in the heart of the kitchen. While still an open concept, the black cabinets, bar height counter and change in flooring all add definition to the space. The vintage inspired black and white tile is a nod to the past while the black stainless range and matte black faucet are unmistakably modern.
High on our client’s wish list was eliminating upper cabinets and keeping the countertops clear. In order to achieve this, we needed to ensure there was ample room in the base cabinets and reconfigured pantry for items typically stored above. The full height tile backsplash evokes exposed brick and serves as the backdrop for the custom wood-clad hood and decorative brass sconces – a perfect blend of rustic, modern and chic. Black and brass elements are repeated throughout the main floor in new hardware, lighting, and open shelves as well as the owners’ curated collection of family heirlooms and furnishings. In addition to renovating the kitchen, we updated the entire first floor with refinished hardwoods, new paint, wainscoting, wallcovering and beautiful new stained wood doors. Our client had been dreaming and planning this kitchen for 17 years and we’re thrilled we were able to bring it to life.

DreamDesign®25, Springmoor House, is a modern rustic farmhouse and courtyard-style home. A semi-detached guest suite (which can also be used as a studio, office, pool house or other function) with separate entrance is the front of the house adjacent to a gated entry. In the courtyard, a pool and spa create a private retreat. The main house is approximately 2500 SF and includes four bedrooms and 2 1/2 baths. The design centerpiece is the two-story great room with asymmetrical stone fireplace and wrap-around staircase and balcony. A modern open-concept kitchen with large island and Thermador appliances is open to both great and dining rooms. The first-floor master suite is serene and modern with vaulted ceilings, floating vanity and open shower.
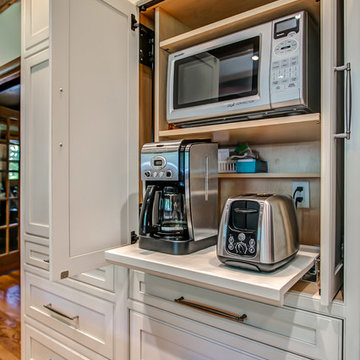
Sophisticated rustic log cabin kitchen remodel by French's Cabinet Gallery, llc designer Erin Hurst, CKD. Crestwood Cabinets, Fairfield door style in Bellini color, beaded inset door overlay, hickory floating shelves in sesame seed color.

Photo by John Granen.
Design ideas for a medium sized rustic galley enclosed kitchen in Other with a submerged sink, flat-panel cabinets, medium wood cabinets, wood splashback, concrete flooring, no island, black worktops and engineered stone countertops.
Design ideas for a medium sized rustic galley enclosed kitchen in Other with a submerged sink, flat-panel cabinets, medium wood cabinets, wood splashback, concrete flooring, no island, black worktops and engineered stone countertops.

David Patterson
Photo of a medium sized rustic galley enclosed kitchen in Denver with open cabinets, white cabinets, engineered stone countertops, grey splashback, ceramic splashback, stainless steel appliances, porcelain flooring, no island, grey floors and white worktops.
Photo of a medium sized rustic galley enclosed kitchen in Denver with open cabinets, white cabinets, engineered stone countertops, grey splashback, ceramic splashback, stainless steel appliances, porcelain flooring, no island, grey floors and white worktops.

Annie W Photography
Photo of a medium sized rustic l-shaped kitchen pantry in Los Angeles with a belfast sink, shaker cabinets, medium wood cabinets, engineered stone countertops, white splashback, stone slab splashback, stainless steel appliances, bamboo flooring, a breakfast bar, brown floors and white worktops.
Photo of a medium sized rustic l-shaped kitchen pantry in Los Angeles with a belfast sink, shaker cabinets, medium wood cabinets, engineered stone countertops, white splashback, stone slab splashback, stainless steel appliances, bamboo flooring, a breakfast bar, brown floors and white worktops.
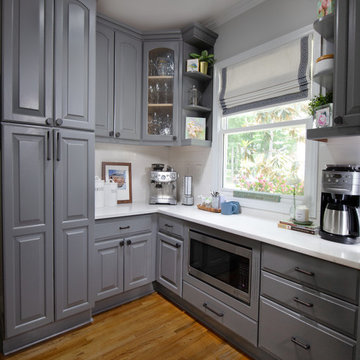
Art: Art House Charlotte & Taelor Fisher Painting
Photo: Hydeography
Photo of a large rustic l-shaped open plan kitchen in Charlotte with a belfast sink, raised-panel cabinets, grey cabinets, engineered stone countertops, white splashback, ceramic splashback, stainless steel appliances, medium hardwood flooring, an island, brown floors and white worktops.
Photo of a large rustic l-shaped open plan kitchen in Charlotte with a belfast sink, raised-panel cabinets, grey cabinets, engineered stone countertops, white splashback, ceramic splashback, stainless steel appliances, medium hardwood flooring, an island, brown floors and white worktops.
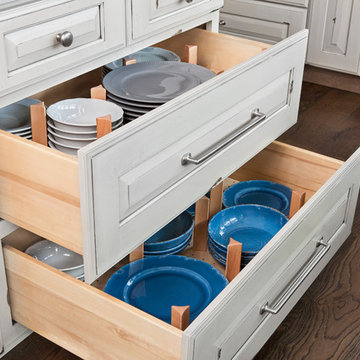
Photo courtesy of Jim McVeigh. Dura Supreme Bella Heritage F. Photography by Beth Singer.
Rustic kitchen in Other with raised-panel cabinets, distressed cabinets, engineered stone countertops, grey splashback, ceramic splashback, stainless steel appliances, medium hardwood flooring, an island and brown floors.
Rustic kitchen in Other with raised-panel cabinets, distressed cabinets, engineered stone countertops, grey splashback, ceramic splashback, stainless steel appliances, medium hardwood flooring, an island and brown floors.
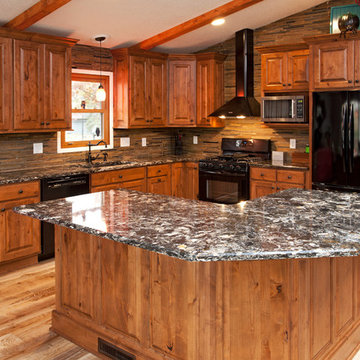
Showplace Wood Products cabinets. Covington 275 door style in Rustic Alder w/ an autumn stain. Cambria Hollinsbrook. Elkay E granite sink.
Brian Shultz Photo Design
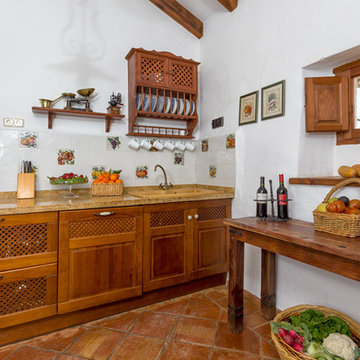
This is an example of a medium sized rustic single-wall enclosed kitchen in Malaga with a built-in sink, raised-panel cabinets, medium wood cabinets, multi-coloured splashback, terracotta flooring, no island, engineered stone countertops and ceramic splashback.
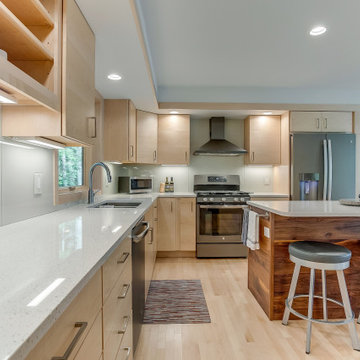
Photo of a medium sized rustic l-shaped open plan kitchen in Other with a double-bowl sink, flat-panel cabinets, light wood cabinets, engineered stone countertops, beige splashback, glass sheet splashback, stainless steel appliances, light hardwood flooring, an island and white worktops.
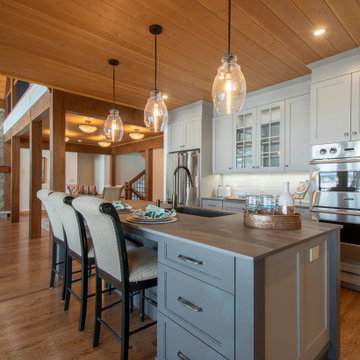
Kitchen island with Dektron Trillium countertop and two-toned cabinets
Inspiration for a medium sized rustic l-shaped kitchen/diner in Boston with a single-bowl sink, shaker cabinets, grey cabinets, engineered stone countertops, grey splashback, porcelain splashback, stainless steel appliances, medium hardwood flooring, an island, brown floors and grey worktops.
Inspiration for a medium sized rustic l-shaped kitchen/diner in Boston with a single-bowl sink, shaker cabinets, grey cabinets, engineered stone countertops, grey splashback, porcelain splashback, stainless steel appliances, medium hardwood flooring, an island, brown floors and grey worktops.

In this kitchen renovation project, the client
wanted to simplify the layout and update
the look of the space. This beautiful rustic
multi-finish cabinetry showcases the Dekton
and Quartz countertops with two Galley
workstations and custom natural hickory floors.
The kitchen area has separate spaces
designated for cleaning, baking, prepping,
cooking and a drink station. A fireplace and
spacious chair were also added for the client
to relax in while drinking his morning coffee.
The designer created a customized organization
plan to maximize the space and reduce clutter
in the cabinetry tailored to meet the client’s wants and needs.

This is an example of a large rustic galley open plan kitchen in Other with a submerged sink, flat-panel cabinets, engineered stone countertops, white splashback, stone slab splashback, integrated appliances, an island, white worktops, white cabinets, light hardwood flooring and beige floors.
Rustic Kitchen with Engineered Stone Countertops Ideas and Designs
1