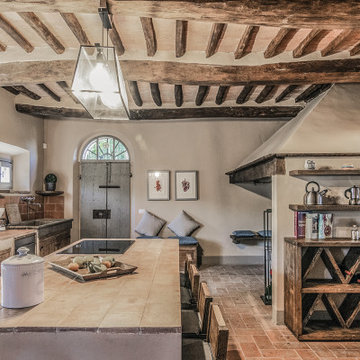Rustic Kitchen with Exposed Beams Ideas and Designs
Refine by:
Budget
Sort by:Popular Today
1 - 20 of 788 photos
Item 1 of 3

This is an example of a rustic l-shaped open plan kitchen in London with a belfast sink, shaker cabinets, orange cabinets, white splashback, metro tiled splashback, integrated appliances, dark hardwood flooring, no island, brown floors, beige worktops, exposed beams, a vaulted ceiling and a wood ceiling.

This Aspen retreat boasts both grandeur and intimacy. By combining the warmth of cozy textures and warm tones with the natural exterior inspiration of the Colorado Rockies, this home brings new life to the majestic mountains.

Inspiration for a rustic l-shaped kitchen in Seattle with integrated appliances, light hardwood flooring, exposed beams, a vaulted ceiling, a wood ceiling, a belfast sink, raised-panel cabinets, dark wood cabinets, green splashback and an island.

Design ideas for a large rustic kitchen/diner in Other with shaker cabinets, beige cabinets, marble worktops, limestone flooring, an island, multi-coloured floors, white worktops, exposed beams and a feature wall.

Inspiration for a rustic u-shaped open plan kitchen in Other with shaker cabinets, grey cabinets, stainless steel appliances, medium hardwood flooring, an island, brown floors, exposed beams, a vaulted ceiling and a wood ceiling.

This is an example of a rustic galley kitchen in Portland Maine with a submerged sink, shaker cabinets, white cabinets, grey splashback, stone slab splashback, stainless steel appliances, medium hardwood flooring, an island, brown floors, grey worktops, exposed beams and a timber clad ceiling.

Cucina con isola
Rustic galley kitchen in Florence with a belfast sink, distressed cabinets, stainless steel appliances, brick flooring, an island, orange floors and exposed beams.
Rustic galley kitchen in Florence with a belfast sink, distressed cabinets, stainless steel appliances, brick flooring, an island, orange floors and exposed beams.

Inspiration for a medium sized rustic u-shaped enclosed kitchen in Denver with a belfast sink, shaker cabinets, dark hardwood flooring, an island, brown floors, grey worktops, distressed cabinets, concrete worktops, brown splashback, stone tiled splashback, integrated appliances and exposed beams.

Photo of a large rustic u-shaped kitchen/diner in Other with a submerged sink, raised-panel cabinets, light wood cabinets, beige splashback, stone tiled splashback, stainless steel appliances, medium hardwood flooring, an island, quartz worktops, brown floors, white worktops and exposed beams.

Design ideas for a small rustic l-shaped open plan kitchen in Burlington with a belfast sink, shaker cabinets, dark wood cabinets, engineered stone countertops, grey splashback, ceramic splashback, stainless steel appliances, concrete flooring, no island, red floors, white worktops and exposed beams.

Welcome to the kitchen of your dreams, where everything has a place and everyone can be together!
Design ideas for a medium sized rustic single-wall open plan kitchen in Milwaukee with a submerged sink, shaker cabinets, grey cabinets, engineered stone countertops, white splashback, ceramic splashback, stainless steel appliances, concrete flooring, an island, grey floors, white worktops and exposed beams.
Design ideas for a medium sized rustic single-wall open plan kitchen in Milwaukee with a submerged sink, shaker cabinets, grey cabinets, engineered stone countertops, white splashback, ceramic splashback, stainless steel appliances, concrete flooring, an island, grey floors, white worktops and exposed beams.

This white kitchen features gray cabinetry and subway tiles, as well as stainless steel appliances. The white marble countertops pair nicely with the gold stove hood and gold light fixtures.

Full kitchen remodel. Main goal = open the space (removed overhead wooden structure). New configuration, cabinetry, countertops, backsplash, panel-ready appliances (GE Monogram), farmhouse sink, faucet, oil-rubbed bronze hardware, track and sconce lighting, paint, bar stools, accessories.

Photo of a rustic l-shaped kitchen in Other with a belfast sink, recessed-panel cabinets, medium wood cabinets, integrated appliances, dark hardwood flooring, an island, brown floors, brown worktops, exposed beams and a vaulted ceiling.

Design ideas for a rustic u-shaped kitchen/diner in Denver with a submerged sink, shaker cabinets, white cabinets, marble worktops, integrated appliances, medium hardwood flooring, multiple islands, brown floors, multicoloured worktops, exposed beams and a vaulted ceiling.

Design ideas for a medium sized rustic galley open plan kitchen in Other with a belfast sink, flat-panel cabinets, medium wood cabinets, laminate countertops, grey splashback, porcelain splashback, black appliances, vinyl flooring, an island, brown floors, grey worktops and exposed beams.

Photo of an expansive rustic l-shaped kitchen/diner in Other with a submerged sink, raised-panel cabinets, medium wood cabinets, grey splashback, stone tiled splashback, stainless steel appliances, an island, brown floors, grey worktops and exposed beams.

Design ideas for a rustic galley kitchen in Columbus with stainless steel appliances, concrete worktops, shaker cabinets, light wood cabinets, carpet, an island and exposed beams.

Soft green viens in the Vermont Danby marble on the backsplash and counters picks up the cabinetry collor. the beams overhead extend from the kitchen, through the dining room, and into the living room beyond.

This beautiful custom home located in Stowe, will serve as a primary residence for our wonderful clients and there family for years to come. With expansive views of Mt. Mansfield and Stowe Mountain Resort, this is the quintessential year round ski home. We worked closely with Bensonwood, who provided us with the beautiful timber frame elements as well as the high performance shell package.
Durable Western Red Cedar on the exterior will provide long lasting beauty and weather resistance. Custom interior builtins, Masonry, Cabinets, Mill Work, Doors, Wine Cellar, Bunk Beds and Stairs help to celebrate our talented in house craftsmanship.
Landscaping and hardscape Patios, Walkways and Terrace’s, along with the fire pit and gardens will insure this magnificent property is enjoyed year round.
Rustic Kitchen with Exposed Beams Ideas and Designs
1