Rustic Kitchen with Glass-front Cabinets Ideas and Designs
Refine by:
Budget
Sort by:Popular Today
1 - 20 of 576 photos
Item 1 of 3
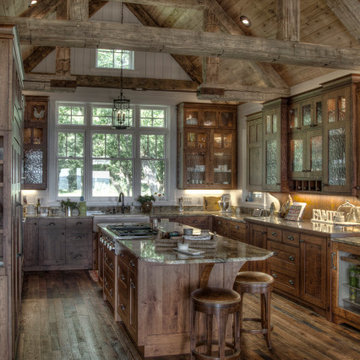
Rustic u-shaped kitchen in Minneapolis with a belfast sink, glass-front cabinets, medium wood cabinets, medium hardwood flooring and an island.

The most notable design component is the exceptional use of reclaimed wood throughout nearly every application. Sourced from not only one, but two different Indiana barns, this hand hewn and rough sawn wood is used in a variety of applications including custom cabinetry with a white glaze finish, dark stained window casing, butcher block island countertop and handsome woodwork on the fireplace mantel, range hood, and ceiling. Underfoot, Oak wood flooring is salvaged from a tobacco barn, giving it its unique tone and rich shine that comes only from the unique process of drying and curing tobacco.
Photo Credit: Ashley Avila
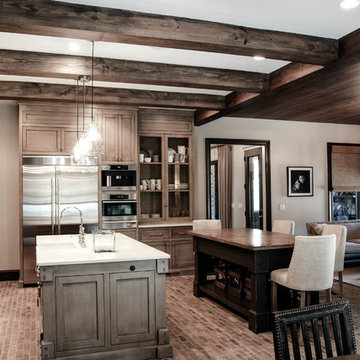
Inspiration for a rustic kitchen/diner in Other with a submerged sink, glass-front cabinets, distressed cabinets, brick flooring and multiple islands.
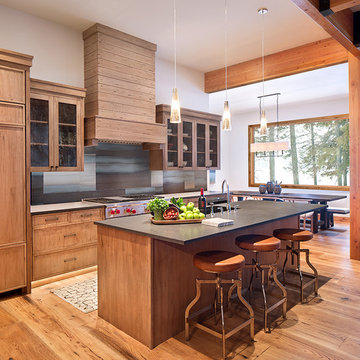
modern kitchen, contemporary kitchen, kitchen island, stone countertops, custom cabinets, custom hood, timbers
Design ideas for a rustic kitchen/diner in Other with glass-front cabinets, light wood cabinets, stainless steel appliances, light hardwood flooring, an island and beige floors.
Design ideas for a rustic kitchen/diner in Other with glass-front cabinets, light wood cabinets, stainless steel appliances, light hardwood flooring, an island and beige floors.
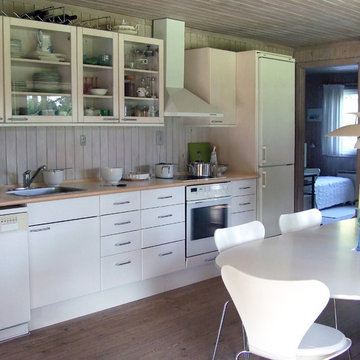
Inspiration for a rustic single-wall kitchen/diner in New York with glass-front cabinets, white cabinets, white appliances and a built-in sink.
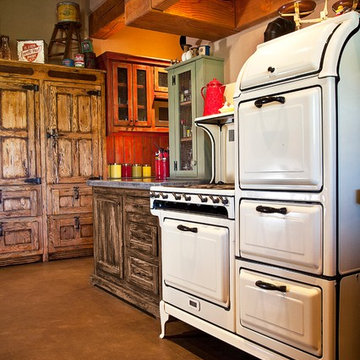
Glass panel cabinets, white country oven and polished floor.
This is an example of a small rustic single-wall kitchen pantry in Orange County with glass-front cabinets, distressed cabinets and no island.
This is an example of a small rustic single-wall kitchen pantry in Orange County with glass-front cabinets, distressed cabinets and no island.
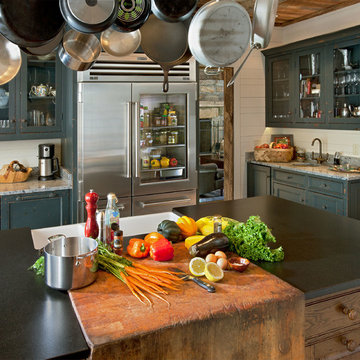
Photography: Jerry Markatos
Builder: James H. McGinnis, Inc.
Interior Design: Sharon Simonaire Design, Inc.
Inspiration for a rustic kitchen in Other with glass-front cabinets, a belfast sink, stainless steel appliances and distressed cabinets.
Inspiration for a rustic kitchen in Other with glass-front cabinets, a belfast sink, stainless steel appliances and distressed cabinets.
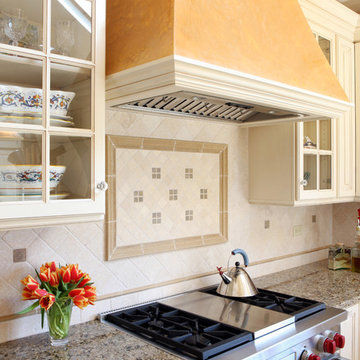
This kitchen remodel features rustic elements which make it very inviting. Normandy Designer Kathryn O'Donovan incorporated a beautiful painted stucco hood that added a pop of color to the space as well as complementary elements throughout the kitchen. To learn more about Normandy Designer Kathryn O'Donovan, click here:

Inspiration for a large rustic l-shaped kitchen/diner in Atlanta with glass-front cabinets, integrated appliances, white cabinets, black splashback, mosaic tiled splashback, a submerged sink, granite worktops, medium hardwood flooring and an island.
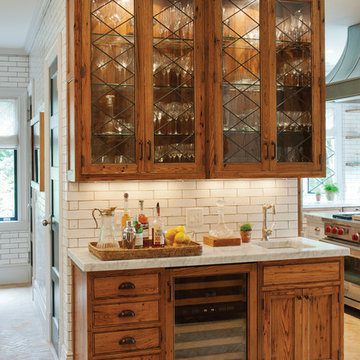
A custom wet bar, handcrafted from Reclaimed Chestnut, offers a small sink and wine fridge just off the kitchen.
Photo Credit: Crown Point Cabinetry
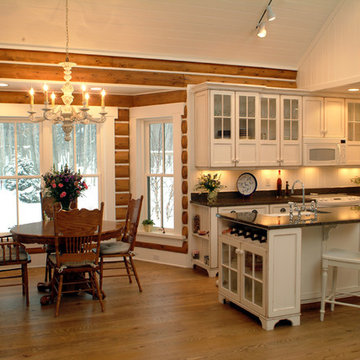
Photo: Dave Speckman
Interior Designer: Cottage Company Interiors
Rustic l-shaped kitchen/diner in Grand Rapids with glass-front cabinets, white cabinets, white splashback and integrated appliances.
Rustic l-shaped kitchen/diner in Grand Rapids with glass-front cabinets, white cabinets, white splashback and integrated appliances.
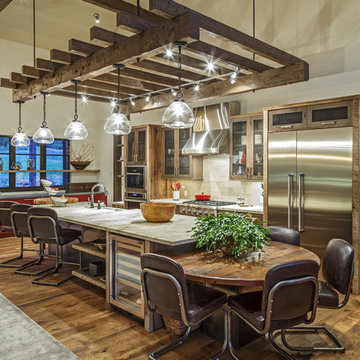
Design ideas for a rustic kitchen in Los Angeles with dark wood cabinets, white splashback, stainless steel appliances, dark hardwood flooring, an island, brown floors and glass-front cabinets.
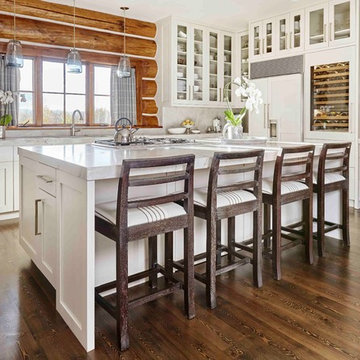
Inspiration for a rustic l-shaped kitchen in Other with glass-front cabinets, white cabinets, window splashback, integrated appliances, medium hardwood flooring, an island and brown floors.
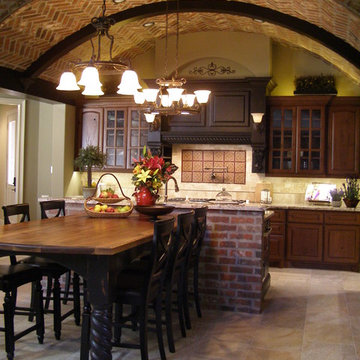
Open, warm and welcoming-is this full loaded kitchen. The hand finished walnut bar is a favorite gathering place. Not shown is an attached 'morning room' that is well used for the day's first cup of joe!
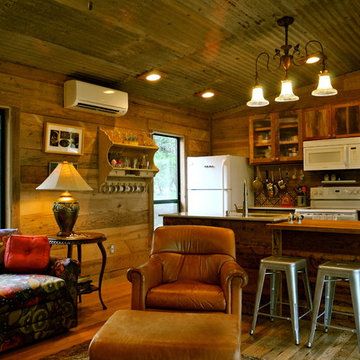
Design ideas for a rustic kitchen in Austin with glass-front cabinets, dark wood cabinets, wood worktops, multi-coloured splashback and white appliances.
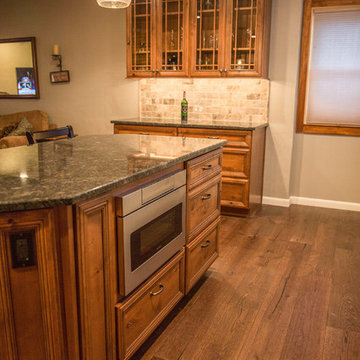
Vanessa Guevara
Design ideas for a medium sized rustic open plan kitchen in Philadelphia with a belfast sink, glass-front cabinets, medium wood cabinets, granite worktops, stone tiled splashback, stainless steel appliances, medium hardwood flooring and an island.
Design ideas for a medium sized rustic open plan kitchen in Philadelphia with a belfast sink, glass-front cabinets, medium wood cabinets, granite worktops, stone tiled splashback, stainless steel appliances, medium hardwood flooring and an island.

Showplace Cabinets in Hickory- Rockport Gray Finish with Penndleton Door; Silestone Calypso Quartz Kitchen Tops w/ undermount Stainless Steel Sink; Pfister Pull Down Tuscan Bronze Kitchen Faucet; Topcu 3x6 Tumbled Philadelphia Travertine backsplash tile; TopKnobs Arendal Pull in Rust & Flat Faced Knob in Rust
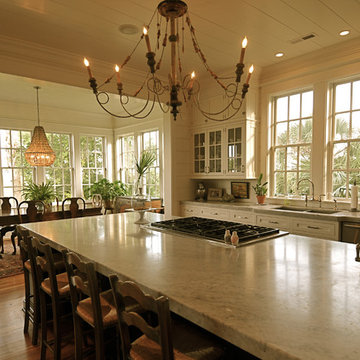
Design ideas for a rustic kitchen/diner in Charleston with glass-front cabinets, white cabinets and marble worktops.
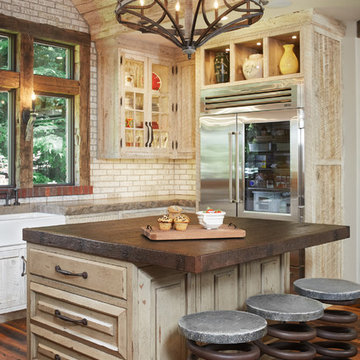
The most notable design component is the exceptional use of reclaimed wood throughout nearly every application. Sourced from not only one, but two different Indiana barns, this hand hewn and rough sawn wood is used in a variety of applications including custom cabinetry with a white glaze finish, dark stained window casing, butcher block island countertop and handsome woodwork on the fireplace mantel, range hood, and ceiling. Underfoot, Oak wood flooring is salvaged from a tobacco barn, giving it its unique tone and rich shine that comes only from the unique process of drying and curing tobacco.
Photo Credit: Ashley Avila
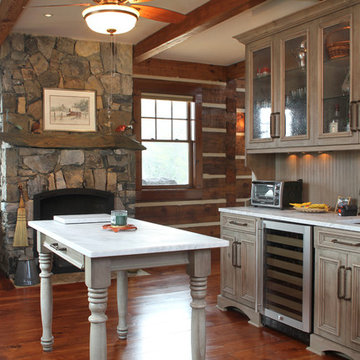
A stone fireplace in the kitchen harkens back to the days of cooking on the fire. The large stone mantle was hand selected by the owner from their property; truly a local source.
Rustic Kitchen with Glass-front Cabinets Ideas and Designs
1