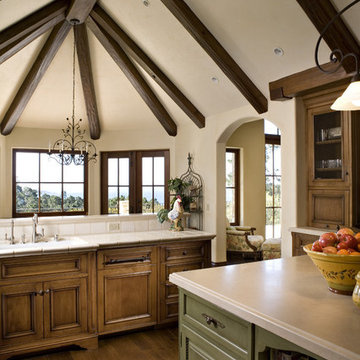Rustic Kitchen with Green Cabinets Ideas and Designs

Soft green viens in the Vermont Danby marble on the backsplash and counters picks up the cabinetry collor. the beams overhead extend from the kitchen, through the dining room, and into the living room beyond.

Photo of an expansive rustic l-shaped open plan kitchen in Chicago with a submerged sink, recessed-panel cabinets, green cabinets, soapstone worktops, brown splashback, brick splashback, stainless steel appliances, terracotta flooring, an island and beige floors.

This rustic cabin is located on the beautiful Lake Martin in Alexander City, Alabama. It was constructed in the 1950's by Roy Latimer. The cabin was one of the first 3 to be built on the lake and offers amazing views overlooking one of the largest lakes in Alabama.
The cabin's latest renovation was to the quaint little kitchen. The new tall cabinets with an elegant green play off the colors of the heart pine walls and ceiling. If you could only see the view from this kitchen window!
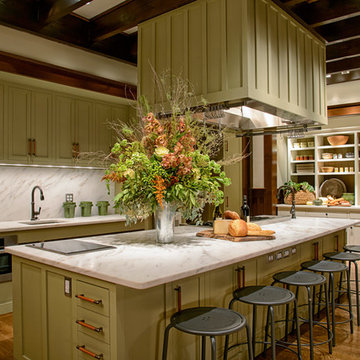
Photo of a rustic galley kitchen in DC Metro with shaker cabinets, green cabinets, white splashback, stone slab splashback, stainless steel appliances, medium hardwood flooring and an island.
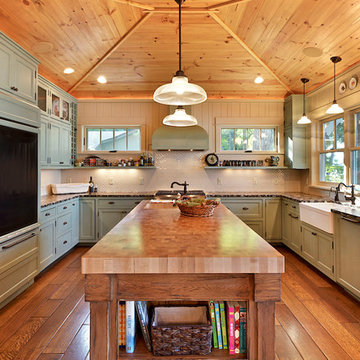
Photos done by Jason Hulet of Hulet Photography
Photo of a rustic kitchen in Other with a belfast sink, green cabinets and integrated appliances.
Photo of a rustic kitchen in Other with a belfast sink, green cabinets and integrated appliances.

Kitchen. Photo by Butterfly Media.
This is an example of a large rustic l-shaped kitchen/diner in Other with a belfast sink, shaker cabinets, green cabinets, granite worktops, metro tiled splashback, stainless steel appliances, cork flooring, an island and white splashback.
This is an example of a large rustic l-shaped kitchen/diner in Other with a belfast sink, shaker cabinets, green cabinets, granite worktops, metro tiled splashback, stainless steel appliances, cork flooring, an island and white splashback.
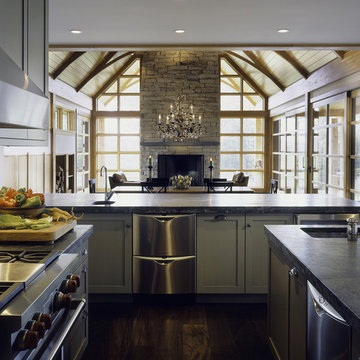
Modern kitchen with open floor plan and chef's appliances. To view other projects by TruexCullins Architecture + Interior design visit www.truexcullins.com

An artisanal eclectic kitchen designed for cooking and hosting.
Photo of a medium sized rustic galley kitchen/diner in London with a belfast sink, shaker cabinets, green cabinets, quartz worktops, pink splashback, ceramic splashback, no island, multi-coloured floors and white worktops.
Photo of a medium sized rustic galley kitchen/diner in London with a belfast sink, shaker cabinets, green cabinets, quartz worktops, pink splashback, ceramic splashback, no island, multi-coloured floors and white worktops.
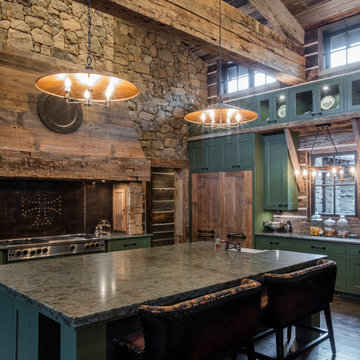
Simon Hurst Photography
Inspiration for a rustic kitchen in Austin with a belfast sink, shaker cabinets, green cabinets, brown splashback, stainless steel appliances, dark hardwood flooring, an island, brown floors and grey worktops.
Inspiration for a rustic kitchen in Austin with a belfast sink, shaker cabinets, green cabinets, brown splashback, stainless steel appliances, dark hardwood flooring, an island, brown floors and grey worktops.
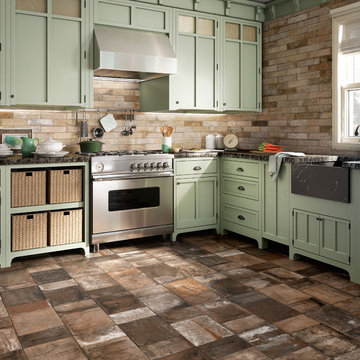
Photo Credit by: Sant'Agostino Ceramiche
Terre Nuove draws inspiration from the centuries-old technique of handmade cotto. Designed for floors and wall coverings, Terre Nuove tiles creates a new modern aesthetic vision of classic “cotto”.
Tileshop
1005 Harrison Street
Berkeley, CA 94710
Other Locations: San Jose and Van Nuys (Los Angeles)
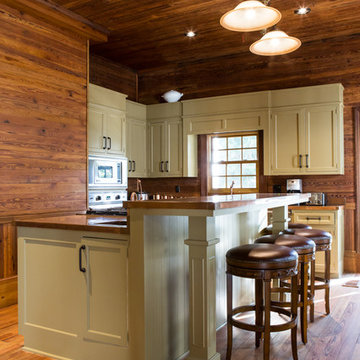
eric marcus
This is an example of a rustic kitchen in Miami with shaker cabinets and green cabinets.
This is an example of a rustic kitchen in Miami with shaker cabinets and green cabinets.

Photo Credit: Susan Teare
Inspiration for a rustic galley kitchen/diner in Burlington with a submerged sink, recessed-panel cabinets, green cabinets, stainless steel appliances, medium hardwood flooring, an island and black worktops.
Inspiration for a rustic galley kitchen/diner in Burlington with a submerged sink, recessed-panel cabinets, green cabinets, stainless steel appliances, medium hardwood flooring, an island and black worktops.
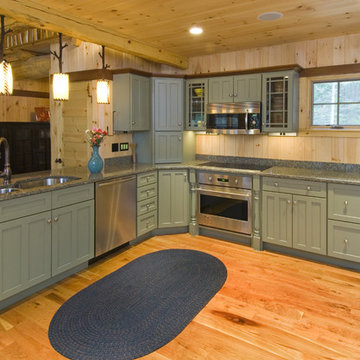
This unique Old Hampshire Designs timber frame home has a rustic look with rough-cut beams and tongue and groove ceilings, and is finished with hard wood floors through out. The centerpiece fireplace is of all locally quarried granite, built by local master craftsmen. This Lake Sunapee area home features a drop down bed set on a breezeway perfect for those cool summer nights.
Built by Old Hampshire Designs in the Lake Sunapee/Hanover NH area
Timber Frame by Timberpeg
Photography by William N. Fish

This is an example of a medium sized rustic l-shaped enclosed kitchen in Milwaukee with a belfast sink, shaker cabinets, green cabinets, engineered stone countertops, grey splashback, engineered quartz splashback, black appliances, brick flooring, an island, brown floors, grey worktops and exposed beams.
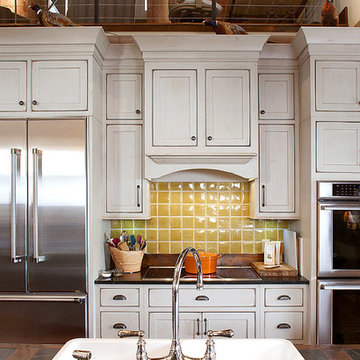
Showplace Wood Products
This is an example of a rustic kitchen/diner in Other with a belfast sink, beaded cabinets, green cabinets, limestone worktops, yellow splashback and stainless steel appliances.
This is an example of a rustic kitchen/diner in Other with a belfast sink, beaded cabinets, green cabinets, limestone worktops, yellow splashback and stainless steel appliances.
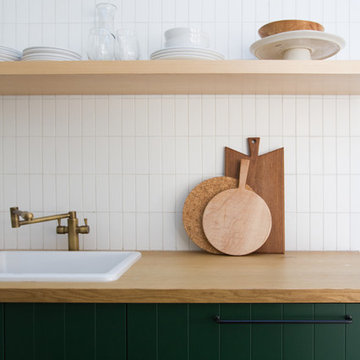
Designed by Sarah Sherman Samuel
This is an example of a small rustic galley enclosed kitchen in Los Angeles with a built-in sink, beaded cabinets, green cabinets, wood worktops, white splashback, ceramic splashback, black appliances, no island, grey floors and brown worktops.
This is an example of a small rustic galley enclosed kitchen in Los Angeles with a built-in sink, beaded cabinets, green cabinets, wood worktops, white splashback, ceramic splashback, black appliances, no island, grey floors and brown worktops.
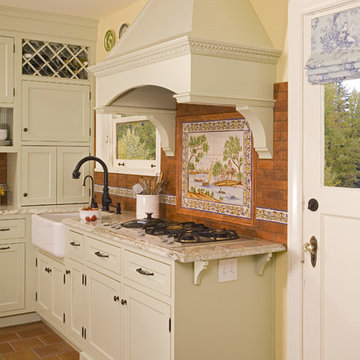
This remodeled kitchen was transformed from a tiny compact kitchen to a small scale kitchen with much improved flow and storage. The space has become the central location for family interaction. An arched wall of a breakfast room was removed to create a better flow and layout to the space. We created the remembrance of the original arch within the new cabinetry detail over the built in bench seating and also within the hood.
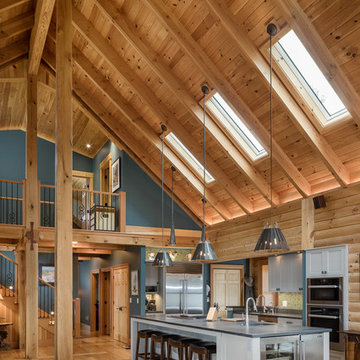
Stina Booth
This is an example of an expansive rustic open plan kitchen in Burlington with recessed-panel cabinets, green cabinets, soapstone worktops, green splashback, stainless steel appliances, light hardwood flooring and an island.
This is an example of an expansive rustic open plan kitchen in Burlington with recessed-panel cabinets, green cabinets, soapstone worktops, green splashback, stainless steel appliances, light hardwood flooring and an island.
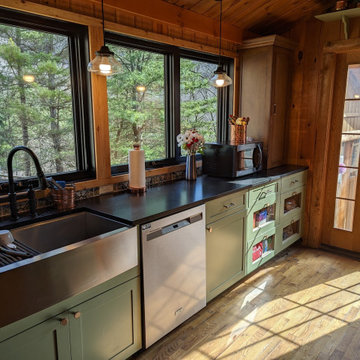
This is an example of a medium sized rustic l-shaped kitchen/diner in Other with a belfast sink, shaker cabinets, green cabinets, granite worktops, multi-coloured splashback, ceramic splashback, stainless steel appliances, medium hardwood flooring, brown floors, black worktops and a wood ceiling.
Rustic Kitchen with Green Cabinets Ideas and Designs
1
