Rustic Kitchen with Green Floors Ideas and Designs
Refine by:
Budget
Sort by:Popular Today
1 - 20 of 30 photos
Item 1 of 3

Vermont made Hickory Cabinets, Danby Vermont Marble counters and slate floors. Photo by Caleb Kenna
Medium sized rustic u-shaped kitchen in Burlington with a belfast sink, shaker cabinets, medium wood cabinets, marble worktops, white splashback, marble splashback, slate flooring and green floors.
Medium sized rustic u-shaped kitchen in Burlington with a belfast sink, shaker cabinets, medium wood cabinets, marble worktops, white splashback, marble splashback, slate flooring and green floors.

Inspiration for an expansive rustic l-shaped kitchen/diner in Detroit with a submerged sink, raised-panel cabinets, medium wood cabinets, engineered stone countertops, beige splashback, stone tiled splashback, stainless steel appliances, slate flooring, an island and green floors.
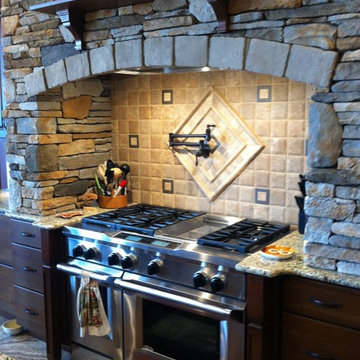
Amy Avery Shaw
Photo of an expansive rustic kitchen in St Louis with a submerged sink, raised-panel cabinets, dark wood cabinets, granite worktops, beige splashback, stone tiled splashback, stainless steel appliances, ceramic flooring, an island and green floors.
Photo of an expansive rustic kitchen in St Louis with a submerged sink, raised-panel cabinets, dark wood cabinets, granite worktops, beige splashback, stone tiled splashback, stainless steel appliances, ceramic flooring, an island and green floors.

JR Woody
Inspiration for a large rustic u-shaped enclosed kitchen in Houston with a submerged sink, raised-panel cabinets, distressed cabinets, granite worktops, multi-coloured splashback, integrated appliances, slate flooring, an island and green floors.
Inspiration for a large rustic u-shaped enclosed kitchen in Houston with a submerged sink, raised-panel cabinets, distressed cabinets, granite worktops, multi-coloured splashback, integrated appliances, slate flooring, an island and green floors.
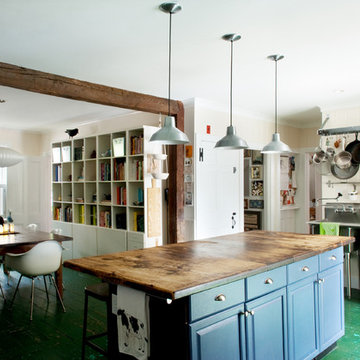
Mary Prince Photography © 2012 Houzz
Design by Jennifer Clapp
Rustic kitchen/diner in Boston with stainless steel appliances, wood worktops, raised-panel cabinets, blue cabinets, painted wood flooring and green floors.
Rustic kitchen/diner in Boston with stainless steel appliances, wood worktops, raised-panel cabinets, blue cabinets, painted wood flooring and green floors.
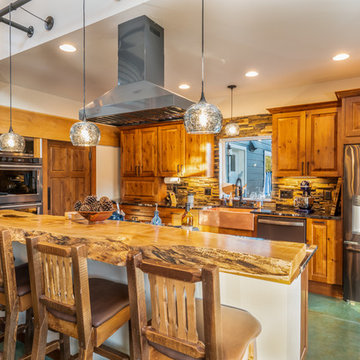
Scott Miller
Photo of a rustic u-shaped kitchen in Seattle with a belfast sink, raised-panel cabinets, medium wood cabinets, wood worktops, brown splashback, stone tiled splashback, stainless steel appliances, an island, green floors and brown worktops.
Photo of a rustic u-shaped kitchen in Seattle with a belfast sink, raised-panel cabinets, medium wood cabinets, wood worktops, brown splashback, stone tiled splashback, stainless steel appliances, an island, green floors and brown worktops.
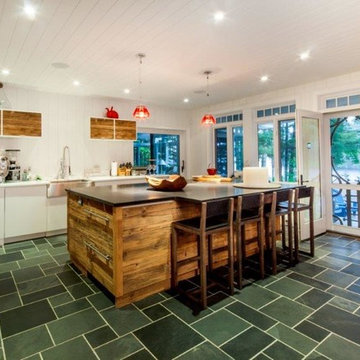
This is an example of a medium sized rustic single-wall enclosed kitchen in Other with a belfast sink, flat-panel cabinets, distressed cabinets, engineered stone countertops, white splashback, wood splashback, stainless steel appliances, slate flooring, an island and green floors.
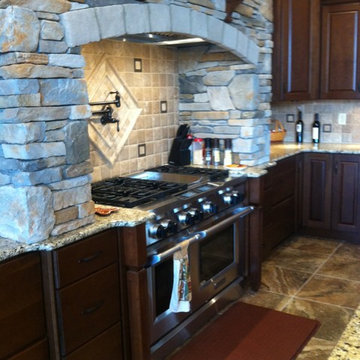
Amy Avery Shaw
Photo of an expansive rustic kitchen in St Louis with a submerged sink, raised-panel cabinets, dark wood cabinets, granite worktops, beige splashback, stone tiled splashback, stainless steel appliances, ceramic flooring, an island and green floors.
Photo of an expansive rustic kitchen in St Louis with a submerged sink, raised-panel cabinets, dark wood cabinets, granite worktops, beige splashback, stone tiled splashback, stainless steel appliances, ceramic flooring, an island and green floors.
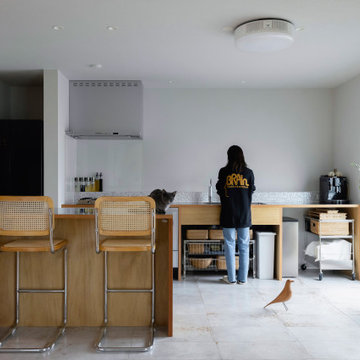
住み継いだ家
本計画は、築32年の古家のリノベーションの計画です。
昔ながらの住宅のため、脱衣室がなく、田の字型に区切られた住宅でした。
1F部分は、スケルトン状態とし、水廻りの大きな改修を行いました。
既存の和室部を改修し、キッチンスペースにリノベーションしました。
キッチンは壁掛けとし、アイランドカウンターを設け趣味である料理などを楽しめるスペースとしました。
洋室だった部分をリビングスペースに変更し、LDKの一体となったスペースを確保しました。
リビングスペースは、6畳のスペースだったため、造作でベンチを設けて狭さを解消しました。
もともとダイニングであったスペースの一角には、寝室スペースを設け
ほとんどの生活スペースを1Fで完結できる間取りとしました。
また、猫との生活も想定されていましたので、ペットの性格にも配慮した計画としました。
内部のデザインは、合板やアイアン、アンティークな床タイルなどを仕様し、新しさの中にもなつかしさのある落ち着いた空間となっています。
断熱材から改修された空間は、機能性もデザイン性にも配慮された、居心地の良い空間となっています。
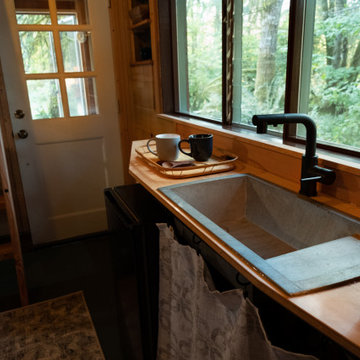
Interior of the tiny house and cabin. A Ships ladder is used to access the sleeping loft. There is a small kitchenette with fold-down dining table. The rear door goes out onto a screened porch for year-round use of the space.

This is an example of an expansive rustic l-shaped kitchen/diner in Detroit with a submerged sink, raised-panel cabinets, medium wood cabinets, engineered stone countertops, beige splashback, stone tiled splashback, stainless steel appliances, slate flooring, an island and green floors.
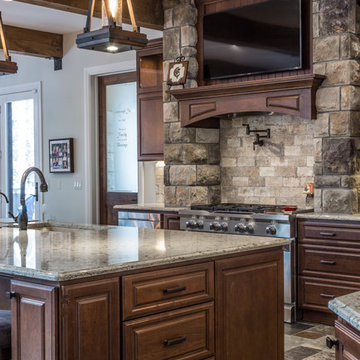
This is an example of an expansive rustic l-shaped kitchen/diner in Detroit with a submerged sink, raised-panel cabinets, medium wood cabinets, engineered stone countertops, beige splashback, stone tiled splashback, stainless steel appliances, slate flooring, an island and green floors.
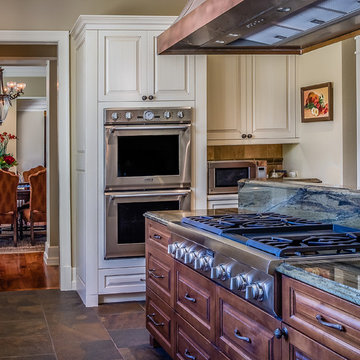
JR Woody
Large rustic u-shaped enclosed kitchen in Houston with a submerged sink, raised-panel cabinets, distressed cabinets, granite worktops, multi-coloured splashback, integrated appliances, slate flooring, an island and green floors.
Large rustic u-shaped enclosed kitchen in Houston with a submerged sink, raised-panel cabinets, distressed cabinets, granite worktops, multi-coloured splashback, integrated appliances, slate flooring, an island and green floors.
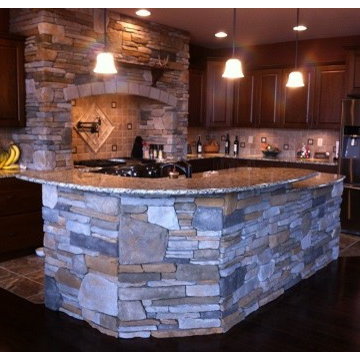
Amy Avery Shaw
Design ideas for an expansive rustic kitchen in St Louis with a submerged sink, raised-panel cabinets, dark wood cabinets, granite worktops, beige splashback, stone tiled splashback, stainless steel appliances, ceramic flooring, an island and green floors.
Design ideas for an expansive rustic kitchen in St Louis with a submerged sink, raised-panel cabinets, dark wood cabinets, granite worktops, beige splashback, stone tiled splashback, stainless steel appliances, ceramic flooring, an island and green floors.
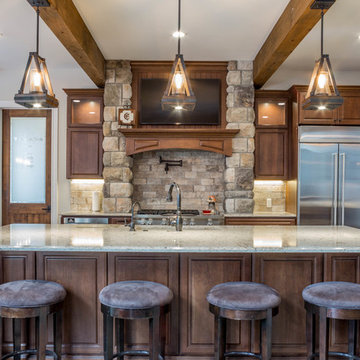
This is an example of an expansive rustic l-shaped kitchen/diner in Detroit with a submerged sink, raised-panel cabinets, medium wood cabinets, engineered stone countertops, beige splashback, stone tiled splashback, stainless steel appliances, slate flooring, an island and green floors.
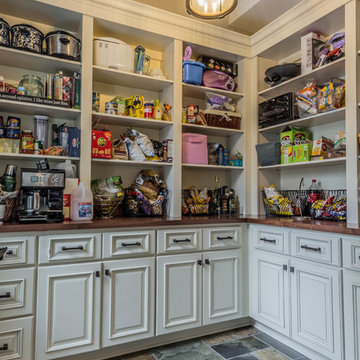
Photo of an expansive rustic l-shaped kitchen/diner in Detroit with a submerged sink, raised-panel cabinets, medium wood cabinets, engineered stone countertops, beige splashback, stone tiled splashback, stainless steel appliances, slate flooring, an island and green floors.
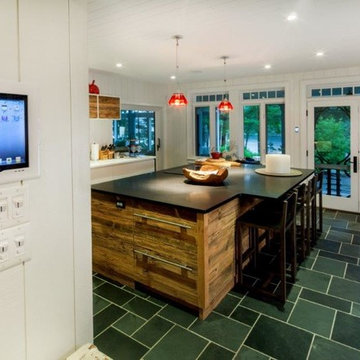
Photo of a medium sized rustic single-wall enclosed kitchen in Other with a belfast sink, flat-panel cabinets, distressed cabinets, engineered stone countertops, white splashback, wood splashback, stainless steel appliances, slate flooring, an island and green floors.
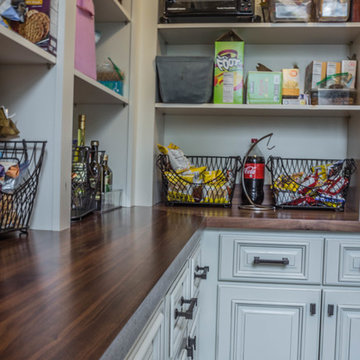
Inspiration for an expansive rustic l-shaped kitchen/diner in Detroit with a submerged sink, raised-panel cabinets, medium wood cabinets, engineered stone countertops, beige splashback, stone tiled splashback, stainless steel appliances, slate flooring, an island and green floors.
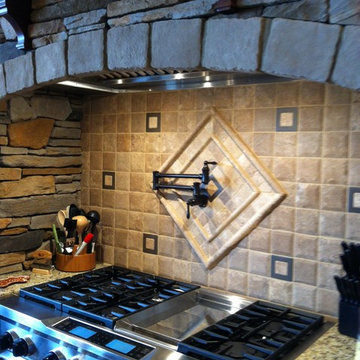
Amy Avery Shaw
Inspiration for an expansive rustic kitchen in St Louis with a submerged sink, raised-panel cabinets, dark wood cabinets, granite worktops, beige splashback, stone tiled splashback, stainless steel appliances, ceramic flooring, an island and green floors.
Inspiration for an expansive rustic kitchen in St Louis with a submerged sink, raised-panel cabinets, dark wood cabinets, granite worktops, beige splashback, stone tiled splashback, stainless steel appliances, ceramic flooring, an island and green floors.
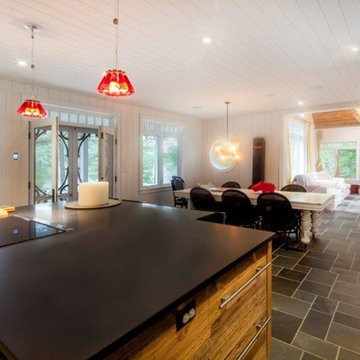
Medium sized rustic single-wall enclosed kitchen in Other with a belfast sink, flat-panel cabinets, distressed cabinets, engineered stone countertops, white splashback, wood splashback, stainless steel appliances, slate flooring, an island and green floors.
Rustic Kitchen with Green Floors Ideas and Designs
1