Rustic Kitchen with Laminate Floors Ideas and Designs

Create a finished look for your home using shutters specifically built for your windows.
Inspiration for a medium sized rustic u-shaped kitchen in Other with a belfast sink, beaded cabinets, blue cabinets, granite worktops, stainless steel appliances, laminate floors, an island, grey floors, multicoloured worktops and a wood ceiling.
Inspiration for a medium sized rustic u-shaped kitchen in Other with a belfast sink, beaded cabinets, blue cabinets, granite worktops, stainless steel appliances, laminate floors, an island, grey floors, multicoloured worktops and a wood ceiling.
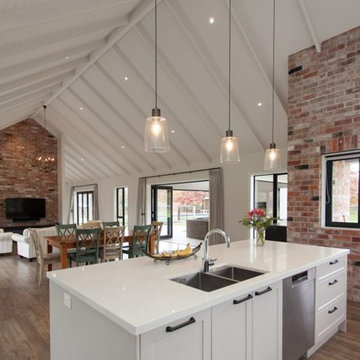
Custom Finished Oak Timber Flooring
Design ideas for a rustic kitchen in Hamilton with laminate floors and grey floors.
Design ideas for a rustic kitchen in Hamilton with laminate floors and grey floors.
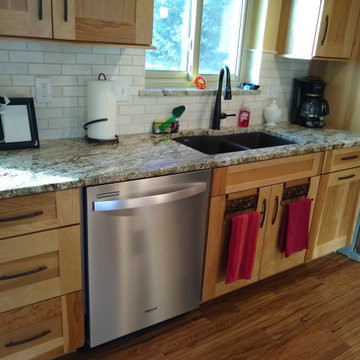
1970 Tri level kitchen renovation. Removed walls that separated the kitchen front room and dining room and converted the space into a large modern great room.
Customer choose Shaker Hickory cabinets with an umber finish. Flooring was the new lvt from Earthworks.

Cabinet Brand: Haas Signature Collection
Wood Species: Rustic Hickory
Cabinet Finish: Pecan
Door Style: Villa
Counter top: Quartz Versatop, Eased edge, Penumbra color
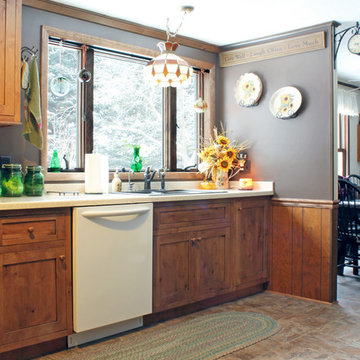
The large kitchen window above the sink over looks the spacious front yard to enjoy the scenery while working and opens up the kitchen to natural light.
the inset doors and drawers complement the simple shaker door style and the wood knob hardware keeps with the design.
-Allison Caves, CKD
Caves Kitchens
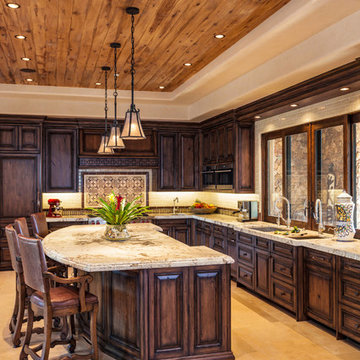
The beautiful, bright, open kitchen is perfect for entertaining. It features a galley sink with dual faucets and built-in appliances . The large island has honed slab quartzite with multiple edge details.
Designed by Design Directives, LLC., who are based in Scottsdale and serving throughout Phoenix, Paradise Valley, Cave Creek, Carefree, and Sedona.
For more about Design Directives, click here: https://susanherskerasid.com/
To learn more about this project, click here: https://susanherskerasid.com/urban-ranch/
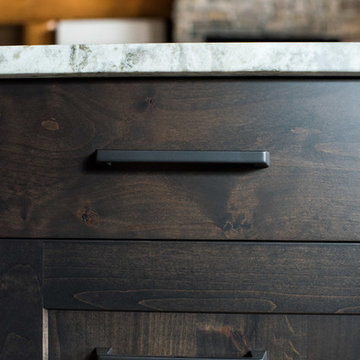
Gorgeous custom rental cabins built for the Sandpiper Resort in Harrison Mills, BC. Some key features include timber frame, quality Woodtone siding, and interior design finishes to create a luxury cabin experience.
Photo by Brooklyn D Photography

Cuisine équipée comprenant réfrigérateur, four, micro-onde, et lave vaiselle.
Plan de travail en granit noir.
Salon cosy avec canapé velours et table basse métal.
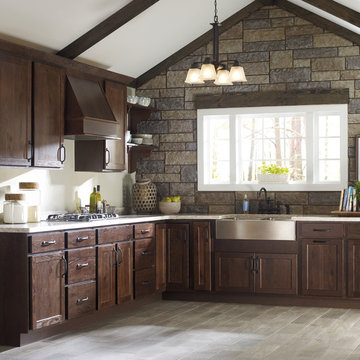
More about this kitchen here:
https://www.homecrestcabinetry.com/products/arbor/rustic-kitchen-cabinets
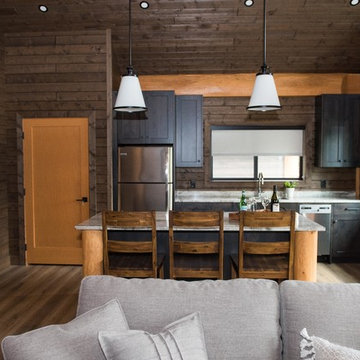
Gorgeous custom rental cabins built for the Sandpiper Resort in Harrison Mills, BC. Some key features include timber frame, quality Woodtone siding, and interior design finishes to create a luxury cabin experience.
Photo by Brooklyn D Photography
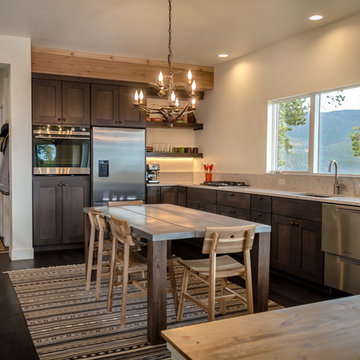
Builder | Middle Park Construction
Photography | Jon Kohlwey
Designer | Tara Bender
Starmark Cabinetry
This is an example of a medium sized rustic l-shaped open plan kitchen in Denver with a submerged sink, shaker cabinets, dark wood cabinets, engineered stone countertops, white splashback, stainless steel appliances, laminate floors, an island, brown floors and white worktops.
This is an example of a medium sized rustic l-shaped open plan kitchen in Denver with a submerged sink, shaker cabinets, dark wood cabinets, engineered stone countertops, white splashback, stainless steel appliances, laminate floors, an island, brown floors and white worktops.
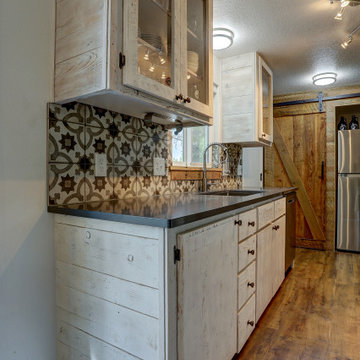
Sliding barn wood doors cover the pantry and can be moved easily to change the look of the kitchen.
This kitchen renovation was made more economical by refacing the existing cabinets and building custom face frames, and drawer fronts with barn wood.

Olivier Chabaud
This is an example of a rustic single-wall open plan kitchen in Paris with flat-panel cabinets, brown splashback, mosaic tiled splashback, laminate floors, an island, brown floors, brown worktops and a drop ceiling.
This is an example of a rustic single-wall open plan kitchen in Paris with flat-panel cabinets, brown splashback, mosaic tiled splashback, laminate floors, an island, brown floors, brown worktops and a drop ceiling.
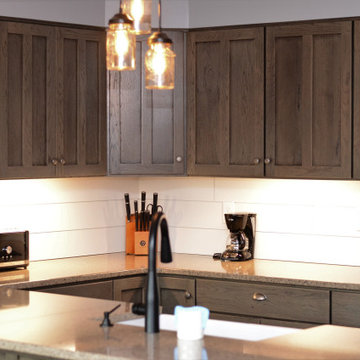
Cabinet Brand: Haas Signature Collection
Wood Species: Rustic Hickory
Cabinet Finish: Barnwood
Door Style: Mission V
Counter top: Viatera Quartz, Double Radius edge, Solar Canyon color

Cabin kitchen with light wood cabinetry, blue and white geometric backsplash tile, open shelving, milk globe sconces, and peninsula island with bar stools. Leads into all day nook with geometric rug, modern wood dining table, an eclectic chandelier, and custom benches.
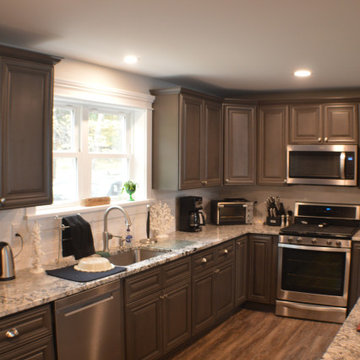
New L shaped Kitchen with Island
Large rustic l-shaped kitchen/diner in Portland Maine with a submerged sink, raised-panel cabinets, grey cabinets, granite worktops, white splashback, metro tiled splashback, stainless steel appliances, laminate floors, an island, grey floors and multicoloured worktops.
Large rustic l-shaped kitchen/diner in Portland Maine with a submerged sink, raised-panel cabinets, grey cabinets, granite worktops, white splashback, metro tiled splashback, stainless steel appliances, laminate floors, an island, grey floors and multicoloured worktops.
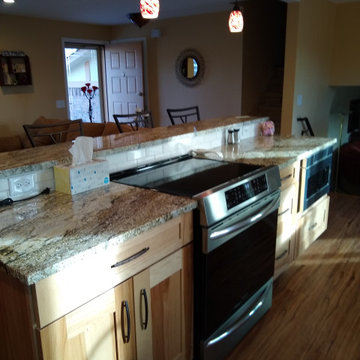
1970 Tri level kitchen renovation. Removed walls that separated the kitchen front room and dining room and converted the space into a large modern great room.
Customer choose Shaker Hickory cabinets with an umber finish. Flooring was the new lvt from Earthworks.
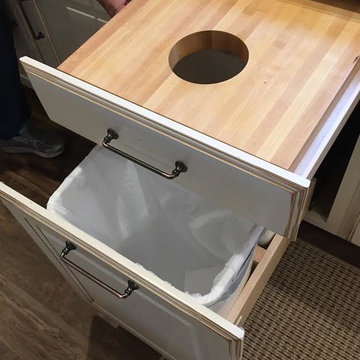
Custom Butcher block cutting Board with hole, above Pull out Waste basket
Inspiration for a medium sized rustic l-shaped open plan kitchen in Other with a submerged sink, raised-panel cabinets, white cabinets, laminate countertops, stainless steel appliances, laminate floors, an island and brown floors.
Inspiration for a medium sized rustic l-shaped open plan kitchen in Other with a submerged sink, raised-panel cabinets, white cabinets, laminate countertops, stainless steel appliances, laminate floors, an island and brown floors.
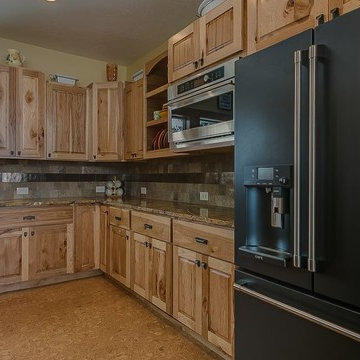
Large rustic u-shaped open plan kitchen in Seattle with a belfast sink, raised-panel cabinets, light wood cabinets, granite worktops, multi-coloured splashback, porcelain splashback, black appliances, laminate floors, an island, beige floors and multicoloured worktops.
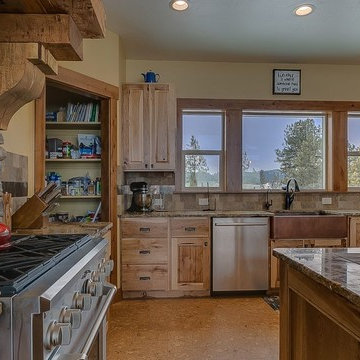
Photo of a large rustic u-shaped open plan kitchen in Seattle with a belfast sink, raised-panel cabinets, light wood cabinets, granite worktops, multi-coloured splashback, porcelain splashback, black appliances, laminate floors, an island, beige floors and multicoloured worktops.
Rustic Kitchen with Laminate Floors Ideas and Designs
1