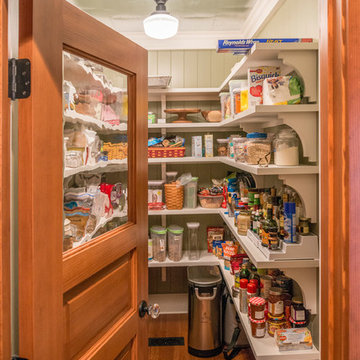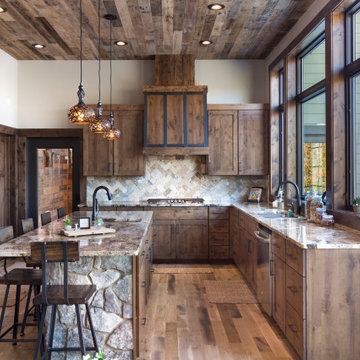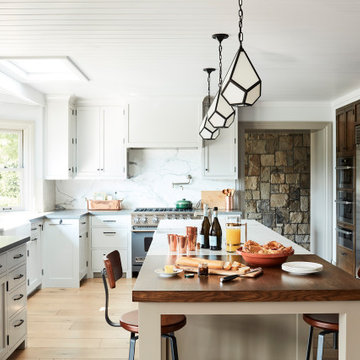Rustic Kitchen with Medium Hardwood Flooring Ideas and Designs
Refine by:
Budget
Sort by:Popular Today
1 - 20 of 8,473 photos
Item 1 of 3

?: Lauren Keller | Luxury Real Estate Services, LLC
Reclaimed Wood Flooring - Sovereign Plank Wood Flooring - https://www.woodco.com/products/sovereign-plank/
Reclaimed Hand Hewn Beams - https://www.woodco.com/products/reclaimed-hand-hewn-beams/
Reclaimed Oak Patina Faced Floors, Skip Planed, Original Saw Marks. Wide Plank Reclaimed Oak Floors, Random Width Reclaimed Flooring.

Design ideas for a medium sized rustic l-shaped open plan kitchen in San Francisco with a submerged sink, flat-panel cabinets, distressed cabinets, engineered stone countertops, medium hardwood flooring, an island, brown floors, beige worktops and a wood ceiling.

The mixture of grey green cabinets with the distressed wood floors and ceilings, gives this farmhouse kitchen a feeling of warmth.
Cabinets: Brookhaven and the color is Green Stone
Benjamin Moore paint color: There's not an exact match for Green Stone, but Gettysburg Grey, HC 107 is close.
Sink: Krauss, model KHF200-30, stainless steel
Faucet: Kraus, modelKPF-1602
Hardware: Restoration hardware, Dakota cup and Dakota round knob. The finish was either the chestnut or iron.
Windows: Bloomberg is the manufacturer
the hardware is from Restoration hardware--Dakota cup and Dakota round knob. The finish was either the chestnut or iron.
Floors: European Oak that is wired brushed. The company is Provenza, Pompeii collection and the color is Amiata.
Distressed wood: The wood is cedar that's been treated to look distressed! My client is brilliant , so he did some googling (is that a word?) and came across several sites that had a recipe to do just that. He put a steel wool pad into a jar of vinegar and let it sit for a bit. In another jar, he mixed black tea with water. Brush the tea on first and let it dry. Then brush on the steel wool/vinegar (don't forget to strain the wool). Voila, the wood turns dark.
Andrew McKinney Photography

Rehme Steel Windows & Doors
Don B. McDonald, Architect
TMD Builders
Thomas McConnell Photography
Design ideas for a rustic single-wall kitchen in Austin with a belfast sink, grey cabinets, medium hardwood flooring, shaker cabinets and stainless steel appliances.
Design ideas for a rustic single-wall kitchen in Austin with a belfast sink, grey cabinets, medium hardwood flooring, shaker cabinets and stainless steel appliances.

Rustic l-shaped kitchen pantry in Raleigh with a submerged sink, open cabinets, grey cabinets, grey splashback, stainless steel appliances, medium hardwood flooring and multicoloured worktops.

Photo of a medium sized rustic l-shaped kitchen in Other with a belfast sink, beaded cabinets, beige cabinets, wood worktops, beige splashback, stainless steel appliances, medium hardwood flooring, an island and ceramic splashback.

Photographer: Thomas Robert Clark
Inspiration for a medium sized rustic galley enclosed kitchen in Philadelphia with open cabinets, medium wood cabinets, soapstone worktops, white splashback, stainless steel appliances, medium hardwood flooring, an island and brown floors.
Inspiration for a medium sized rustic galley enclosed kitchen in Philadelphia with open cabinets, medium wood cabinets, soapstone worktops, white splashback, stainless steel appliances, medium hardwood flooring, an island and brown floors.

The overall impact of this kitchen space is the defining element in the overall scheme for the project. We were able to flip around a stone fireplace to become a dominant focal point in the interior space. We created a central axis from front to rear by the addition of the massive window wall leading to the outdoor entertaining area. Clearly the woodwork and the attention to every detail are evident in the final product.
This unique kitchen is the focal point of 2 complimentary buildings which have been connected to form a beautiful master suite on one side and a lively family room and dining room on the other. This central open kitchen is the focal point for this sensitive and creative renovation. Custom walnut cabinets and built-ins and Danby marble countertops blend perfectly with the carefully re-pointed stone walls of the original walls of the existing buildings.

Irvin Serrano
Design ideas for a large rustic l-shaped kitchen in Boston with a submerged sink, shaker cabinets, dark wood cabinets, integrated appliances, medium hardwood flooring, an island, composite countertops and brown floors.
Design ideas for a large rustic l-shaped kitchen in Boston with a submerged sink, shaker cabinets, dark wood cabinets, integrated appliances, medium hardwood flooring, an island, composite countertops and brown floors.

Medium sized rustic u-shaped open plan kitchen in Boston with a belfast sink, flat-panel cabinets, medium wood cabinets, soapstone worktops, black splashback, stainless steel appliances, medium hardwood flooring and a breakfast bar.

Design ideas for a rustic kitchen pantry in New York with medium hardwood flooring and brown floors.

Photography by Garrett Rowland Photography
Designed by Pete Cardamone
Rustic u-shaped kitchen/diner in Philadelphia with a belfast sink, recessed-panel cabinets, grey cabinets, stainless steel appliances, medium hardwood flooring and multi-coloured splashback.
Rustic u-shaped kitchen/diner in Philadelphia with a belfast sink, recessed-panel cabinets, grey cabinets, stainless steel appliances, medium hardwood flooring and multi-coloured splashback.

Builder: John Kraemer & Sons | Architect: TEA2 Architects | Interior Design: Marcia Morine | Photography: Landmark Photography
Photo of a rustic galley kitchen/diner in Minneapolis with a belfast sink, quartz worktops, integrated appliances, medium hardwood flooring, shaker cabinets, black cabinets, no island and brown floors.
Photo of a rustic galley kitchen/diner in Minneapolis with a belfast sink, quartz worktops, integrated appliances, medium hardwood flooring, shaker cabinets, black cabinets, no island and brown floors.

These are some finished Old World Kitchens that we have designed, built, and installed. Mark Gardner, President of Monticello, took these photos.
Photo of a medium sized rustic u-shaped kitchen/diner in Oklahoma City with raised-panel cabinets, medium wood cabinets, beige splashback, integrated appliances, an island, a submerged sink, composite countertops, stone tiled splashback and medium hardwood flooring.
Photo of a medium sized rustic u-shaped kitchen/diner in Oklahoma City with raised-panel cabinets, medium wood cabinets, beige splashback, integrated appliances, an island, a submerged sink, composite countertops, stone tiled splashback and medium hardwood flooring.

A European-California influenced Custom Home sits on a hill side with an incredible sunset view of Saratoga Lake. This exterior is finished with reclaimed Cypress, Stucco and Stone. While inside, the gourmet kitchen, dining and living areas, custom office/lounge and Witt designed and built yoga studio create a perfect space for entertaining and relaxation. Nestle in the sun soaked veranda or unwind in the spa-like master bath; this home has it all. Photos by Randall Perry Photography.

Stunning use of our reclaimed wood ceiling paneling in this rustic lake home kitchen.
Rustic kitchen in Other with medium wood cabinets, medium hardwood flooring, an island, beige worktops and a wood ceiling.
Rustic kitchen in Other with medium wood cabinets, medium hardwood flooring, an island, beige worktops and a wood ceiling.

Inspiration for a rustic u-shaped open plan kitchen in Other with shaker cabinets, grey cabinets, stainless steel appliances, medium hardwood flooring, an island, brown floors, exposed beams, a vaulted ceiling and a wood ceiling.

This is an example of a rustic kitchen/diner in Los Angeles with a belfast sink, white splashback, marble splashback, stainless steel appliances, medium hardwood flooring, an island, brown floors and a timber clad ceiling.

Large kitchen designed for multi generation family gatherings. Combining rustic white oak cabinetry and flooring with a high gloss lacquer finish creates the modern rustic retreat the clients dreamed of.

This is an example of a rustic galley kitchen in Portland Maine with a submerged sink, shaker cabinets, white cabinets, grey splashback, stone slab splashback, stainless steel appliances, medium hardwood flooring, an island, brown floors, grey worktops, exposed beams and a timber clad ceiling.
Rustic Kitchen with Medium Hardwood Flooring Ideas and Designs
1