Rustic Kitchen with Painted Wood Flooring Ideas and Designs
Refine by:
Budget
Sort by:Popular Today
1 - 20 of 59 photos
Item 1 of 3

Our client, with whom we had worked on a number of projects over the years, enlisted our help in transforming her family’s beloved but deteriorating rustic summer retreat, built by her grandparents in the mid-1920’s, into a house that would be livable year-‘round. It had served the family well but needed to be renewed for the decades to come without losing the flavor and patina they were attached to.
The house was designed by Ruth Adams, a rare female architect of the day, who also designed in a similar vein a nearby summer colony of Vassar faculty and alumnae.
To make Treetop habitable throughout the year, the whole house had to be gutted and insulated. The raw homosote interior wall finishes were replaced with plaster, but all the wood trim was retained and reused, as were all old doors and hardware. The old single-glazed casement windows were restored, and removable storm panels fitted into the existing in-swinging screen frames. New windows were made to match the old ones where new windows were added. This approach was inherently sustainable, making the house energy-efficient while preserving most of the original fabric.
Changes to the original design were as seamless as possible, compatible with and enhancing the old character. Some plan modifications were made, and some windows moved around. The existing cave-like recessed entry porch was enclosed as a new book-lined entry hall and a new entry porch added, using posts made from an oak tree on the site.
The kitchen and bathrooms are entirely new but in the spirit of the place. All the bookshelves are new.
A thoroughly ramshackle garage couldn’t be saved, and we replaced it with a new one built in a compatible style, with a studio above for our client, who is a writer.

Countertop Wood: Reclaimed Chestnut
Category: Wood Table
Construction Style: Flat Grain
Wood Countertop Location: East Hampton, NY
Countertop Thickness: 1-3/4"
Size: Table Top Size: 50" x 98
Table Height: 37"
Shape: Rectangle
Countertop Edge Profile: 1/8" Roundover on top horizontal edges, bottom horizontal edges, and vertical corners
Wood Countertop Finish: Durata® Waterproof Permanent Finish in Matte Sheen
Wood Stain: Natural Wood – No Stain
Designer: Lobkovich
Job: 11945
Countertop Options: 8 drawers, Custom Reclaimed Chestnut Wood Cover plates finished to match the table with brown outlets installed.
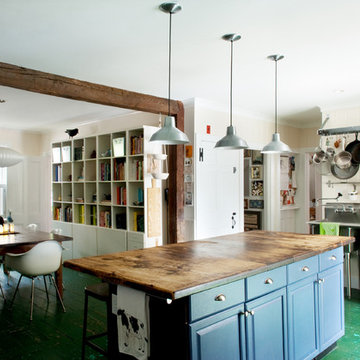
Mary Prince Photography © 2012 Houzz
Design by Jennifer Clapp
Rustic kitchen/diner in Boston with stainless steel appliances, wood worktops, raised-panel cabinets, blue cabinets, painted wood flooring and green floors.
Rustic kitchen/diner in Boston with stainless steel appliances, wood worktops, raised-panel cabinets, blue cabinets, painted wood flooring and green floors.
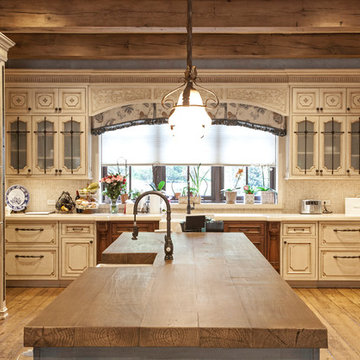
This is an example of an expansive rustic l-shaped open plan kitchen in New York with raised-panel cabinets, white cabinets, an island, a belfast sink, wood worktops, beige splashback, mosaic tiled splashback, stainless steel appliances, painted wood flooring, yellow floors and brown worktops.
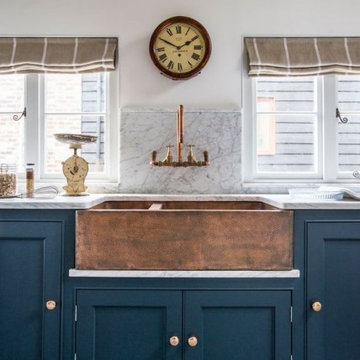
Photo of a medium sized rustic single-wall kitchen/diner in Columbus with a belfast sink, recessed-panel cabinets, blue cabinets, marble worktops, white splashback, marble splashback, stainless steel appliances, painted wood flooring, grey floors and white worktops.
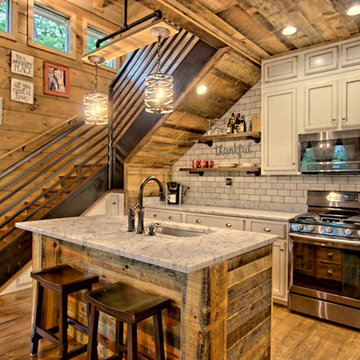
kurtis miller photography, kmpics.com
Small rustic kitchen that is big on design. Great use of small space.
This is an example of a small rustic open plan kitchen in Other with a built-in sink, recessed-panel cabinets, distressed cabinets, granite worktops, white splashback, stone tiled splashback, stainless steel appliances, painted wood flooring, an island and brown floors.
This is an example of a small rustic open plan kitchen in Other with a built-in sink, recessed-panel cabinets, distressed cabinets, granite worktops, white splashback, stone tiled splashback, stainless steel appliances, painted wood flooring, an island and brown floors.
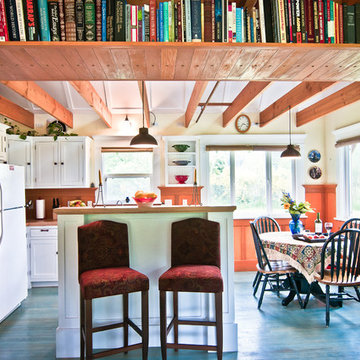
Louise Lakier Photography © 2012 Houzz
This is an example of a rustic kitchen/diner in Melbourne with shaker cabinets, white cabinets, painted wood flooring and blue floors.
This is an example of a rustic kitchen/diner in Melbourne with shaker cabinets, white cabinets, painted wood flooring and blue floors.

Large rustic galley kitchen/diner in Copenhagen with flat-panel cabinets, medium wood cabinets, multiple islands, a built-in sink, wood worktops and painted wood flooring.
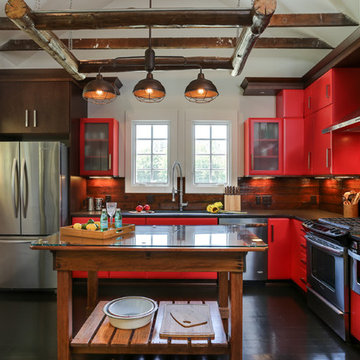
Design ideas for a rustic l-shaped kitchen in Raleigh with flat-panel cabinets, red cabinets, brown splashback, stainless steel appliances, painted wood flooring and an island.
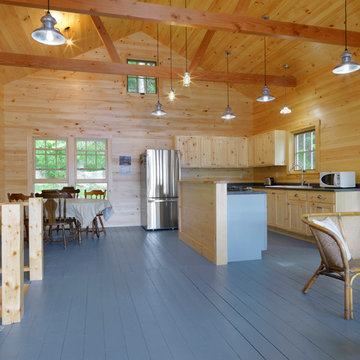
Susan Teare
Inspiration for a rustic open plan kitchen in Burlington with painted wood flooring and an island.
Inspiration for a rustic open plan kitchen in Burlington with painted wood flooring and an island.
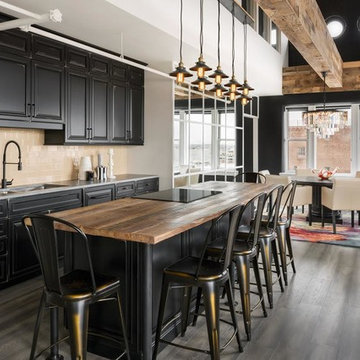
Inspiration for a large rustic single-wall kitchen/diner in St Louis with a built-in sink, raised-panel cabinets, black cabinets, wood worktops, beige splashback, ceramic splashback, black appliances, painted wood flooring, an island, grey floors and brown worktops.
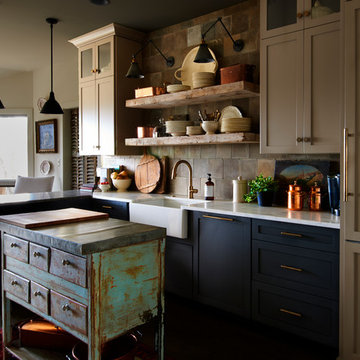
Stunning country French kitchen using natural textures, reclaimed timbers and furniture
Photo of a medium sized rustic single-wall kitchen in Other with recessed-panel cabinets, brown cabinets, granite worktops, brown splashback, stone tiled splashback, coloured appliances, painted wood flooring, white worktops, an island and brown floors.
Photo of a medium sized rustic single-wall kitchen in Other with recessed-panel cabinets, brown cabinets, granite worktops, brown splashback, stone tiled splashback, coloured appliances, painted wood flooring, white worktops, an island and brown floors.
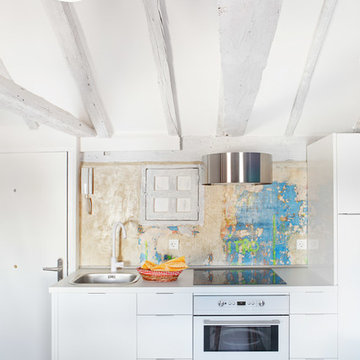
Asier Rua
This is an example of a medium sized rustic single-wall enclosed kitchen in Madrid with a built-in sink, flat-panel cabinets, white cabinets, composite countertops, multi-coloured splashback, stainless steel appliances, painted wood flooring and no island.
This is an example of a medium sized rustic single-wall enclosed kitchen in Madrid with a built-in sink, flat-panel cabinets, white cabinets, composite countertops, multi-coloured splashback, stainless steel appliances, painted wood flooring and no island.
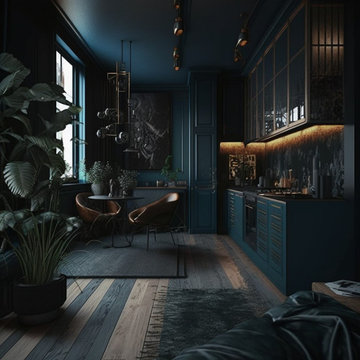
This is an example of a small rustic l-shaped kitchen in Dusseldorf with an integrated sink, raised-panel cabinets, green cabinets, granite worktops, black splashback, glass sheet splashback, painted wood flooring and black worktops.
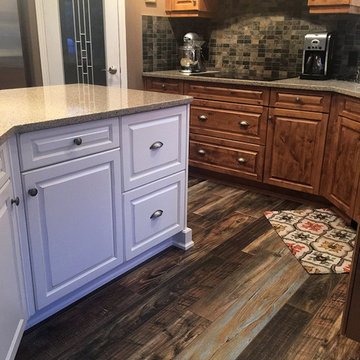
Cochrane Floors & More Inc - Our homeowner was nervous investing in a laminate to be installed throughout the main floor of their prominent home, but with two very rambunctious dogs in the house, they needed a durable option that could hide dust and paw prints & stand up to the nails. This amazing high-end product offered the right combination of tough and stylish to work perfectly in her home!
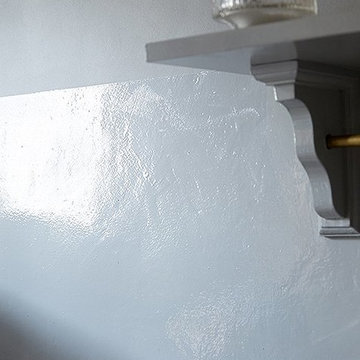
Step 3: A Painted Backsplash -- In place of a tile backsplash, I painted the lower portion of the wall in the same high-gloss oil paint I used on the cabinets, which provided a subtle contrast to the flat finish I’d used on the rest of the wall. It was a simple and cost-effective alternative to tile, and it stands up beautifully to splashes and splatters.
Photo by Manuel Rodriguez
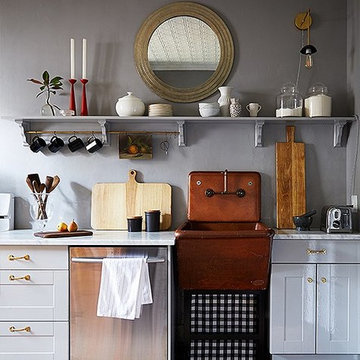
Step 1: The Cabinets -- To replace what we took out, we installed cabinets that I primed with my favorite primer, after the makeover was complete. I wanted a monochromatic look for the space, so I choose to paint the walls and the cabinets the same color, Benjamin Moore’s Silver Half Dollar, choosing a flat finish for the walls and a high-gloss oil paint for the cabinets. The durability, cleanability, and supersmooth finish of oil paint make it my first choice for cabinets. We added a lot of storage on the opposite wall (more on that below), so I opted for a single open shelf in place of upper cabinets to keep the feel more airy.
Photo by Manuel Rodriguez
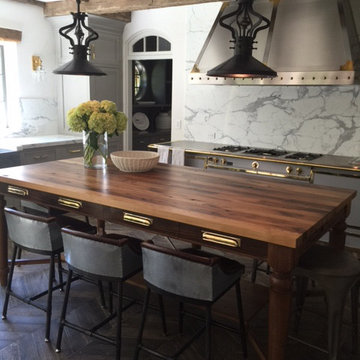
Countertop Wood: Reclaimed Chestnut
Category: Wood Table
Construction Style: Flat Grain
Wood Countertop Location: East Hampton, NY
Countertop Thickness: 1-3/4"
Size: Table Top Size: 50" x 98
Table Height: 37"
Shape: Rectangle
Countertop Edge Profile: 1/8" Roundover on top horizontal edges, bottom horizontal edges, and vertical corners
Wood Countertop Finish: Durata® Waterproof Permanent Finish in Matte Sheen
Wood Stain: Natural Wood – No Stain
Designer: Lobkovich
Job: 11945
Countertop Options: 8 drawers, Custom Reclaimed Chestnut Wood Cover plates finished to match the table with brown outlets installed.
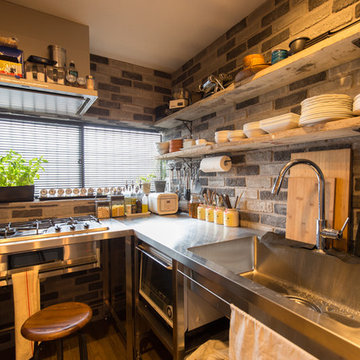
ラスティックWハウス
Photo of a rustic l-shaped kitchen in Osaka with an integrated sink, stainless steel worktops, stainless steel appliances, no island, painted wood flooring, grey splashback, brown floors and grey worktops.
Photo of a rustic l-shaped kitchen in Osaka with an integrated sink, stainless steel worktops, stainless steel appliances, no island, painted wood flooring, grey splashback, brown floors and grey worktops.

This rv was totally gutted, the floor was falling out, the ceiling was sagging. We reworked the electrical and plumbing as well and were able to turn this into a spacious rv with beautiful accents. I will post the before pictures soon.
Rustic Kitchen with Painted Wood Flooring Ideas and Designs
1