Rustic Kitchen with Stone Tiled Splashback Ideas and Designs
Refine by:
Budget
Sort by:Popular Today
1 - 20 of 3,817 photos
Item 1 of 3

Photo of a large rustic galley open plan kitchen in Sacramento with a submerged sink, shaker cabinets, medium wood cabinets, concrete worktops, grey splashback, stone tiled splashback, stainless steel appliances, medium hardwood flooring, an island, multi-coloured floors and grey worktops.

Inspiration for an expansive rustic l-shaped kitchen/diner in Denver with a submerged sink, shaker cabinets, medium wood cabinets, granite worktops, beige splashback, stone tiled splashback, stainless steel appliances, medium hardwood flooring and multiple islands.

Rustic finishes on this custom barndo kitchen. Rustic beams, faux finish cabinets and concrete floors.
Inspiration for a medium sized rustic l-shaped kitchen/diner in Austin with a submerged sink, raised-panel cabinets, grey cabinets, granite worktops, grey splashback, stone tiled splashback, stainless steel appliances, concrete flooring, grey floors, black worktops and a vaulted ceiling.
Inspiration for a medium sized rustic l-shaped kitchen/diner in Austin with a submerged sink, raised-panel cabinets, grey cabinets, granite worktops, grey splashback, stone tiled splashback, stainless steel appliances, concrete flooring, grey floors, black worktops and a vaulted ceiling.
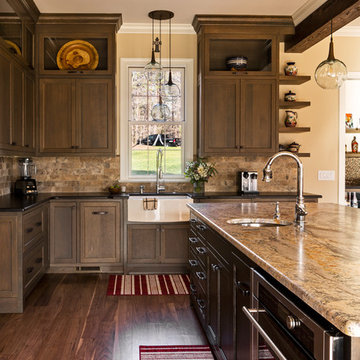
Jim Schmid
Inspiration for a rustic kitchen in Charlotte with a belfast sink, medium wood cabinets, granite worktops, multi-coloured splashback, stone tiled splashback, stainless steel appliances, medium hardwood flooring, an island, brown floors and black worktops.
Inspiration for a rustic kitchen in Charlotte with a belfast sink, medium wood cabinets, granite worktops, multi-coloured splashback, stone tiled splashback, stainless steel appliances, medium hardwood flooring, an island, brown floors and black worktops.

U-Shape kitchen with stained Shaker style full overlay cabinetry with a custom hood vent. Granite countertops in Antique Gold coordinates nicely with the warm multi color stone backsplash accent wall. (Ryan Hainey)

Large rustic l-shaped kitchen/diner in Other with shaker cabinets, distressed cabinets, limestone worktops, brown splashback, stone tiled splashback, coloured appliances, medium hardwood flooring, an island and brown floors.
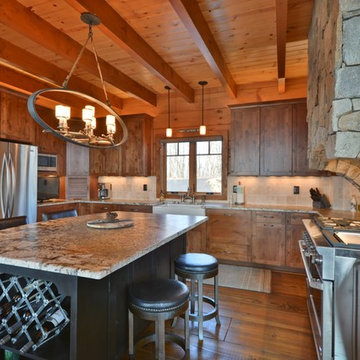
Mike Maloney
Photo of a medium sized rustic u-shaped kitchen/diner in Other with a belfast sink, medium wood cabinets, granite worktops, beige splashback, stone tiled splashback, stainless steel appliances, medium hardwood flooring, an island and shaker cabinets.
Photo of a medium sized rustic u-shaped kitchen/diner in Other with a belfast sink, medium wood cabinets, granite worktops, beige splashback, stone tiled splashback, stainless steel appliances, medium hardwood flooring, an island and shaker cabinets.

This is an example of a large rustic u-shaped enclosed kitchen in Houston with stainless steel appliances, brick flooring, an island, a double-bowl sink, shaker cabinets, medium wood cabinets, wood worktops, multi-coloured splashback and stone tiled splashback.

Rustic kitchen with plenty of room for two cooks. The large island affords a place for kids and guests to gather and observe.
Photo of a large rustic l-shaped kitchen/diner in Milwaukee with a submerged sink, shaker cabinets, medium wood cabinets, concrete worktops, multi-coloured splashback, stainless steel appliances, slate flooring, an island, stone tiled splashback and grey floors.
Photo of a large rustic l-shaped kitchen/diner in Milwaukee with a submerged sink, shaker cabinets, medium wood cabinets, concrete worktops, multi-coloured splashback, stainless steel appliances, slate flooring, an island, stone tiled splashback and grey floors.

Inspiration for a medium sized rustic u-shaped kitchen/diner in Charlotte with raised-panel cabinets, black cabinets, granite worktops, beige splashback, stone tiled splashback, stainless steel appliances, light hardwood flooring and an island.

Pat Sudmeier
Inspiration for a large rustic kitchen/diner in Denver with stainless steel appliances, a submerged sink, flat-panel cabinets, light wood cabinets, granite worktops, grey splashback, stone tiled splashback, medium hardwood flooring and an island.
Inspiration for a large rustic kitchen/diner in Denver with stainless steel appliances, a submerged sink, flat-panel cabinets, light wood cabinets, granite worktops, grey splashback, stone tiled splashback, medium hardwood flooring and an island.
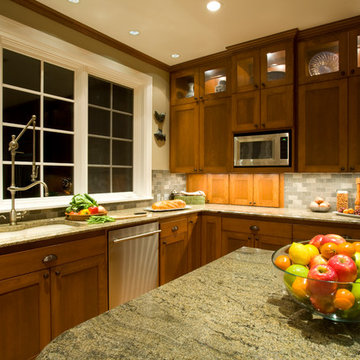
A Hidden void was created when this addition was added. We put it to good use by creating appliance garages with pull-outs to store small appliances.
Photography: Brian McLernon

These are some finished Old World Kitchens that we have designed, built, and installed. Mark Gardner, President of Monticello, took these photos.
Photo of a medium sized rustic u-shaped kitchen/diner in Oklahoma City with raised-panel cabinets, medium wood cabinets, beige splashback, integrated appliances, an island, a submerged sink, composite countertops, stone tiled splashback and medium hardwood flooring.
Photo of a medium sized rustic u-shaped kitchen/diner in Oklahoma City with raised-panel cabinets, medium wood cabinets, beige splashback, integrated appliances, an island, a submerged sink, composite countertops, stone tiled splashback and medium hardwood flooring.

Inspiration for a medium sized rustic u-shaped open plan kitchen in Denver with a belfast sink, shaker cabinets, distressed cabinets, concrete worktops, brown splashback, stone tiled splashback, integrated appliances, dark hardwood flooring, an island, brown floors, grey worktops and exposed beams.
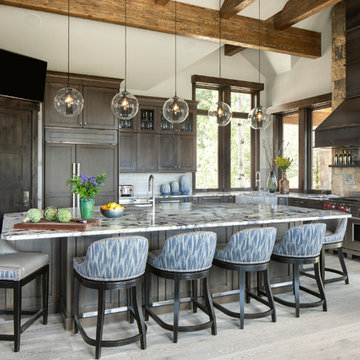
Design ideas for a rustic l-shaped kitchen in Denver with a belfast sink, recessed-panel cabinets, dark wood cabinets, multi-coloured splashback, stone tiled splashback, light hardwood flooring, an island, multicoloured worktops and integrated appliances.

Photo of an expansive rustic l-shaped kitchen/diner in Other with a submerged sink, raised-panel cabinets, medium wood cabinets, grey splashback, stone tiled splashback, stainless steel appliances, an island, brown floors, grey worktops and exposed beams.
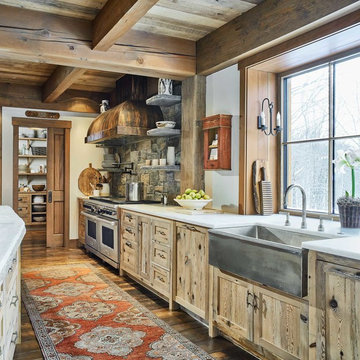
Photo: Jim Westphalen
Photo of a rustic galley kitchen in Burlington with a belfast sink, shaker cabinets, light wood cabinets, grey splashback, stone tiled splashback, stainless steel appliances, medium hardwood flooring, an island, brown floors and white worktops.
Photo of a rustic galley kitchen in Burlington with a belfast sink, shaker cabinets, light wood cabinets, grey splashback, stone tiled splashback, stainless steel appliances, medium hardwood flooring, an island, brown floors and white worktops.

This project's final result exceeded even our vision for the space! This kitchen is part of a stunning traditional log home in Evergreen, CO. The original kitchen had some unique touches, but was dated and not a true reflection of our client. The existing kitchen felt dark despite an amazing amount of natural light, and the colors and textures of the cabinetry felt heavy and expired. The client wanted to keep with the traditional rustic aesthetic that is present throughout the rest of the home, but wanted a much brighter space and slightly more elegant appeal. Our scope included upgrades to just about everything: new semi-custom cabinetry, new quartz countertops, new paint, new light fixtures, new backsplash tile, and even a custom flue over the range. We kept the original flooring in tact, retained the original copper range hood, and maintained the same layout while optimizing light and function. The space is made brighter by a light cream primary cabinetry color, and additional feature lighting everywhere including in cabinets, under cabinets, and in toe kicks. The new kitchen island is made of knotty alder cabinetry and topped by Cambria quartz in Oakmoor. The dining table shares this same style of quartz and is surrounded by custom upholstered benches in Kravet's Cowhide suede. We introduced a new dramatic antler chandelier at the end of the island as well as Restoration Hardware accent lighting over the dining area and sconce lighting over the sink area open shelves. We utilized composite sinks in both the primary and bar locations, and accented these with farmhouse style bronze faucets. Stacked stone covers the backsplash, and a handmade elk mosaic adorns the space above the range for a custom look that is hard to ignore. We finished the space with a light copper paint color to add extra warmth and finished cabinetry with rustic bronze hardware. This project is breathtaking and we are so thrilled our client can enjoy this kitchen for many years to come!

This is an example of a large rustic l-shaped kitchen/diner in Sacramento with a belfast sink, recessed-panel cabinets, medium wood cabinets, engineered stone countertops, beige splashback, stone tiled splashback, stainless steel appliances, travertine flooring, an island and beige floors.
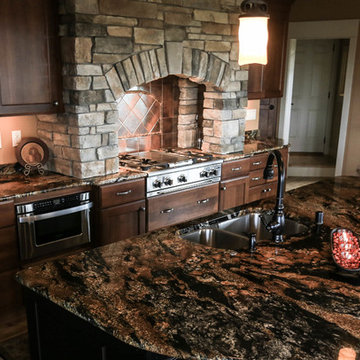
Kitchen
This Timber Frame country home has a panoramic view from every window yet you want to stay inside and enjoy the view! It’s traditional elegance is breathtaking. It’s timeless design never will never get old.
Cabinets: traditional raised panel full overlay, cherry with glaze
Granite: “comet”
Hardware: Top Knobs
Kitchen Island:
Traditional raised panel full overlay, maple, black paint with glaze and rub thru
Rustic Kitchen with Stone Tiled Splashback Ideas and Designs
1