Rustic Kitchen with Yellow Worktops Ideas and Designs

DreamDesign®25, Springmoor House, is a modern rustic farmhouse and courtyard-style home. A semi-detached guest suite (which can also be used as a studio, office, pool house or other function) with separate entrance is the front of the house adjacent to a gated entry. In the courtyard, a pool and spa create a private retreat. The main house is approximately 2500 SF and includes four bedrooms and 2 1/2 baths. The design centerpiece is the two-story great room with asymmetrical stone fireplace and wrap-around staircase and balcony. A modern open-concept kitchen with large island and Thermador appliances is open to both great and dining rooms. The first-floor master suite is serene and modern with vaulted ceilings, floating vanity and open shower.
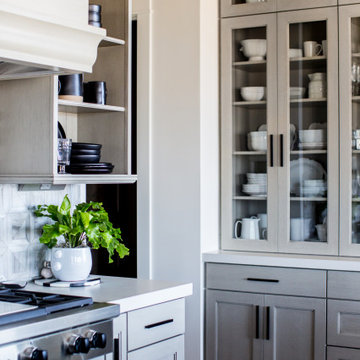
Bright and airy kitchen with ample storage. Featuring built in refrigerator, large island pendant lighting, and island seating.
Design ideas for a large rustic single-wall kitchen/diner in Salt Lake City with shaker cabinets, beige cabinets, white splashback, stainless steel appliances, dark hardwood flooring, an island, brown floors and yellow worktops.
Design ideas for a large rustic single-wall kitchen/diner in Salt Lake City with shaker cabinets, beige cabinets, white splashback, stainless steel appliances, dark hardwood flooring, an island, brown floors and yellow worktops.
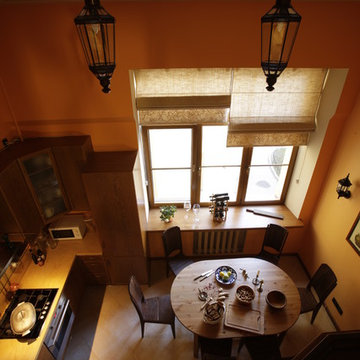
фото-Юрий Молодковец, авторы - Астахова Елена, Котловая Ольга
Inspiration for a rustic u-shaped kitchen/diner in Saint Petersburg with a submerged sink, flat-panel cabinets, brown cabinets, composite countertops, yellow splashback, stainless steel appliances, porcelain flooring, beige floors and yellow worktops.
Inspiration for a rustic u-shaped kitchen/diner in Saint Petersburg with a submerged sink, flat-panel cabinets, brown cabinets, composite countertops, yellow splashback, stainless steel appliances, porcelain flooring, beige floors and yellow worktops.
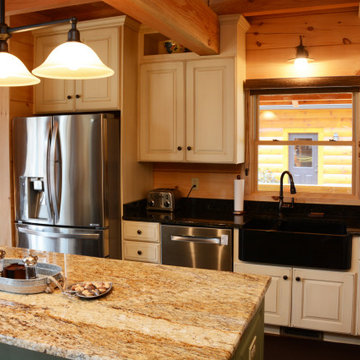
This kitchen features Yellow River granite countertops on the island and Verde Butterfly granite countertops on the perimeter.
Medium sized rustic l-shaped open plan kitchen in Richmond with a belfast sink, raised-panel cabinets, beige cabinets, granite worktops, stainless steel appliances, dark hardwood flooring, an island, brown floors, yellow worktops and exposed beams.
Medium sized rustic l-shaped open plan kitchen in Richmond with a belfast sink, raised-panel cabinets, beige cabinets, granite worktops, stainless steel appliances, dark hardwood flooring, an island, brown floors, yellow worktops and exposed beams.
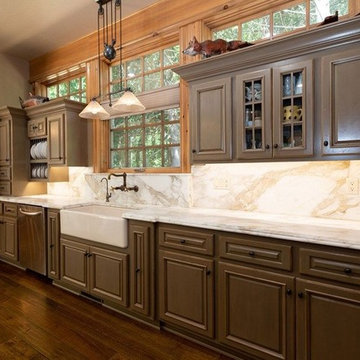
Rustic kitchen/diner in Other with a belfast sink, raised-panel cabinets, granite worktops, beige splashback, ceramic splashback, stainless steel appliances, medium hardwood flooring, an island, yellow worktops, brown cabinets and brown floors.
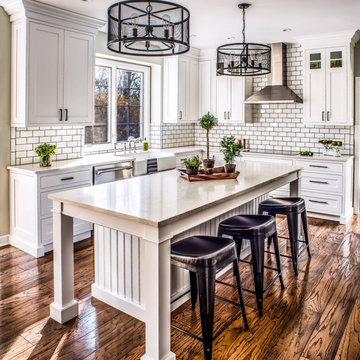
Remodel for a kitchen in Northville, fresh look with custom inset cabinets. Invoking the personality and style of the homeowner. They have a busy life with 2 children and careers, so wanted easy care and great function. The casual look suits them and creates the inviting space they want for their family.
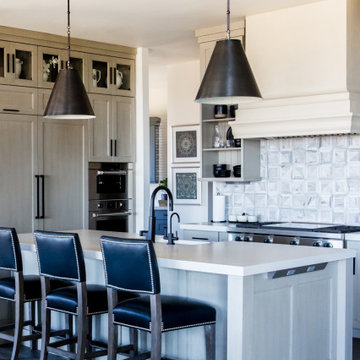
Bright and airy kitchen with ample storage. Featuring built in refrigerator, large island pendant lighting, and island seating.
Photo of a large rustic single-wall kitchen/diner in Salt Lake City with shaker cabinets, beige cabinets, white splashback, stainless steel appliances, dark hardwood flooring, an island, brown floors and yellow worktops.
Photo of a large rustic single-wall kitchen/diner in Salt Lake City with shaker cabinets, beige cabinets, white splashback, stainless steel appliances, dark hardwood flooring, an island, brown floors and yellow worktops.
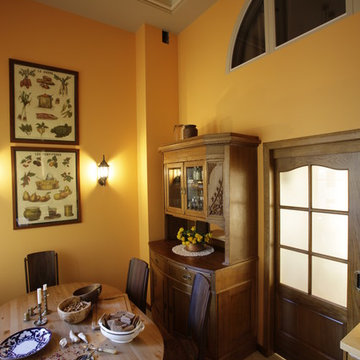
Авторы- Астахова Елена, Котловая Ольга, фото-Юрий Молодковец
Rustic u-shaped kitchen/diner in Saint Petersburg with a submerged sink, flat-panel cabinets, brown cabinets, composite countertops, yellow splashback, stainless steel appliances, porcelain flooring, beige floors and yellow worktops.
Rustic u-shaped kitchen/diner in Saint Petersburg with a submerged sink, flat-panel cabinets, brown cabinets, composite countertops, yellow splashback, stainless steel appliances, porcelain flooring, beige floors and yellow worktops.
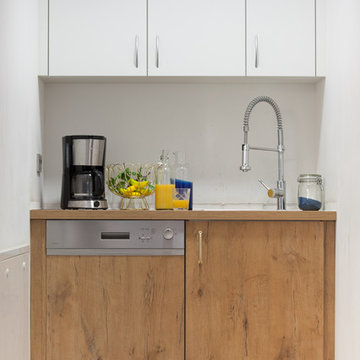
Medium sized rustic galley kitchen/diner in Berlin with a built-in sink, flat-panel cabinets, light wood cabinets, laminate countertops, beige splashback, wood splashback, stainless steel appliances, concrete flooring, no island, grey floors and yellow worktops.
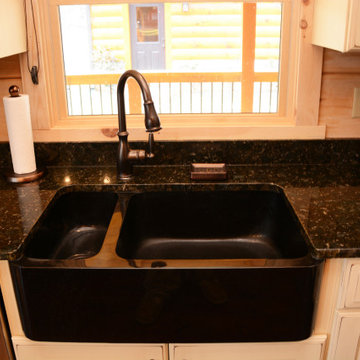
This kitchen features Yellow River granite countertops on the island and Verde Butterfly granite countertops on the perimeter.
Photo of a medium sized rustic l-shaped open plan kitchen in Richmond with a belfast sink, raised-panel cabinets, beige cabinets, granite worktops, stainless steel appliances, dark hardwood flooring, an island, brown floors, yellow worktops and exposed beams.
Photo of a medium sized rustic l-shaped open plan kitchen in Richmond with a belfast sink, raised-panel cabinets, beige cabinets, granite worktops, stainless steel appliances, dark hardwood flooring, an island, brown floors, yellow worktops and exposed beams.
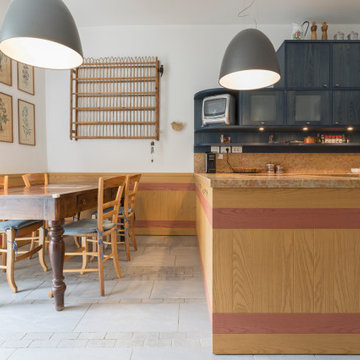
Design ideas for a medium sized rustic u-shaped enclosed kitchen in Other with a double-bowl sink, glass-front cabinets, blue cabinets, marble worktops, yellow splashback, marble splashback, integrated appliances, porcelain flooring, grey floors and yellow worktops.
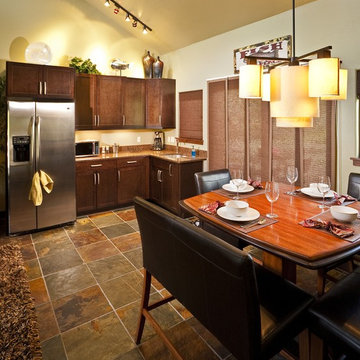
Medium sized rustic enclosed kitchen in Tampa with a submerged sink, open cabinets, dark wood cabinets, marble worktops, ceramic flooring, multi-coloured floors, stainless steel appliances and yellow worktops.
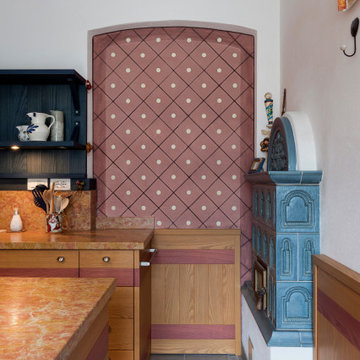
Design ideas for a medium sized rustic u-shaped enclosed kitchen in Other with a double-bowl sink, glass-front cabinets, blue cabinets, marble worktops, yellow splashback, marble splashback, integrated appliances, porcelain flooring, grey floors and yellow worktops.
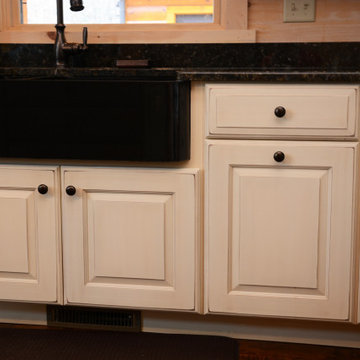
This kitchen features Yellow River granite countertops on the island and Verde Butterfly granite countertops on the perimeter.
This is an example of a medium sized rustic l-shaped open plan kitchen in Richmond with a belfast sink, raised-panel cabinets, beige cabinets, granite worktops, stainless steel appliances, dark hardwood flooring, an island, brown floors, yellow worktops and exposed beams.
This is an example of a medium sized rustic l-shaped open plan kitchen in Richmond with a belfast sink, raised-panel cabinets, beige cabinets, granite worktops, stainless steel appliances, dark hardwood flooring, an island, brown floors, yellow worktops and exposed beams.
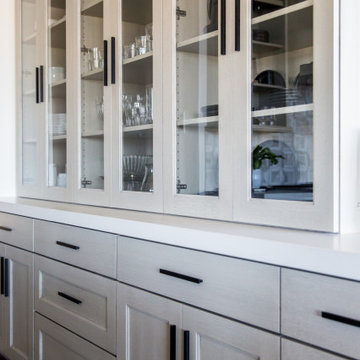
Bright and airy kitchen with ample storage. Featuring built in refrigerator, large island pendant lighting, and island seating.
Design ideas for a large rustic single-wall kitchen/diner in Salt Lake City with shaker cabinets, beige cabinets, white splashback, stainless steel appliances, dark hardwood flooring, an island, brown floors and yellow worktops.
Design ideas for a large rustic single-wall kitchen/diner in Salt Lake City with shaker cabinets, beige cabinets, white splashback, stainless steel appliances, dark hardwood flooring, an island, brown floors and yellow worktops.
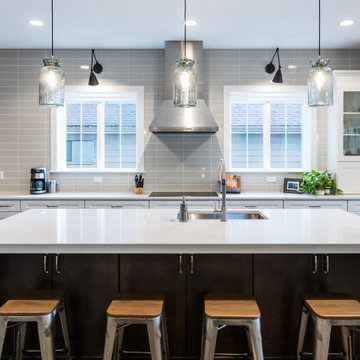
DreamDesign®25, Springmoor House, is a modern rustic farmhouse and courtyard-style home. A semi-detached guest suite (which can also be used as a studio, office, pool house or other function) with separate entrance is the front of the house adjacent to a gated entry. In the courtyard, a pool and spa create a private retreat. The main house is approximately 2500 SF and includes four bedrooms and 2 1/2 baths. The design centerpiece is the two-story great room with asymmetrical stone fireplace and wrap-around staircase and balcony. A modern open-concept kitchen with large island and Thermador appliances is open to both great and dining rooms. The first-floor master suite is serene and modern with vaulted ceilings, floating vanity and open shower.

DreamDesign®25, Springmoor House, is a modern rustic farmhouse and courtyard-style home. A semi-detached guest suite (which can also be used as a studio, office, pool house or other function) with separate entrance is the front of the house adjacent to a gated entry. In the courtyard, a pool and spa create a private retreat. The main house is approximately 2500 SF and includes four bedrooms and 2 1/2 baths. The design centerpiece is the two-story great room with asymmetrical stone fireplace and wrap-around staircase and balcony. A modern open-concept kitchen with large island and Thermador appliances is open to both great and dining rooms. The first-floor master suite is serene and modern with vaulted ceilings, floating vanity and open shower.
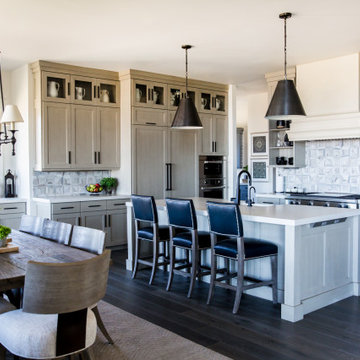
Bright and airy kitchen with ample storage. Featuring built in refrigerator, large island pendant lighting, and island seating.
This is an example of a large rustic single-wall kitchen/diner in Salt Lake City with shaker cabinets, beige cabinets, white splashback, stainless steel appliances, dark hardwood flooring, an island, brown floors and yellow worktops.
This is an example of a large rustic single-wall kitchen/diner in Salt Lake City with shaker cabinets, beige cabinets, white splashback, stainless steel appliances, dark hardwood flooring, an island, brown floors and yellow worktops.
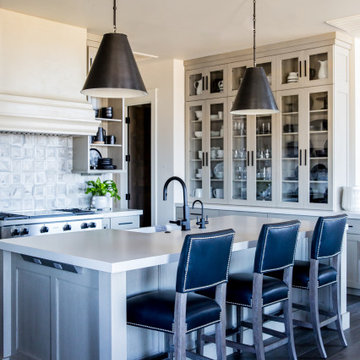
Bright and airy kitchen with ample storage. Featuring built in refrigerator, large island pendant lighting, and island seating.
Design ideas for a large rustic single-wall kitchen/diner in Salt Lake City with shaker cabinets, beige cabinets, white splashback, stainless steel appliances, dark hardwood flooring, an island, brown floors and yellow worktops.
Design ideas for a large rustic single-wall kitchen/diner in Salt Lake City with shaker cabinets, beige cabinets, white splashback, stainless steel appliances, dark hardwood flooring, an island, brown floors and yellow worktops.
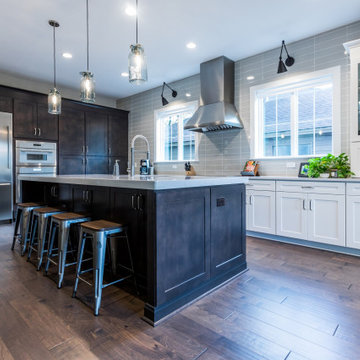
DreamDesign®25, Springmoor House, is a modern rustic farmhouse and courtyard-style home. A semi-detached guest suite (which can also be used as a studio, office, pool house or other function) with separate entrance is the front of the house adjacent to a gated entry. In the courtyard, a pool and spa create a private retreat. The main house is approximately 2500 SF and includes four bedrooms and 2 1/2 baths. The design centerpiece is the two-story great room with asymmetrical stone fireplace and wrap-around staircase and balcony. A modern open-concept kitchen with large island and Thermador appliances is open to both great and dining rooms. The first-floor master suite is serene and modern with vaulted ceilings, floating vanity and open shower.
Rustic Kitchen with Yellow Worktops Ideas and Designs
1