Rustic L-shaped Staircase Ideas and Designs
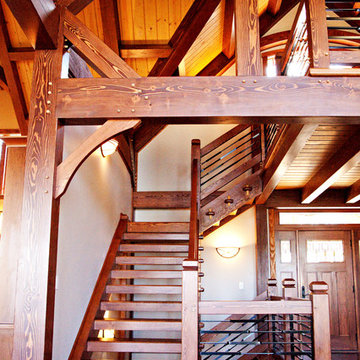
Design ideas for a medium sized rustic wood l-shaped metal railing staircase in Other with open risers.
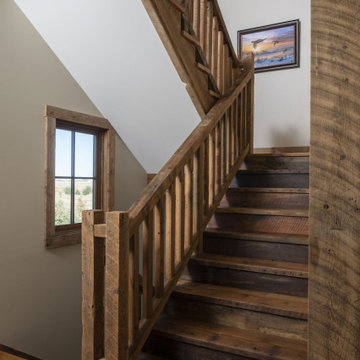
Contractor: HBRE
Interior Design: Brooke Voss Design
Photography: Scott Amundson
This is an example of a rustic wood l-shaped wood railing staircase in Minneapolis with wood risers.
This is an example of a rustic wood l-shaped wood railing staircase in Minneapolis with wood risers.
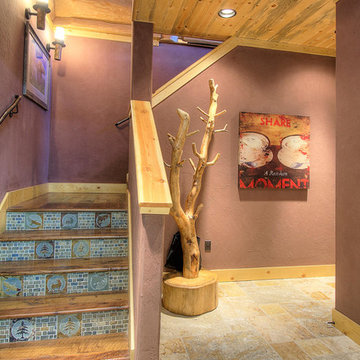
Jeremiah Johnson Log Homes custom western red cedar, Swedish cope, chinked log home
Medium sized rustic wood l-shaped staircase in Denver with tiled risers.
Medium sized rustic wood l-shaped staircase in Denver with tiled risers.
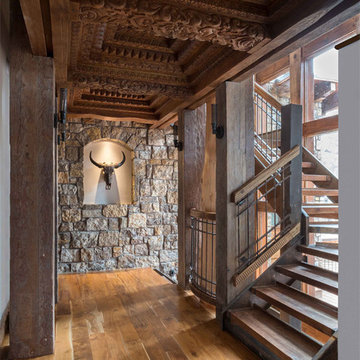
This unique project has heavy Asian influences due to the owner’s strong connection to Indonesia, along with a Mountain West flare creating a unique and rustic contemporary composition. This mountain contemporary residence is tucked into a mature ponderosa forest in the beautiful high desert of Flagstaff, Arizona. The site was instrumental on the development of our form and structure in early design. The 60 to 100 foot towering ponderosas on the site heavily impacted the location and form of the structure. The Asian influence combined with the vertical forms of the existing ponderosa forest led to the Flagstaff House trending towards a horizontal theme.

A trio of bookcases line up against the stair wall. Each one pulls out on rollers to reveal added shelving.
Use the space under the stair for storage. Pantry style pull out shelving allows access behind standard depth bookcases.
Staging by Karen Salveson, Miss Conception Design
Photography by Peter Fox Photography
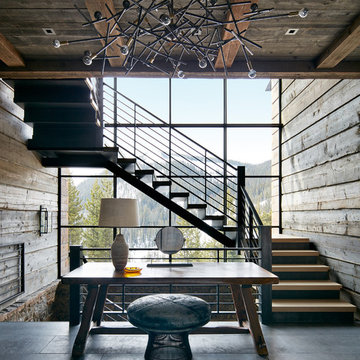
Inspiration for a rustic wood l-shaped metal railing staircase in Other with feature lighting.
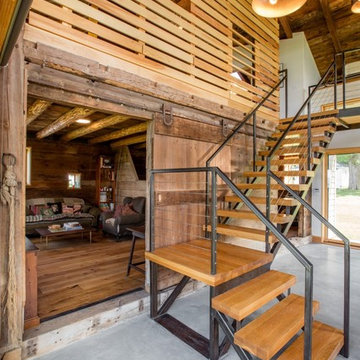
Bob Schatz
This is an example of a rustic wood l-shaped staircase in Burlington with open risers.
This is an example of a rustic wood l-shaped staircase in Burlington with open risers.

Design ideas for a rustic l-shaped metal railing staircase in Moscow with limestone treads, wood risers and wood walls.
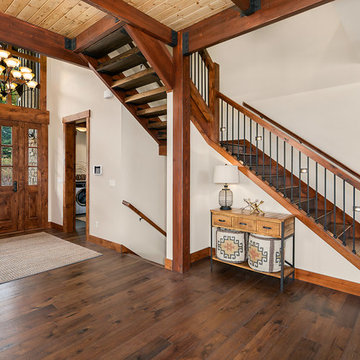
Rustic wood l-shaped wood railing staircase in Seattle with wood risers and feature lighting.
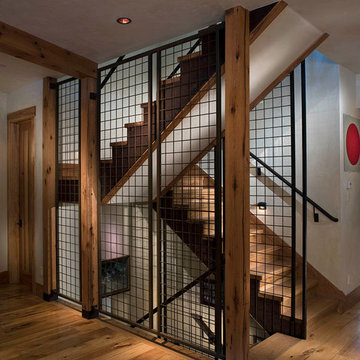
Shift-Architects, Telluride Co
Inspiration for a large rustic wood l-shaped staircase in Denver with wood risers.
Inspiration for a large rustic wood l-shaped staircase in Denver with wood risers.
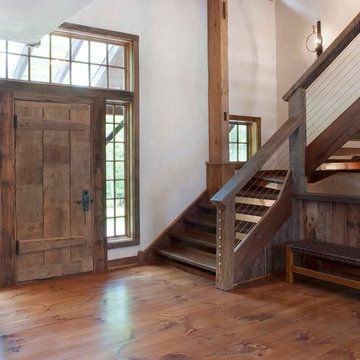
Katrina Mojzesz http://www.topkatphoto.com
Photo of a medium sized rustic wood l-shaped staircase in Philadelphia with open risers and feature lighting.
Photo of a medium sized rustic wood l-shaped staircase in Philadelphia with open risers and feature lighting.
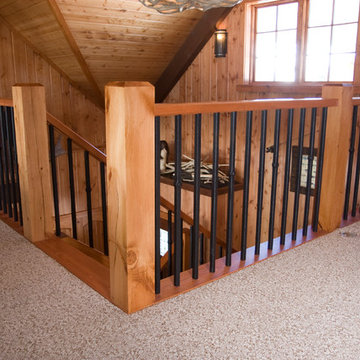
Jane Benson
Photo of a large rustic wood l-shaped staircase in Other with wood risers.
Photo of a large rustic wood l-shaped staircase in Other with wood risers.
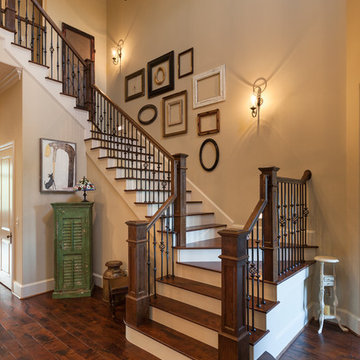
Connie Anderson Photography
Photo of a medium sized rustic wood l-shaped staircase in Houston with wood risers.
Photo of a medium sized rustic wood l-shaped staircase in Houston with wood risers.
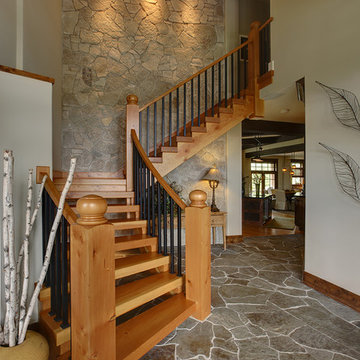
Inspiration for a medium sized rustic wood l-shaped staircase in Chicago with open risers.
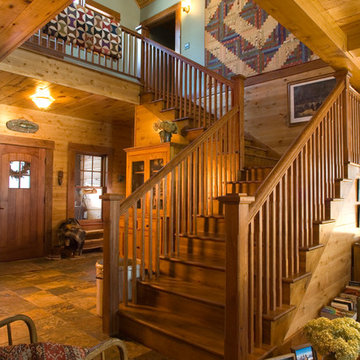
Scott Amundson Photography
Design ideas for a rustic wood l-shaped staircase in Minneapolis with wood risers.
Design ideas for a rustic wood l-shaped staircase in Minneapolis with wood risers.
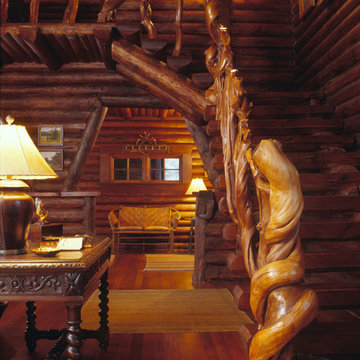
Located near Ennis, Montana, this cabin captures the essence of rustic style while maintaining modern comforts.
Jack Watkins’ father, the namesake of the creek by which this home is built, was involved in the construction of the Old Faithful Lodge. He originally built the cabin for he and his family in 1917, with small additions and upgrades over the years. The new owners’ desire was to update the home to better facilitate modern living, but without losing the original character. Windows and doors were added, and the kitchen and bathroom were completely remodeled. Well-placed porches were added to further integrate the interior spaces to their adjacent exterior counterparts, as well as a mud room—a practical requirement in rural Montana.
Today, details like the unique juniper handrail leading up to the library, will remind visitors and guests of its historical Western roots.
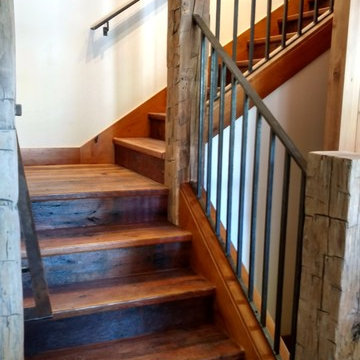
This stunning custom staircase was one of two constructed by Revient Reclaimed Wood for a customer's mountain home in Shooting Star, just outside of Jackson Hole WY.
Customer Testimonial: '' I have just completed my new rustic style home in Jackson WY. And can say unequivocally that dealing with Revient Reclaimed Woods was one of my most pleasant experiences in dealing with numerous vendors. My 120 plus year old wormy chestnut flooring and stair treads are truly stunning and are admired and commented on by almost everyone who sees the house. The deep richness of the wood and the character and patina of the finish are certainly a highlight of this very experienced flooring. Too bad we can't get better with age. Five stars out of five for product, customer service and follow-up.'' Lee Lipscomb Teton Village WY.
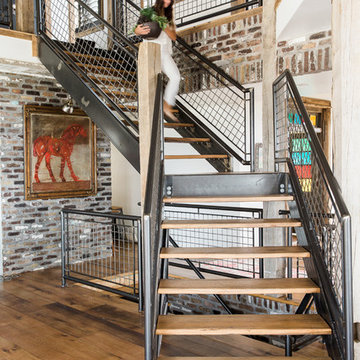
Design ideas for a rustic wood l-shaped metal railing staircase in Salt Lake City with open risers.
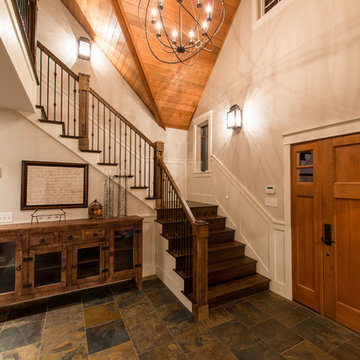
http://www.advanceddigitalphotography.com/
Medium sized rustic wood l-shaped mixed railing staircase in Burlington with wood risers.
Medium sized rustic wood l-shaped mixed railing staircase in Burlington with wood risers.
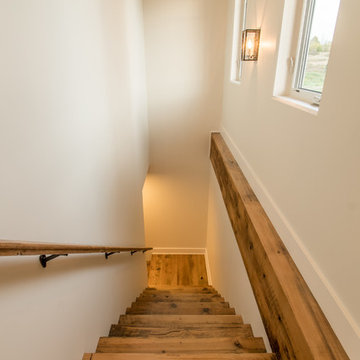
Inspiration for a large rustic wood l-shaped staircase in Toronto with wood risers.
Rustic L-shaped Staircase Ideas and Designs
1