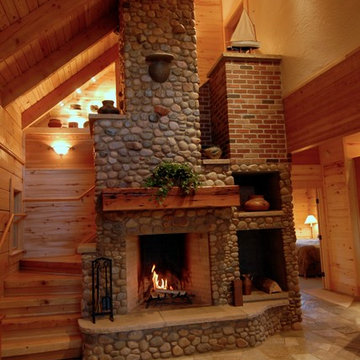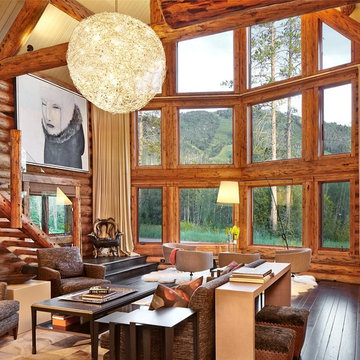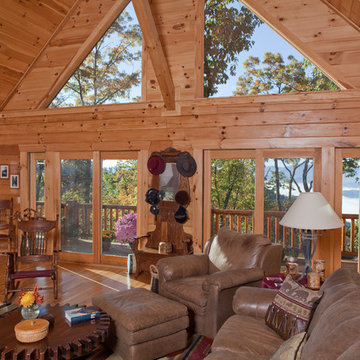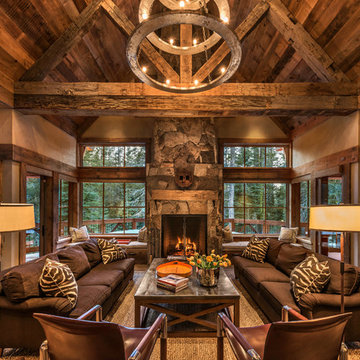Rustic Living Room Ideas and Designs
Refine by:
Budget
Sort by:Popular Today
1 - 20 of 2,034 photos
Item 1 of 3

area rug, arts and crafts, cabin, cathedral ceiling, large window, overstuffed, paprika, red sofa, rustic, stone coffee table, stone fireplace, tv over fireplace, wood ceiling,

Built by Old Hampshire Designs, Inc.
John W. Hession, Photographer
Design ideas for a large rustic formal open plan living room in Boston with light hardwood flooring, a ribbon fireplace, a stone fireplace surround, brown walls, no tv and beige floors.
Design ideas for a large rustic formal open plan living room in Boston with light hardwood flooring, a ribbon fireplace, a stone fireplace surround, brown walls, no tv and beige floors.

Design ideas for an expansive rustic formal open plan living room in Orange County with medium hardwood flooring, a standard fireplace, a stone fireplace surround and no tv.

This is an example of a rustic formal open plan living room in Minneapolis with dark hardwood flooring, a standard fireplace, a stone fireplace surround, beige walls and a wall mounted tv.
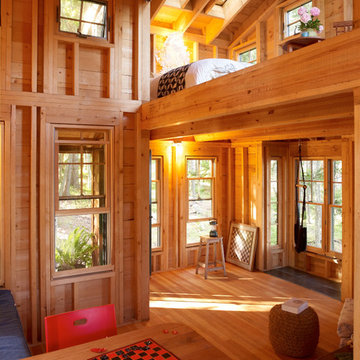
Darren Setlow Photography
This is an example of a small rustic living room in Portland Maine.
This is an example of a small rustic living room in Portland Maine.

Robert Hawkins, Be A Deer
Medium sized rustic formal open plan living room in Other with light hardwood flooring, a stone fireplace surround and brown walls.
Medium sized rustic formal open plan living room in Other with light hardwood flooring, a stone fireplace surround and brown walls.
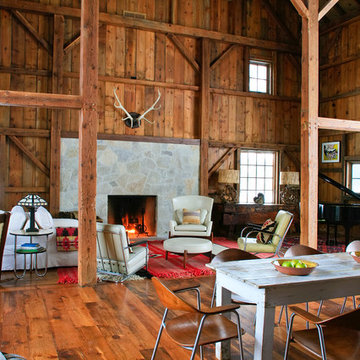
As part of the Walnut Farm project, Northworks was commissioned to convert an existing 19th century barn into a fully-conditioned home. Working closely with the local contractor and a barn restoration consultant, Northworks conducted a thorough investigation of the existing structure. The resulting design is intended to preserve the character of the original barn while taking advantage of its spacious interior volumes and natural materials.
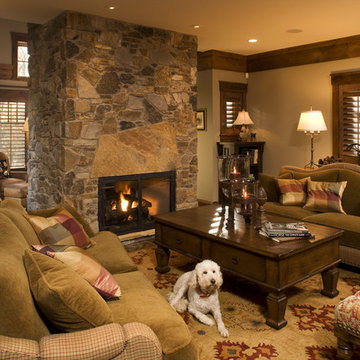
Inspiration for a rustic living room in Minneapolis with a stone fireplace surround and feature lighting.
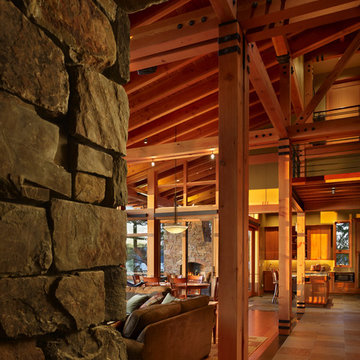
Photography Courtesy of Benjamin Benschneider
www.benschneiderphoto.com/
Rustic living room in Seattle.
Rustic living room in Seattle.

Daniela Polak und Wolf Lux
Design ideas for a rustic formal and grey and brown enclosed living room in Munich with brown walls, dark hardwood flooring, a ribbon fireplace, a stone fireplace surround, a wall mounted tv and brown floors.
Design ideas for a rustic formal and grey and brown enclosed living room in Munich with brown walls, dark hardwood flooring, a ribbon fireplace, a stone fireplace surround, a wall mounted tv and brown floors.

Rick Lee Photography
This is an example of a large rustic formal open plan living room in Columbus with brown walls, dark hardwood flooring, no tv and feature lighting.
This is an example of a large rustic formal open plan living room in Columbus with brown walls, dark hardwood flooring, no tv and feature lighting.
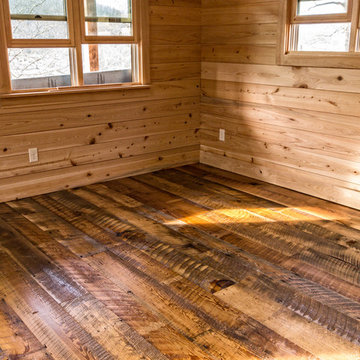
Rustic 480 sq. ft. cabin in the Blue Ridge Mountains near Asheville, NC. Build with a combination of standard and rough-sawn framing materials. Special touches include custom-built kitchen cabinets of barn wood, wide-plank flooring of reclaimed Heart Pine, a ships ladder made from rough-sawn Hemlock, and a porch constructed entirely of weather resistant Locust.
Builder: River Birch Builders
Photography: William Britten williambritten.com

Martin Herbst
Rustic living room in Other with carpet, a standard fireplace and a stone fireplace surround.
Rustic living room in Other with carpet, a standard fireplace and a stone fireplace surround.

Ethan Rohloff Photography
Design ideas for a medium sized rustic formal open plan living room in Sacramento with white walls, bamboo flooring and no tv.
Design ideas for a medium sized rustic formal open plan living room in Sacramento with white walls, bamboo flooring and no tv.

Formal living room with stained concrete floors. Photo: Macario Giraldo
Medium sized rustic open plan living room in Sacramento with grey walls, concrete flooring, a standard fireplace and a stone fireplace surround.
Medium sized rustic open plan living room in Sacramento with grey walls, concrete flooring, a standard fireplace and a stone fireplace surround.

Old Growth Character Grade Hickory Plank Flooring in Ludlow, VT. Finished onsite with a water-based, satin-sheen finish.
Flooring: Character Grade Hickory in varied 6″, 7″, and 8″ Widths
Finish: Vermont Plank Flooring Prospect Mountain Finish
Rustic Living Room Ideas and Designs
1
