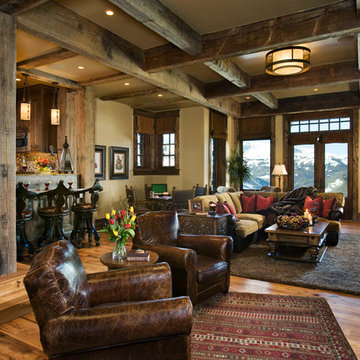Rustic Living Room with a Home Bar Ideas and Designs

Mountain Peek is a custom residence located within the Yellowstone Club in Big Sky, Montana. The layout of the home was heavily influenced by the site. Instead of building up vertically the floor plan reaches out horizontally with slight elevations between different spaces. This allowed for beautiful views from every space and also gave us the ability to play with roof heights for each individual space. Natural stone and rustic wood are accented by steal beams and metal work throughout the home.
(photos by Whitney Kamman)
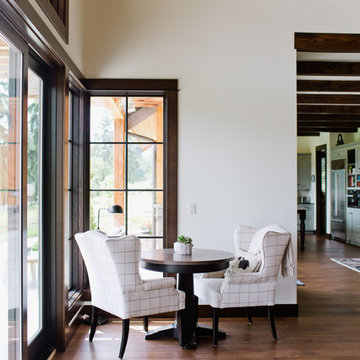
This little corner is quaintly thought of for the homeowner. Often the space for morning coffee this modest table and wing back chair holds many of the days plans.

This is an example of an expansive rustic mezzanine living room in Denver with a home bar, beige walls, slate flooring and no tv.
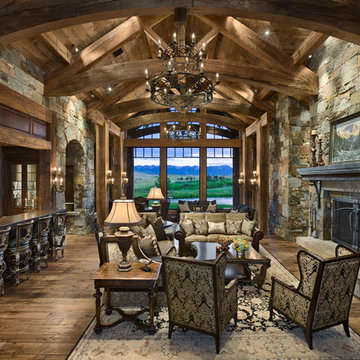
Double Arrow Residence by Locati Architects, Interior Design by Locati Interiors, Photography by Roger Wade
Design ideas for a rustic open plan living room in Other with a home bar, dark hardwood flooring and a standard fireplace.
Design ideas for a rustic open plan living room in Other with a home bar, dark hardwood flooring and a standard fireplace.
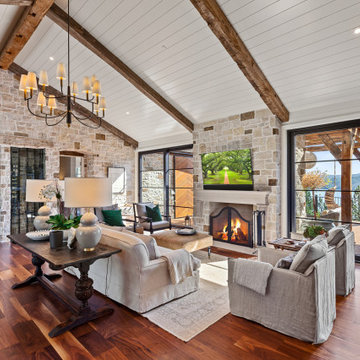
Two levels of South-facing (and lake-facing) outdoor spaces wrap the home and provide ample excuses to spend leisure time outside. Acting as an added room to the home, this area connects the interior to the gorgeous neighboring countryside, even featuring an outdoor grill and barbecue area. A massive two-story rock-faced wood burning fireplace with subtle copper accents define both the interior and exterior living spaces. Providing warmth, comfort, and a stunning focal point, this fireplace serves as a central gathering place in any season. A chef’s kitchen is equipped with a 48” professional range which allows for gourmet cooking with a phenomenal view. With an expansive bunk room for guests, the home has been designed with a grand master suite that exudes luxury and takes in views from the North, West, and South sides of the panoramic beauty.

Photo: Jim Fuhrmann
This is an example of a large rustic mezzanine living room in New York with a home bar, multi-coloured walls, light hardwood flooring, a standard fireplace, a stone fireplace surround, a wall mounted tv and brown floors.
This is an example of a large rustic mezzanine living room in New York with a home bar, multi-coloured walls, light hardwood flooring, a standard fireplace, a stone fireplace surround, a wall mounted tv and brown floors.
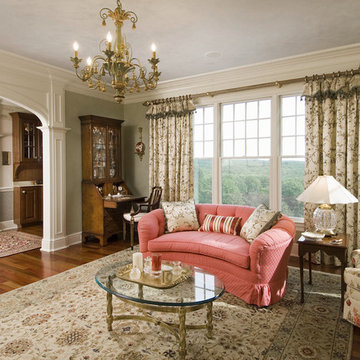
Floral pattern couches, wooden furniture and the use of light pastel color bring a sense of comfort and relaxing atmosphere to the room. For houses with tall ceiling and large windows, chandelier and long window drape makes the best enhancement to bring out the gorgeous look. Since the room is more on the pastel tone, it is best to use lighting that’s warmer, color temperature around 2700K-3000K is the best for enhancing the soft, feminine look.
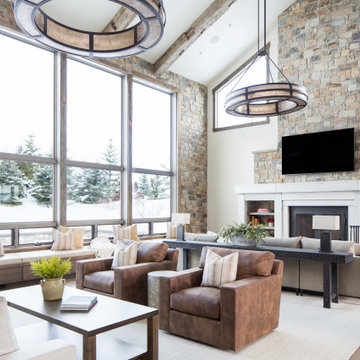
Inspiration for a rustic open plan living room in Jackson with a home bar, light hardwood flooring, a standard fireplace, a stone fireplace surround and a wall mounted tv.
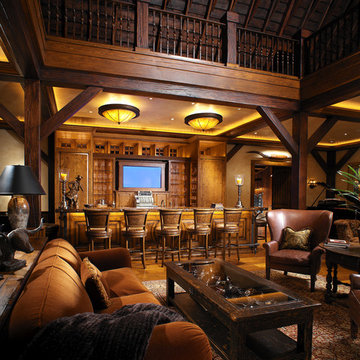
This vast great room provides enough space for entertaining large groups. Soft leather and velvet are a nice counterpoint to the wood and stone throughout the home. The over-sized sofas and bulky coffee table suit the scale of the room.
Interior Design: Megan at M Design and Interiors
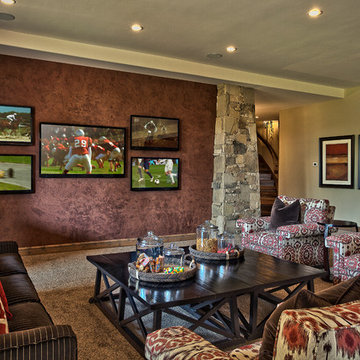
A 5 TV sports bar controlled by an iPad, designed and installed by Big Fish Automation.
Design ideas for a rustic living room in Salt Lake City with a home bar and a wall mounted tv.
Design ideas for a rustic living room in Salt Lake City with a home bar and a wall mounted tv.
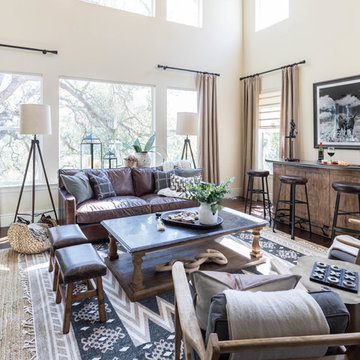
mountain home, tahoe cabin
Large rustic living room in Sacramento with a home bar, beige walls, dark hardwood flooring, no tv and brown floors.
Large rustic living room in Sacramento with a home bar, beige walls, dark hardwood flooring, no tv and brown floors.
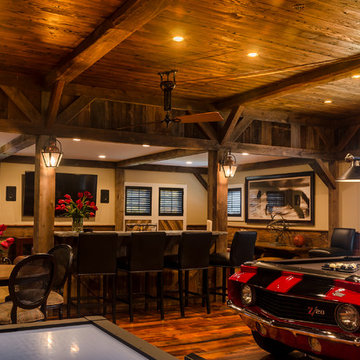
The addition to the rear of the barn provides an upstairs entertainment area.
Photo by: Daniel Contelmo Jr.
Inspiration for a large rustic open plan living room in New York with a home bar, beige walls, medium hardwood flooring, a standard fireplace, a stone fireplace surround and a wall mounted tv.
Inspiration for a large rustic open plan living room in New York with a home bar, beige walls, medium hardwood flooring, a standard fireplace, a stone fireplace surround and a wall mounted tv.
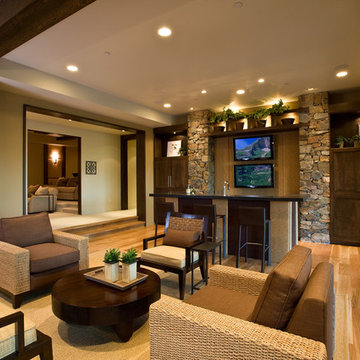
Talon's Crest was our entry in the 2008 Park City Area Showcase of Homes. We won BEST OVERALL and BEST ARCHITECTURE.
Photo of a rustic living room in Salt Lake City with a home bar and beige walls.
Photo of a rustic living room in Salt Lake City with a home bar and beige walls.
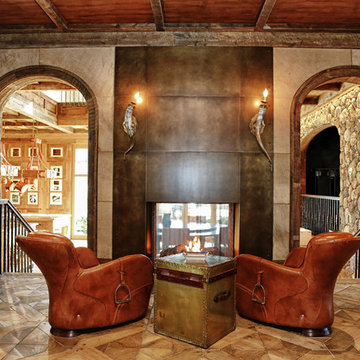
Rustic enclosed living room in New York with a home bar and a two-sided fireplace.
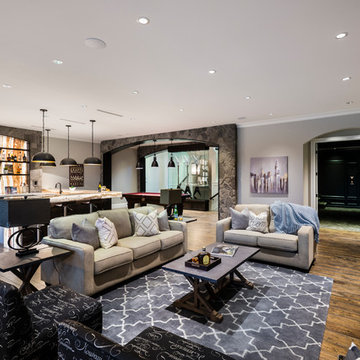
The “Rustic Classic” is a 17,000 square foot custom home built for a special client, a famous musician who wanted a home befitting a rockstar. This Langley, B.C. home has every detail you would want on a custom build.
For this home, every room was completed with the highest level of detail and craftsmanship; even though this residence was a huge undertaking, we didn’t take any shortcuts. From the marble counters to the tasteful use of stone walls, we selected each material carefully to create a luxurious, livable environment. The windows were sized and placed to allow for a bright interior, yet they also cultivate a sense of privacy and intimacy within the residence. Large doors and entryways, combined with high ceilings, create an abundance of space.
A home this size is meant to be shared, and has many features intended for visitors, such as an expansive games room with a full-scale bar, a home theatre, and a kitchen shaped to accommodate entertaining. In any of our homes, we can create both spaces intended for company and those intended to be just for the homeowners - we understand that each client has their own needs and priorities.
Our luxury builds combine tasteful elegance and attention to detail, and we are very proud of this remarkable home. Contact us if you would like to set up an appointment to build your next home! Whether you have an idea in mind or need inspiration, you’ll love the results.
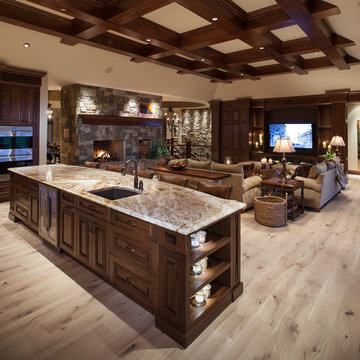
From the built in stone bench on the statement fireplace to beautifully milled built in entertainment unit, this space calls to all members of the family to sit back, relax, and share time together. A powerful contrast between the coffered ceiling and pale wood floor is echoed in the different shades of color in the stone fireplace.
Photo credit: Mike Heywood
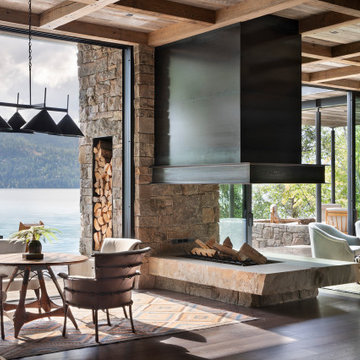
Modern Metal and Stone Fireplace
Large rustic open plan living room in Other with a home bar, dark hardwood flooring, a two-sided fireplace, a metal fireplace surround and a built-in media unit.
Large rustic open plan living room in Other with a home bar, dark hardwood flooring, a two-sided fireplace, a metal fireplace surround and a built-in media unit.
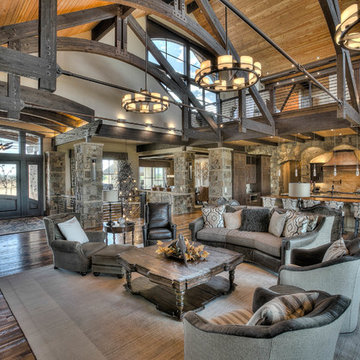
Expansive rustic open plan living room in Denver with a home bar, beige walls, medium hardwood flooring, a standard fireplace, a stone fireplace surround and no tv.
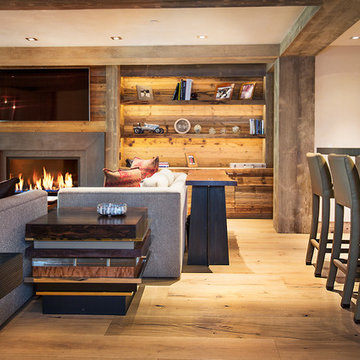
A luxury creekside residence in Vail Village, Rocky Mountains, Colorado. Floor is engineered wide-plank Bavarian Oak, wire-brushed and with a custom finish. The wall paneling in the living room is reclaimed sunburnt siding wood.
Rustic Living Room with a Home Bar Ideas and Designs
1
