Rustic Living Room with a Standard Fireplace Ideas and Designs
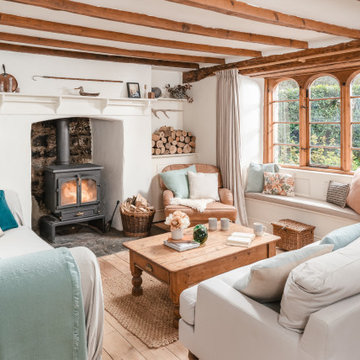
Design ideas for a medium sized rustic living room in Cornwall with white walls, light hardwood flooring and a standard fireplace.
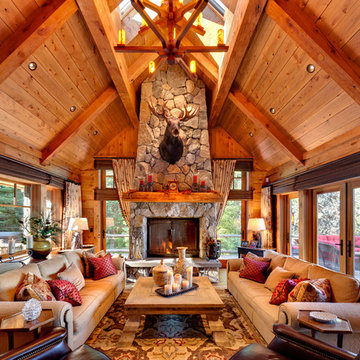
Vance Fox
Design ideas for a large rustic formal living room in Sacramento with a standard fireplace and a stone fireplace surround.
Design ideas for a large rustic formal living room in Sacramento with a standard fireplace and a stone fireplace surround.

Inspiration for a rustic open plan living room in Denver with a standard fireplace, a stone fireplace surround, brown floors, exposed beams and a vaulted ceiling.

Stunning use of our reclaimed wood ceiling paneling in this rustic lake home. The family also utilized the reclaimed wood ceiling through to the kitchen and other rooms in the home. You'll also see one of our beautiful reclaimed wood fireplace mantels featured in the space.
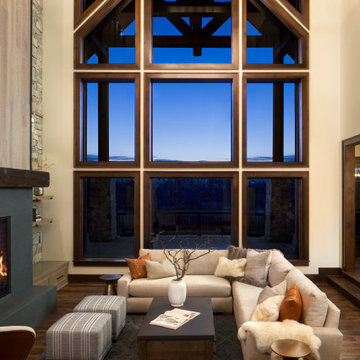
When planning this custom residence, the owners had a clear vision – to create an inviting home for their family, with plenty of opportunities to entertain, play, and relax and unwind. They asked for an interior that was approachable and rugged, with an aesthetic that would stand the test of time. Amy Carman Design was tasked with designing all of the millwork, custom cabinetry and interior architecture throughout, including a private theater, lower level bar, game room and a sport court. A materials palette of reclaimed barn wood, gray-washed oak, natural stone, black windows, handmade and vintage-inspired tile, and a mix of white and stained woodwork help set the stage for the furnishings. This down-to-earth vibe carries through to every piece of furniture, artwork, light fixture and textile in the home, creating an overall sense of warmth and authenticity.
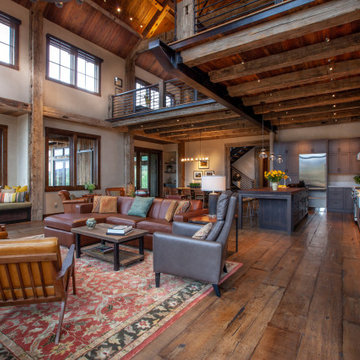
Inspiration for a large rustic formal open plan living room in Denver with beige walls, dark hardwood flooring, brown floors, a standard fireplace, a stone fireplace surround and a wall mounted tv.
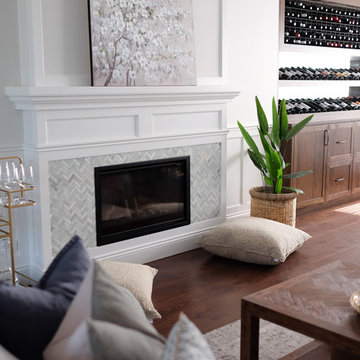
Hamptons Style Fireplace with white timber mantle and shaker style panelling, sage green herringbone marble tiling insets.
Inspiration for a rustic living room in Perth with a standard fireplace and a wooden fireplace surround.
Inspiration for a rustic living room in Perth with a standard fireplace and a wooden fireplace surround.

We love to collaborate, whenever and wherever the opportunity arises. For this mountainside retreat, we entered at a unique point in the process—to collaborate on the interior architecture—lending our expertise in fine finishes and fixtures to complete the spaces, thereby creating the perfect backdrop for the family of furniture makers to fill in each vignette. Catering to a design-industry client meant we sourced with singularity and sophistication in mind, from matchless slabs of marble for the kitchen and master bath to timeless basin sinks that feel right at home on the frontier and custom lighting with both industrial and artistic influences. We let each detail speak for itself in situ.

This is an example of a rustic open plan living room in Sacramento with medium hardwood flooring, a standard fireplace, a wall mounted tv and grey walls.
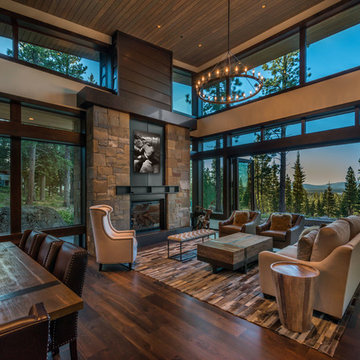
Kelly and Stone Architects photo. 1L3R bifold door with nearly 4' wide door panels. Stepped sill for great weather performance.
Photo of a rustic open plan living room in Other with beige walls, dark hardwood flooring, a standard fireplace and brown floors.
Photo of a rustic open plan living room in Other with beige walls, dark hardwood flooring, a standard fireplace and brown floors.
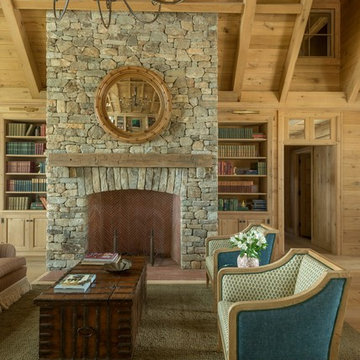
Inspiration for a large rustic enclosed living room in New York with a reading nook, brown walls, light hardwood flooring, a standard fireplace, a stone fireplace surround, no tv and brown floors.
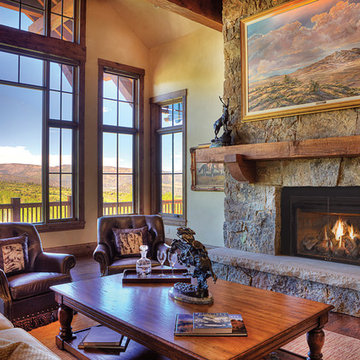
Design ideas for a medium sized rustic formal open plan living room in Boston with beige walls, medium hardwood flooring, a standard fireplace, a stone fireplace surround, no tv and brown floors.
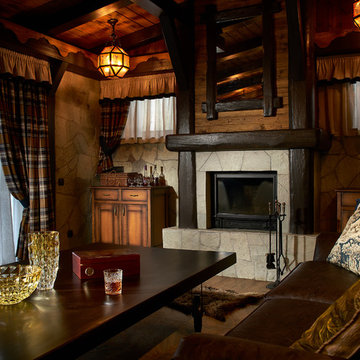
Небольшой дачный дом для семьи с детьми в пригороде Екатеринбурга.
Дизайнер, автор проекта – Роман Соколов
Фото – Михаил Поморцев | Pro.Foto
Ассистент – Илья Коваль
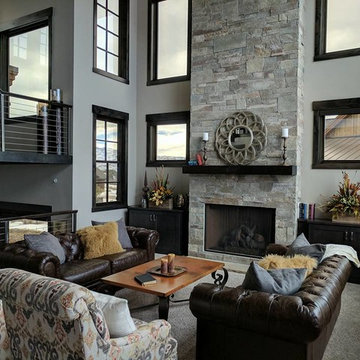
Inspiration for a medium sized rustic formal open plan living room in Salt Lake City with grey walls, carpet, a standard fireplace, a stone fireplace surround, grey floors and no tv.
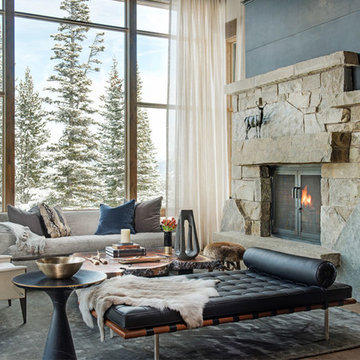
The design of this home drew upon historical styles, preserving the essentials of the original movement while updating these elements with clean lines and modern materials. Peers Homestead drew upon the American Farmhouse. The architectural design was based on several factors: orientation with views and connection to seasonal water elements, glass cubes, simplistic form and material palette, and steel accents with structure and cladding. To capture views, the floor to ceiling windows in the great room bring in the natural environment into the home and were oriented to face the Spanish Peaks. The great room’s simple gable roof and square room shape, accompanied by the large glass walls and a high ceiling, create an impressive glass cube effect. Following a contemporary trend for windows, thin-frame, aluminum clad windows were utilized for the high performance qualities as well as the aesthetic appeal.
(Photos by Whitney Kamman)
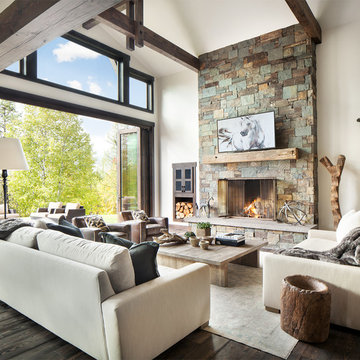
Gibeon Photography
Photo of a rustic formal open plan living room in Other with white walls, dark hardwood flooring, a standard fireplace, a stone fireplace surround and feature lighting.
Photo of a rustic formal open plan living room in Other with white walls, dark hardwood flooring, a standard fireplace, a stone fireplace surround and feature lighting.
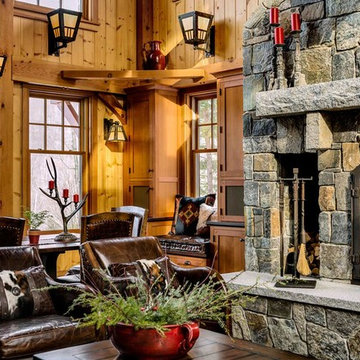
This three-story vacation home for a family of ski enthusiasts features 5 bedrooms and a six-bed bunk room, 5 1/2 bathrooms, kitchen, dining room, great room, 2 wet bars, great room, exercise room, basement game room, office, mud room, ski work room, decks, stone patio with sunken hot tub, garage, and elevator.
The home sits into an extremely steep, half-acre lot that shares a property line with a ski resort and allows for ski-in, ski-out access to the mountain’s 61 trails. This unique location and challenging terrain informed the home’s siting, footprint, program, design, interior design, finishes, and custom made furniture.
Credit: Samyn-D'Elia Architects
Project designed by Franconia interior designer Randy Trainor. She also serves the New Hampshire Ski Country, Lake Regions and Coast, including Lincoln, North Conway, and Bartlett.
For more about Randy Trainor, click here: https://crtinteriors.com/
To learn more about this project, click here: https://crtinteriors.com/ski-country-chic/

TEAM //// Architect: Design Associates, Inc. ////
Builder: Beck Building Company ////
Interior Design: Rebal Design ////
Landscape: Rocky Mountain Custom Landscapes ////
Photos: Kimberly Gavin Photography

Tom Zikas
Large rustic open plan living room in Sacramento with medium hardwood flooring, a standard fireplace, a stone fireplace surround, a concealed tv and beige walls.
Large rustic open plan living room in Sacramento with medium hardwood flooring, a standard fireplace, a stone fireplace surround, a concealed tv and beige walls.
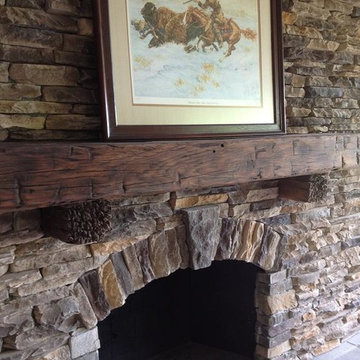
Reclaimed Hand Hewn Oak Mantel
Inspiration for a medium sized rustic enclosed living room in Orlando with white walls, medium hardwood flooring, a standard fireplace, a stone fireplace surround and a wall mounted tv.
Inspiration for a medium sized rustic enclosed living room in Orlando with white walls, medium hardwood flooring, a standard fireplace, a stone fireplace surround and a wall mounted tv.
Rustic Living Room with a Standard Fireplace Ideas and Designs
1