Rustic Living Room with a Two-sided Fireplace Ideas and Designs
Refine by:
Budget
Sort by:Popular Today
1 - 20 of 734 photos
Item 1 of 3

the great room was enlarged to the south - past the medium toned wood post and beam is new space. the new addition helps shade the patio below while creating a more usable living space. To the right of the new fireplace was the existing front door. Now there is a graceful seating area to welcome visitors. The wood ceiling was reused from the existing home.
WoodStone Inc, General Contractor
Home Interiors, Cortney McDougal, Interior Design
Draper White Photography

Great room with large window wall, exposed timber beams, tongue and groove ceiling and double sided fireplace.
Hal Kearney, Photographer
Design ideas for a medium sized rustic formal enclosed living room in Other with a stone fireplace surround, brown walls, light hardwood flooring and a two-sided fireplace.
Design ideas for a medium sized rustic formal enclosed living room in Other with a stone fireplace surround, brown walls, light hardwood flooring and a two-sided fireplace.
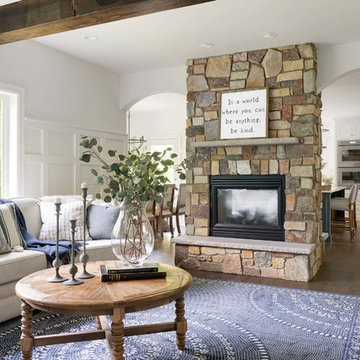
Inspiration for a large rustic living room in Minneapolis with white walls, a two-sided fireplace, a stone fireplace surround and brown floors.

A rustic-modern house designed to grow organically from its site, overlooking a cornfield, river and mountains in the distance. Indigenous stone and wood materials were taken from the site and incorporated into the structure, which was articulated to honestly express the means of construction. Notable features include an open living/dining/kitchen space with window walls taking in the surrounding views, and an internally-focused circular library celebrating the home owner’s love of literature.
Phillip Spears Photographer

Dining & living space in main cabin. Sunroom added to far end. Loft above. Kitchen to right. Antique bench to left, and antique blue cabinet to right. Double sided fireplace made of local stone by local artisan. Marvin windows. Floor made from repurposed barn boards. ©Tricia Shay
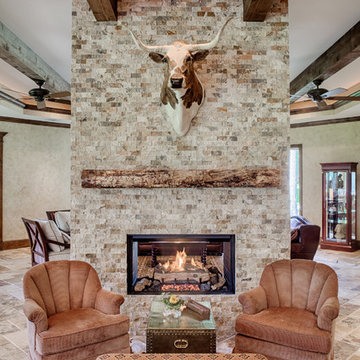
Photography by: Brad Carr
Design ideas for a rustic living room in Other with a two-sided fireplace.
Design ideas for a rustic living room in Other with a two-sided fireplace.
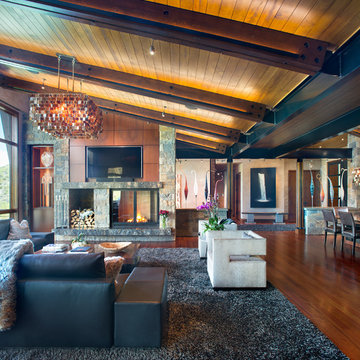
Design ideas for a rustic open plan living room in Denver with brown walls, medium hardwood flooring, a two-sided fireplace, a stone fireplace surround, a wall mounted tv and brown floors.

Large rustic open plan living room in Denver with brown walls, medium hardwood flooring, a two-sided fireplace, a stone fireplace surround and grey floors.
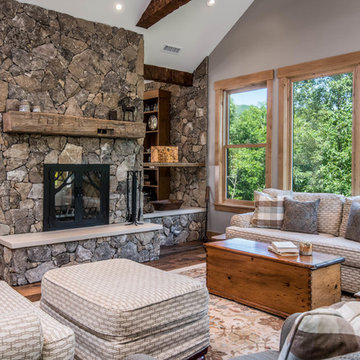
This is an example of a medium sized rustic enclosed living room in Other with grey walls, medium hardwood flooring, a two-sided fireplace, a stone fireplace surround, brown floors and no tv.
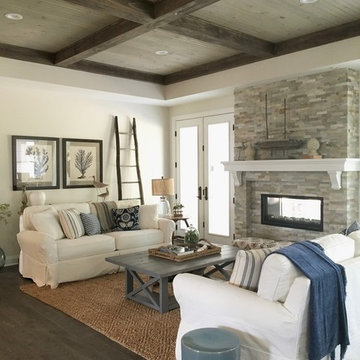
Get the look with Raymour & Flanigan's Lakeside sofa and Platinum Protection Plan
Photo of a rustic living room in New York with grey walls, dark hardwood flooring, a two-sided fireplace and a stone fireplace surround.
Photo of a rustic living room in New York with grey walls, dark hardwood flooring, a two-sided fireplace and a stone fireplace surround.
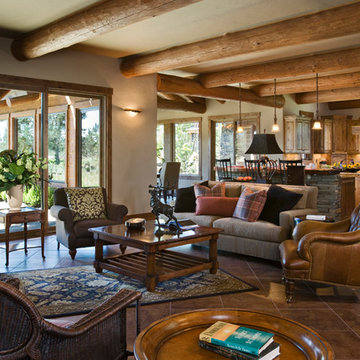
This rustic retreat in central Oregon is loaded with modern amenities.
Timber frame and log houses often conjure notions of remote rustic outposts located in solitary surroundings of open grasslands or mature woodlands. When the owner approached MossCreek to design a timber-framed log home on a less than one acre site in an upscale Oregon golf community, the principle of the firm, Allen Halcomb, was intrigued. Bend, OR, on the eastern side of the Cascades Mountains, has an arid desert climate, creating an ideal environment for a Tuscan influenced exterior.
Photo: Roger Wade
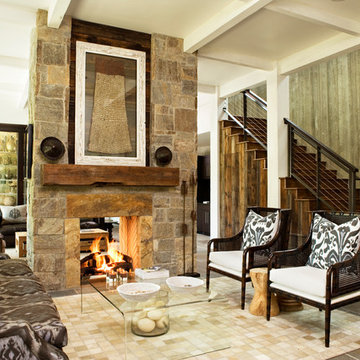
Rachael Boling
Inspiration for a rustic open plan living room in Other with multi-coloured walls, terracotta flooring, a two-sided fireplace and a stone fireplace surround.
Inspiration for a rustic open plan living room in Other with multi-coloured walls, terracotta flooring, a two-sided fireplace and a stone fireplace surround.
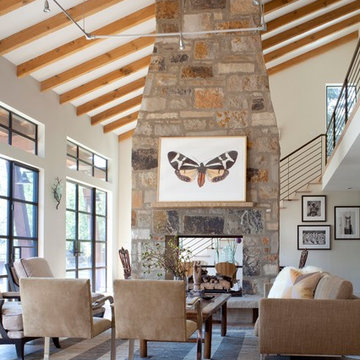
Neutral tones, rich textures, and great art give this living room it's inviting feel. Knoll sofa and chrome chairs. Fireplace is open to both living and dining spaces. Antique coffee table mixes it up.
Photos: Emily Redfield
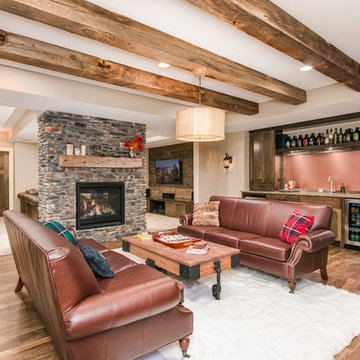
Scott Amundson Photography
Photo of a medium sized rustic living room in Minneapolis with beige walls, laminate floors, a two-sided fireplace, a stone fireplace surround and brown floors.
Photo of a medium sized rustic living room in Minneapolis with beige walls, laminate floors, a two-sided fireplace, a stone fireplace surround and brown floors.
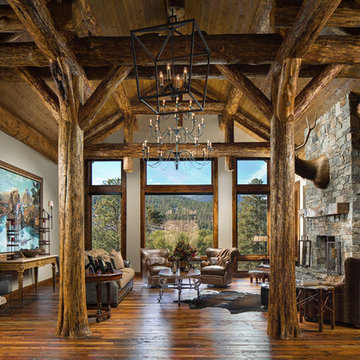
Large rustic open plan living room in Other with grey walls, dark hardwood flooring, a two-sided fireplace and a stone fireplace surround.
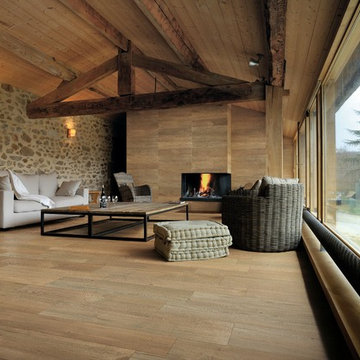
Large rustic formal open plan living room in Other with beige walls, light hardwood flooring, a two-sided fireplace, a wooden fireplace surround and no tv.

A new residence located on a sloping site, the home is designed to take full advantage of its mountain surroundings. The arrangement of building volumes allows the grade and water to flow around the project. The primary living spaces are located on the upper level, providing access to the light, air and views of the landscape. The design embraces the materials, methods and forms of traditional northeastern rural building, but with a definitive clean, modern twist.
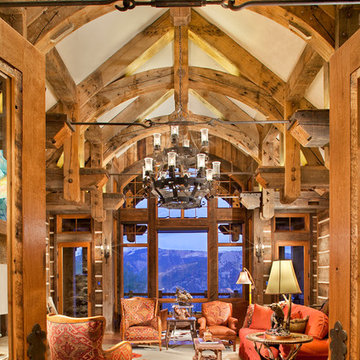
Inspiration for a rustic open plan living room in Denver with a two-sided fireplace and a stone fireplace surround.

The design of this refined mountain home is rooted in its natural surroundings. Boasting a color palette of subtle earthy grays and browns, the home is filled with natural textures balanced with sophisticated finishes and fixtures. The open floorplan ensures visibility throughout the home, preserving the fantastic views from all angles. Furnishings are of clean lines with comfortable, textured fabrics. Contemporary accents are paired with vintage and rustic accessories.
To achieve the LEED for Homes Silver rating, the home includes such green features as solar thermal water heating, solar shading, low-e clad windows, Energy Star appliances, and native plant and wildlife habitat.
All photos taken by Rachael Boling Photography
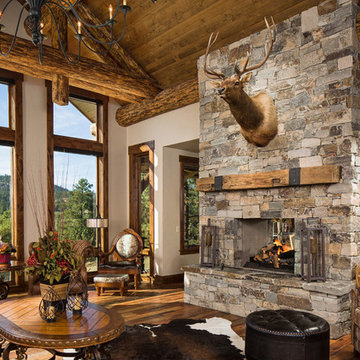
Design ideas for a large rustic open plan living room in Other with grey walls, dark hardwood flooring, a two-sided fireplace and a stone fireplace surround.
Rustic Living Room with a Two-sided Fireplace Ideas and Designs
1