Rustic Living Room with Brick Walls Ideas and Designs
Refine by:
Budget
Sort by:Popular Today
1 - 20 of 76 photos
Item 1 of 3

Have a look at our newest design done for a client.
Theme for this living room and dining room "Garden House". We are absolutely pleased with how this turned out.
These large windows provides them not only with a stunning view of the forest, but draws the nature inside which helps to incorporate the Garden House theme they were looking for.
Would you like to renew your Home / Office space?
We can assist you with all your interior design needs.
Send us an email @ nvsinteriors1@gmail.com / Whatsapp us on 074-060-3539
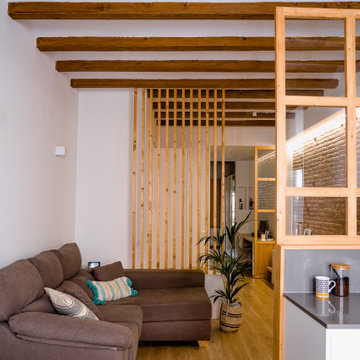
Nos encontramos ante una vivienda en la calle Verdi de geometría alargada y muy compartimentada. El reto está en conseguir que la luz que entra por la fachada principal y el patio de isla inunde todos los espacios de la vivienda que anteriormente quedaban oscuros.
Se piensan una serie de elementos en madera que dan calidez al espacio y tienen la función de separadores:
_ los listones verticales que separan la entrada de la zona del sofá, pero de forma sutil, dejando que pase el aire y la luz a través de ellos.
_ el panel de madera y vidrio que separa la cocina de la sala, sin cerrarla del todo y manteniendo la visual hacia el resto del piso.

天井の素材と高さの変化が、場に動きを作っています。ルーバーに間接照明を仕込んだリノベーションです。グレー・ブラウン・ブラックの色彩の配分構成が特徴的です。
Design ideas for a large rustic formal open plan living room in Other with grey walls, medium hardwood flooring, no fireplace, a wall mounted tv, brown floors and brick walls.
Design ideas for a large rustic formal open plan living room in Other with grey walls, medium hardwood flooring, no fireplace, a wall mounted tv, brown floors and brick walls.
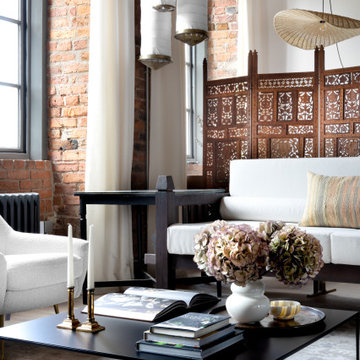
Inspiration for a large rustic grey and purple open plan living room in Manchester with a reading nook, purple walls, medium hardwood flooring, brown floors, exposed beams, brick walls and feature lighting.
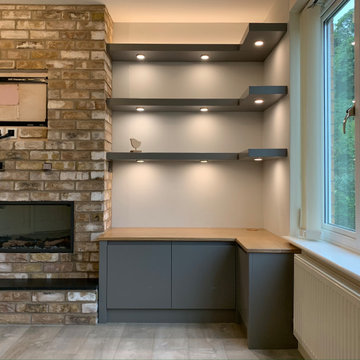
Dark grey matt sprayed floating shelves with integrated spotlights. J-pull slab doors on a fitted cabinet with solid oak top. L shaped design to maximise storage in this corner by the window
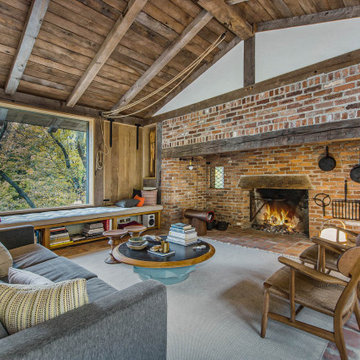
Rustic open plan living room in Grand Rapids with red walls, brick flooring, a brick fireplace surround, red floors, exposed beams and brick walls.

Photo of a large rustic formal open plan living room in Other with multi-coloured walls, concrete flooring, a ribbon fireplace, a stone fireplace surround, multi-coloured floors, a vaulted ceiling and brick walls.
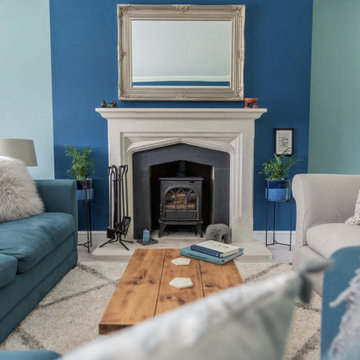
I worked on a modern family house, built on the land of an old farmhouse. It is surrounded by stunning open countryside and set within a 2.2 acre garden plot.
The house was lacking in character despite being called a 'farmhouse.' So the clients, who had recently moved in, wanted to start off by transforming their conservatory, living room and family bathroom into rooms which would show lots of personality. They like a rustic style and wanted the house to be a sanctuary - a place to relax, switch off from work and enjoy time together as a young family. A big part of the brief was to tackle the layout of their living room. It is a large, rectangular space and they needed help figuring out the best layout for the furniture, working around a central fireplace and a couple of awkwardly placed double doors.
For the design, I took inspiration from the stunning surroundings. I worked with greens and blues and natural materials to come up with a scheme that would reflect the immediate exterior and exude a soothing feel.
To tackle the living room layout I created three zones within the space, based on how the family spend time in the room. A reading area, a social space and a TV zone used the whole room to its maximum.
I created a design concept for all rooms. This consisted of the colour scheme, materials, patterns and textures which would form the basis of the scheme. A 2D floor plan was also drawn up to tackle the room layouts and help us agree what furniture was required.
At sourcing stage, I compiled a list of furniture, fixtures and accessories required to realise the design vision. I sourced everything, from the furniture, new carpet for the living room, lighting, bespoke blinds and curtains, new radiators, down to the cushions, rugs and a few small accessories. I designed bespoke shelving units for the living room and created 3D CAD visuals for each room to help my clients to visualise the spaces.
I provided shopping lists of items and samples of all finishes. I passed on a number of trade discounts for some of the bigger pieces of furniture and the bathroom items, including 15% off the sofas.
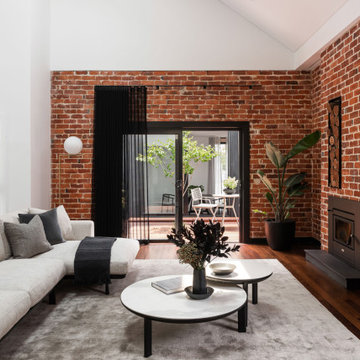
Major Renovation and Reuse Theme to existing residence
Architect: X-Space Architects
Medium sized rustic open plan living room in Perth with red walls, dark hardwood flooring, a wood burning stove, a metal fireplace surround, brown floors and brick walls.
Medium sized rustic open plan living room in Perth with red walls, dark hardwood flooring, a wood burning stove, a metal fireplace surround, brown floors and brick walls.
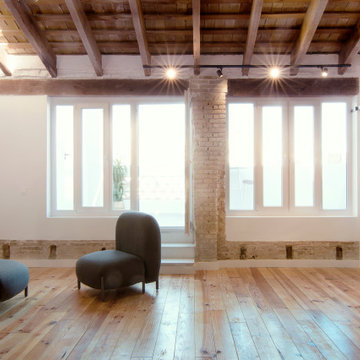
Inspiration for a small rustic living room in Valencia with medium hardwood flooring, exposed beams and brick walls.

This project was to furnish a rental property for a family from Zürich to use as a weekend and ski holiday home. They did not want the traditional kitsch chalet look and we opted for modern shapes in natural textured materials with a calm colour palette. It was important to buy furniture that could be reused in future rentals.
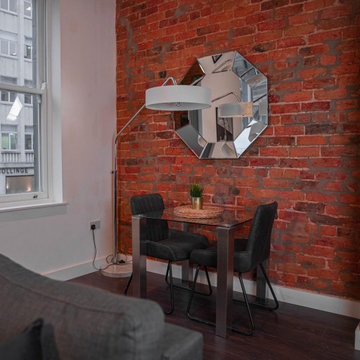
the living room is done to a modern style with also bringing out some of the characters of the building with some exposed brick and high ceilings. modern open plan kitchen and dining area makes this an in-demand place for young professionals wanting to live in the city center.
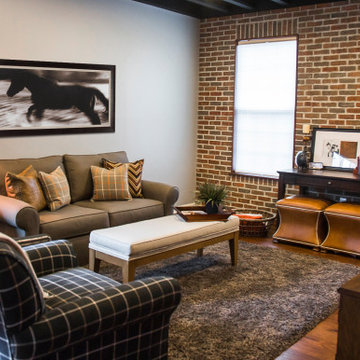
This is an example of a medium sized rustic mezzanine living room in New York with grey walls, medium hardwood flooring, no fireplace, a freestanding tv, beige floors, exposed beams and brick walls.
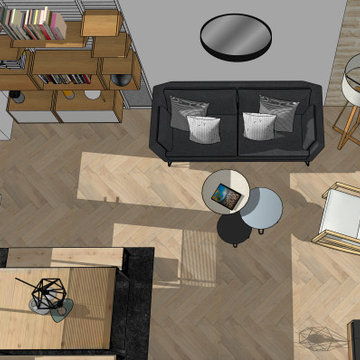
Medium sized rustic open plan living room in Other with white walls, light hardwood flooring, a hanging fireplace, a metal fireplace surround, beige floors, a wallpapered ceiling and brick walls.
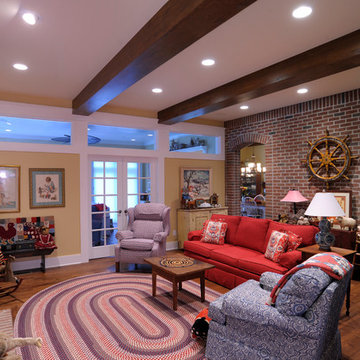
Design ideas for a rustic formal open plan living room with yellow walls, medium hardwood flooring, a standard fireplace, a brick fireplace surround, no tv, exposed beams and brick walls.
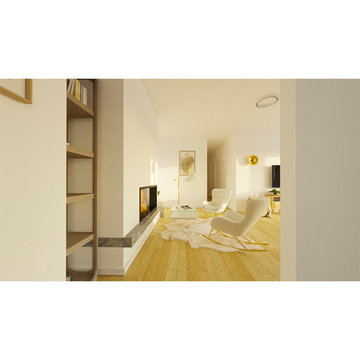
De acceso a acceso. Accediendo al salón podemos ver al fondo el acceso a los dormitorios, escalera para el sótano y baño.
Design ideas for a large rustic open plan living room in Madrid with white walls, medium hardwood flooring, a ribbon fireplace, a wall mounted tv, brown floors and brick walls.
Design ideas for a large rustic open plan living room in Madrid with white walls, medium hardwood flooring, a ribbon fireplace, a wall mounted tv, brown floors and brick walls.
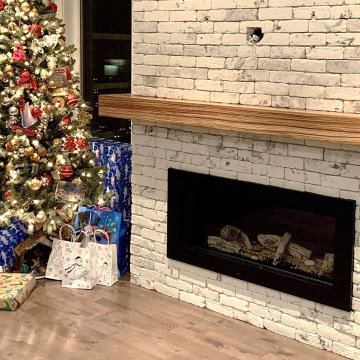
The Tokyo brick is unique to Manubric. Its marbled accents bring a look that our customers find unquestionably stunning. This client installed the bricks without any joints to avoid to have to put any grout and skip a step of the installation.
Our product is revolutionary in the market for its ease of installation. No traditional masonry required, including no wall reinforcement prior to installation.
Simply glue the brick to the wall with Manubric 's adhesive. Further more, our brick is cut with an exacto blade.
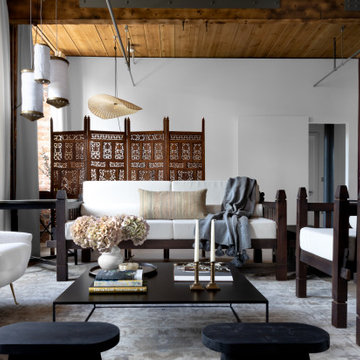
Photo of a large rustic grey and purple open plan living room in Manchester with purple walls, medium hardwood flooring, brown floors, exposed beams, brick walls and feature lighting.
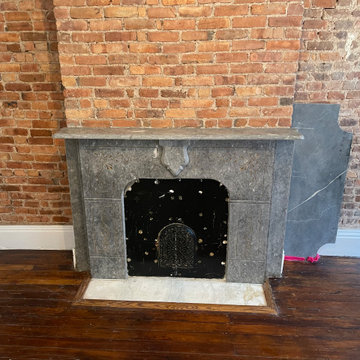
Our client is restoring a 1880's rowhome. She contacted us to see if the original fireplace mantel could be saved. It was in bad condition and like a jigsaw to put back together. We took the time to fit the pieces, prep the wall, epoxy everything together and repair matching all color and natural variations of the stone. He loved that we could participated in preserving the history of this building and in turn becoming part of its history.
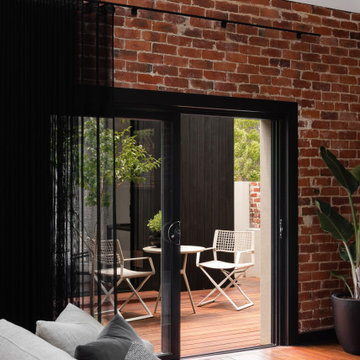
Major Renovation and Reuse Theme to existing residence
Architect: X-Space Architects
Photo of a medium sized rustic open plan living room in Perth with brown floors and brick walls.
Photo of a medium sized rustic open plan living room in Perth with brown floors and brick walls.
Rustic Living Room with Brick Walls Ideas and Designs
1