Rustic Living Room with Green Floors Ideas and Designs
Refine by:
Budget
Sort by:Popular Today
1 - 14 of 14 photos
Item 1 of 3
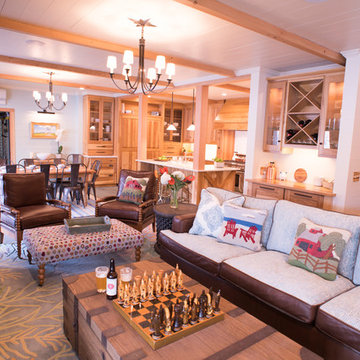
CR Laine furniture and Visual Comfort Lighting from The Home Shop. Photo by Caleb Kenna
Inspiration for a rustic open plan living room in Burlington with a home bar, white walls, slate flooring, a stone fireplace surround and green floors.
Inspiration for a rustic open plan living room in Burlington with a home bar, white walls, slate flooring, a stone fireplace surround and green floors.
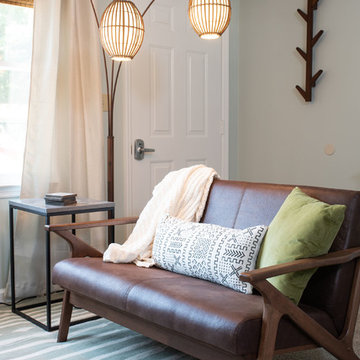
Inspiration for a small rustic open plan living room in Other with green walls, carpet, a wall mounted tv and green floors.
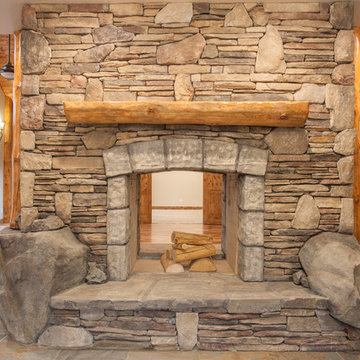
Photos by Maria Ristau
Photo of an expansive rustic living room in Other with beige walls, porcelain flooring, a two-sided fireplace, a stone fireplace surround and green floors.
Photo of an expansive rustic living room in Other with beige walls, porcelain flooring, a two-sided fireplace, a stone fireplace surround and green floors.
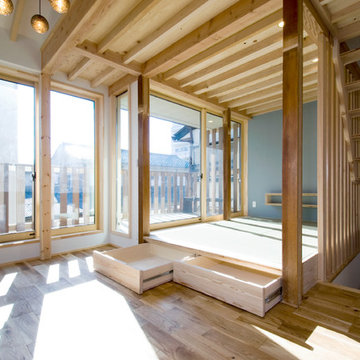
畳部分は小上がりになっていて、造作のこたつと床下収納も用意されている。3畳という広さだが床と同じ高さのウッドデッキが外に続いているので、実際より広く感じる。
Takahashi Photo Studio
Photo of a small rustic open plan living room in Tokyo with white walls, tatami flooring, a wall mounted tv and green floors.
Photo of a small rustic open plan living room in Tokyo with white walls, tatami flooring, a wall mounted tv and green floors.

Interior of the tiny house and cabin. A Ships ladder is used to access the sleeping loft. There is a small kitchenette with fold-down dining table. The rear door goes out onto a screened porch for year-round use of the space.
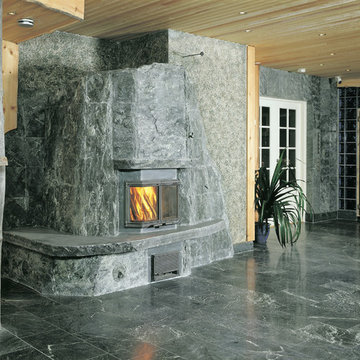
Inspiration for a large rustic formal open plan living room in Phoenix with green walls, marble flooring, a standard fireplace, no tv and green floors.
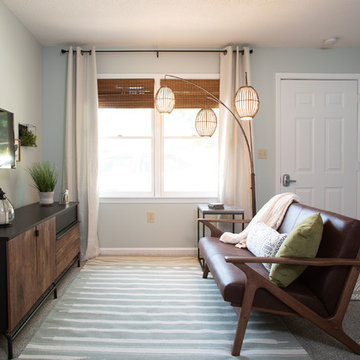
Small rustic open plan living room in Other with green walls, carpet, a wall mounted tv and green floors.
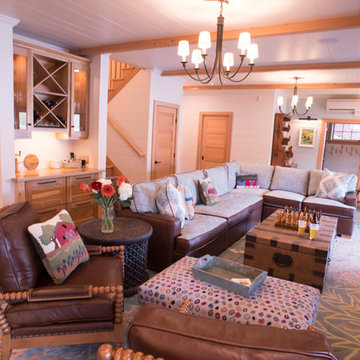
CR Laine furniture and Visual Comfort Lighting from The Home Shop. Photo by Caleb Kenna
Design ideas for a medium sized rustic open plan living room in Burlington with a home bar, white walls, slate flooring, a standard fireplace, a stone fireplace surround, a built-in media unit and green floors.
Design ideas for a medium sized rustic open plan living room in Burlington with a home bar, white walls, slate flooring, a standard fireplace, a stone fireplace surround, a built-in media unit and green floors.
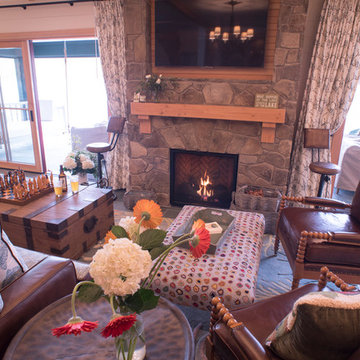
CR Laine furniture and Visual Comfort Lighting from The Home Shop. Photo by Caleb Kenna
Photo of a medium sized rustic open plan living room in Burlington with a home bar, white walls, slate flooring, a standard fireplace, a stone fireplace surround, a built-in media unit and green floors.
Photo of a medium sized rustic open plan living room in Burlington with a home bar, white walls, slate flooring, a standard fireplace, a stone fireplace surround, a built-in media unit and green floors.
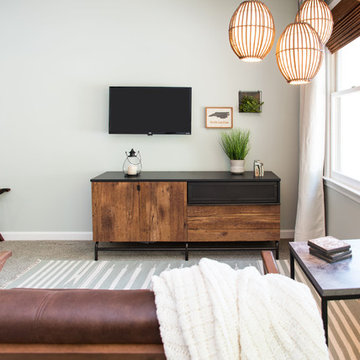
Design ideas for a small rustic open plan living room in Other with green walls, carpet, a wall mounted tv and green floors.
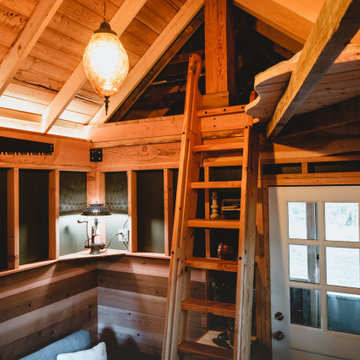
Interior of the tiny house and cabin. A Ships ladder is used to access the sleeping loft. There is a small kitchenette with fold-down dining table. The rear door goes out onto a screened porch for year-round use of the space.
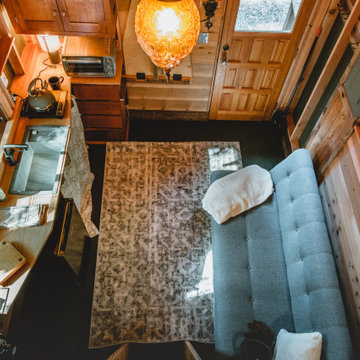
Interior of the tiny house and cabin. A Ships ladder is used to access the sleeping loft. There is a small kitchenette with fold-down dining table. The rear door goes out onto a screened porch for year-round use of the space.
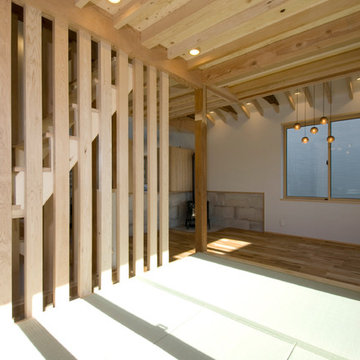
畳部分は小上がりになっていて、横になってくつろげる。ダイニングにいる人とコミュニケーションが取りやすい高さ。とても日当たりがよく気持ちのいい場所。
Takahashi Photo Studio
Design ideas for a small rustic open plan living room in Tokyo with white walls, tatami flooring, a corner fireplace, a tiled fireplace surround, a wall mounted tv and green floors.
Design ideas for a small rustic open plan living room in Tokyo with white walls, tatami flooring, a corner fireplace, a tiled fireplace surround, a wall mounted tv and green floors.
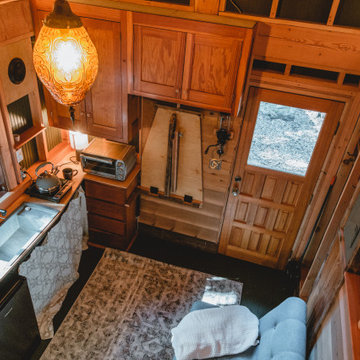
Interior of the tiny house and cabin. A Ships ladder is used to access the sleeping loft. There is a small kitchenette with fold-down dining table. The rear door goes out onto a screened porch for year-round use of the space.
Rustic Living Room with Green Floors Ideas and Designs
1