Rustic Living Room with Marble Flooring Ideas and Designs
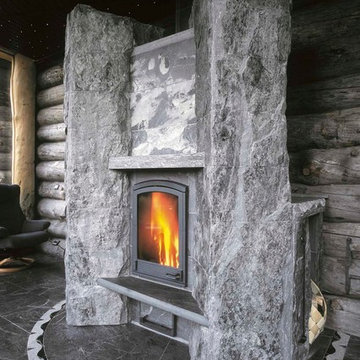
Design ideas for a medium sized rustic enclosed living room in Phoenix with marble flooring, a standard fireplace, a stone fireplace surround, no tv and grey floors.
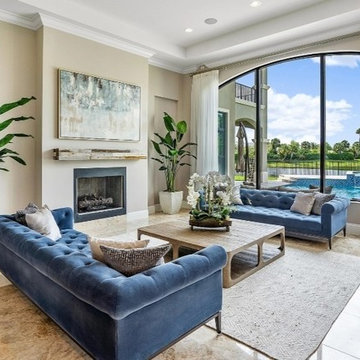
Inspiration for a large rustic formal open plan living room in Miami with beige walls, marble flooring, a standard fireplace, a wooden fireplace surround and beige floors.
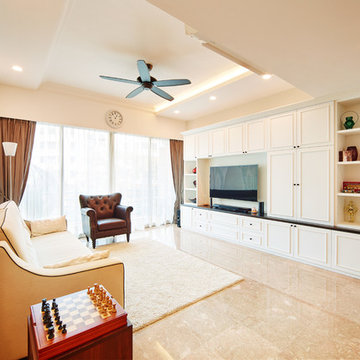
Daniel Chia
Medium sized rustic open plan living room in Singapore with white walls, marble flooring and a wall mounted tv.
Medium sized rustic open plan living room in Singapore with white walls, marble flooring and a wall mounted tv.
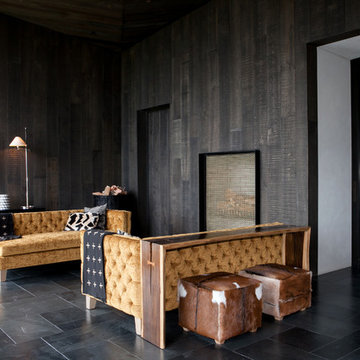
The new Kinloch lodge stands proud, high on the hillside at the world class Jack Nicklaus Golf Resort. No doubt it is one of New Zealand's most iconic destinations, and possibly the most luxurious - Designed by multi-award winning Patterson Architects, with interior design by renowed lodge and hotel designer Virginia Fisher. The design brief was to create a uber-modern version of a Scottish castle to tie in with the Scottish heritage of the Kinloch name. Forte Flooring were selected to create the rough sawn Oak panelling (black and white), which was used on the walls ceilings to give a very-castle like feel. Set alongside lush velvet, fox fur, brass, copper, slate and wool the lodge perfectly achieves an air of modern royalty.
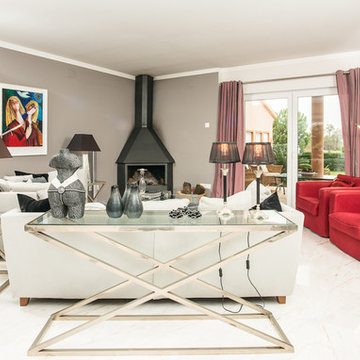
Selección de diversas casas situadas en el Empordà
Photo of a large rustic formal open plan living room in Other with marble flooring, a corner fireplace, a metal fireplace surround, a freestanding tv and grey walls.
Photo of a large rustic formal open plan living room in Other with marble flooring, a corner fireplace, a metal fireplace surround, a freestanding tv and grey walls.
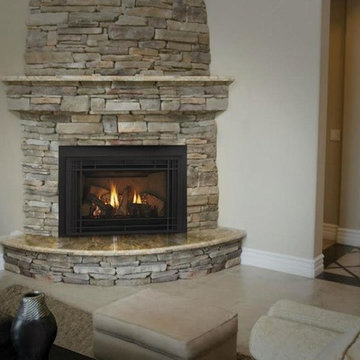
Photo of a medium sized rustic open plan living room in Denver with beige walls, marble flooring, a corner fireplace, a stone fireplace surround, a wall mounted tv and beige floors.
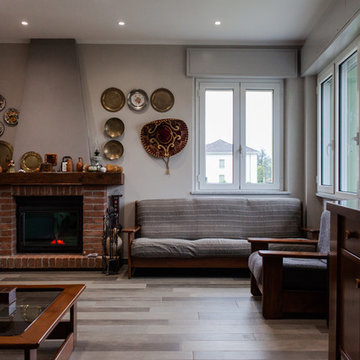
Ristrutturazione totale
Si tratta di una piccola villetta di campagna degli anni '50 a piano rialzato. Completamente trasformata in uno stile più moderno, ma totalmente su misura del cliente. Eliminando alcuni muri si sono creati spazi ampi e più fruibili rendendo gli ambienti pieni di vita e luce.
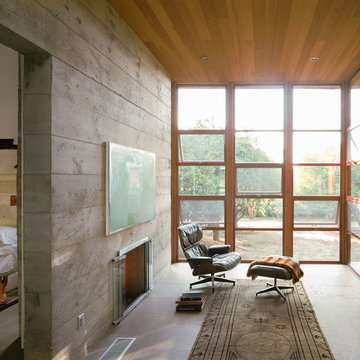
Located on an extraordinary hillside site above the San Fernando Valley, the Sherman Residence was designed to unite indoors and outdoors. The house is made up of as a series of board-formed concrete, wood and glass pavilions connected via intersticial gallery spaces that together define a central courtyard. From each room one can see the rich and varied landscape, which includes indigenous large oaks, sycamores, “working” plants such as orange and avocado trees, palms and succulents. A singular low-slung wood roof with deep overhangs shades and unifies the overall composition.
CLIENT: Jerry & Zina Sherman
PROJECT TEAM: Peter Tolkin, John R. Byram, Christopher Girt, Craig Rizzo, Angela Uriu, Eric Townsend, Anthony Denzer
ENGINEERS: Joseph Perazzelli (Structural), John Ott & Associates (Civil), Brian A. Robinson & Associates (Geotechnical)
LANDSCAPE: Wade Graham Landscape Studio
CONSULTANTS: Tree Life Concern Inc. (Arborist), E&J Engineering & Energy Designs (Title-24 Energy)
GENERAL CONTRACTOR: A-1 Construction
PHOTOGRAPHER: Peter Tolkin, Grant Mudford
AWARDS: 2001 Excellence Award Southern California Ready Mixed Concrete Association
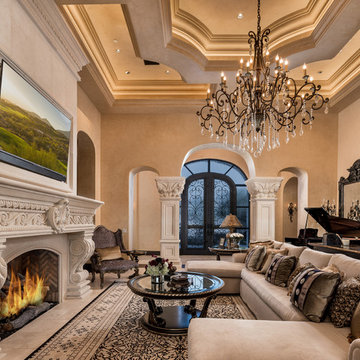
Formal living room coffered ceiling and arched entryways, the fireplace and fireplace mantel, custom chandeliers, and double entry doors.
Inspiration for an expansive rustic open plan living room in Phoenix with a music area, beige walls, marble flooring, a standard fireplace, a stone fireplace surround, a wall mounted tv, beige floors and a coffered ceiling.
Inspiration for an expansive rustic open plan living room in Phoenix with a music area, beige walls, marble flooring, a standard fireplace, a stone fireplace surround, a wall mounted tv, beige floors and a coffered ceiling.
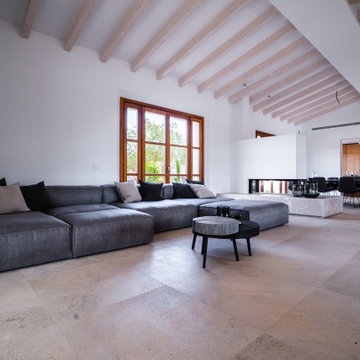
This is an example of a large rustic open plan living room in Essen with white walls, marble flooring, a standard fireplace, a concrete fireplace surround, no tv and beige floors.
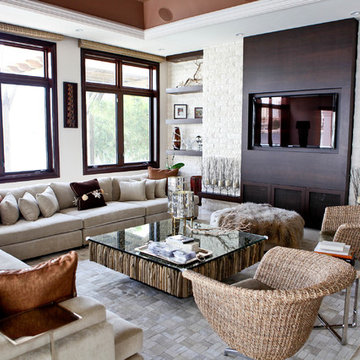
Ivory Pearl travertine
Design ideas for a medium sized rustic open plan living room in Miami with beige walls, marble flooring and a built-in media unit.
Design ideas for a medium sized rustic open plan living room in Miami with beige walls, marble flooring and a built-in media unit.
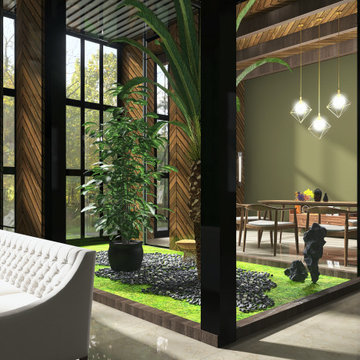
Have a look at our newest design done for a client.
Theme for this living room and dining room "Garden House". We are absolutely pleased with how this turned out.
These large windows provides them not only with a stunning view of the forest, but draws the nature inside which helps to incorporate the Garden House theme they were looking for.
Would you like to renew your Home / Office space?
We can assist you with all your interior design needs.
Send us an email @ nvsinteriors1@gmail.com / Whatsapp us on 074-060-3539
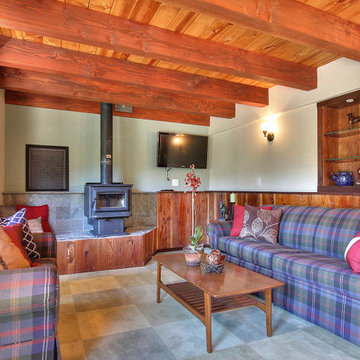
Inspiration for a medium sized rustic formal enclosed living room in San Francisco with multi-coloured walls, marble flooring, a standard fireplace, a metal fireplace surround and a wall mounted tv.
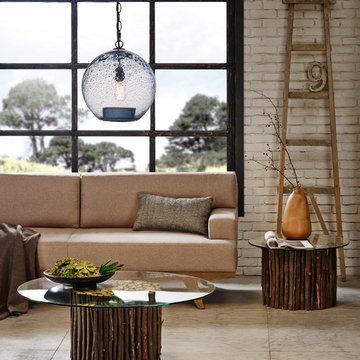
Inspiration for a medium sized rustic living room in Portland with white walls, marble flooring and beige floors.
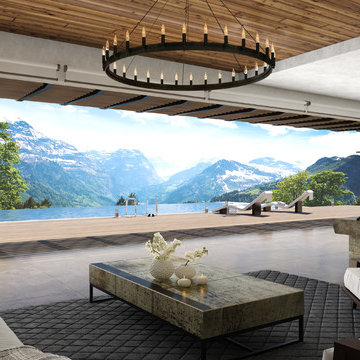
Home owners can create seamless transitions to the outdoors. These innovative doors allow spaces to be completely opened up by sliding and stacking each panel out of view. When closed, the panels provide protection from the harshest weather.
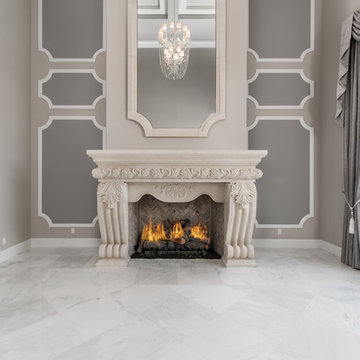
World Renowned Luxury Home Builder Fratantoni Luxury Estates built these beautiful Fireplaces! They build homes for families all over the country in any size and style. They also have in-house Architecture Firm Fratantoni Design and world-class interior designer Firm Fratantoni Interior Designers! Hire one or all three companies to design, build and or remodel your home!
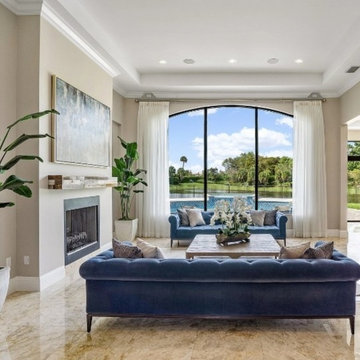
Photo of a large rustic formal open plan living room in Miami with beige walls, marble flooring, a standard fireplace, a wooden fireplace surround and beige floors.
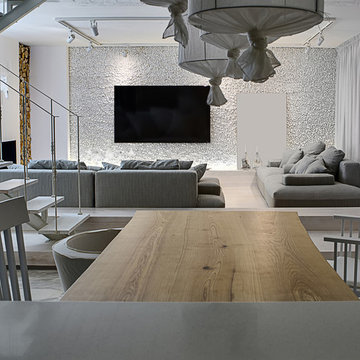
Open space layout living room decorated with custom low profile sofa, reclaimed mid century dining furniture, handcrafted lighting fixtures to create a modern rustic loft-style look. The plaster moulding accent wall doesn't only add some depth of the room but also make a bold statement. The natural beauty of marble flooring elevates the aesthetics of the space.
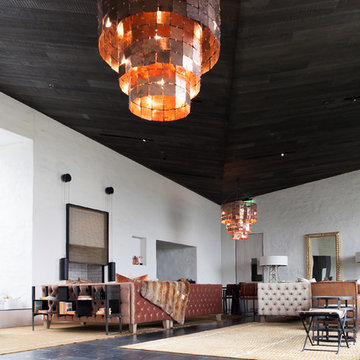
The new Kinloch lodge stands proud, high on the hillside at the world class Jack Nicklaus Golf Resort. No doubt it is one of New Zealand's most iconic destinations, and possibly the most luxurious - Designed by multi-award winning Patterson Architects, with interior design by renowed lodge and hotel designer Virginia Fisher. The design brief was to create a uber-modern version of a Scottish castle to tie in with the Scottish heritage of the Kinloch name. Forte Flooring were selected to create the rough sawn Oak panelling (black and white), which was used on the walls ceilings to give a very-castle like feel. Set alongside lush velvet, fox fur, brass, copper, slate and wool the lodge perfectly achieves an air of modern royalty.
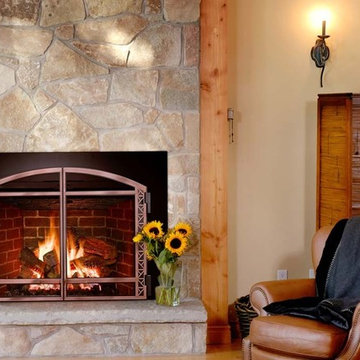
Photo of a medium sized rustic formal open plan living room in Portland with beige walls, a standard fireplace, a stone fireplace surround, marble flooring and brown floors.
Rustic Living Room with Marble Flooring Ideas and Designs
1