Rustic Living Room with Multi-coloured Walls Ideas and Designs
Refine by:
Budget
Sort by:Popular Today
1 - 20 of 254 photos
Item 1 of 3
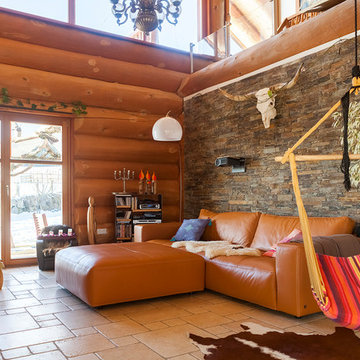
Юрий Гришко
Photo of a rustic living room in Moscow with multi-coloured walls and terracotta flooring.
Photo of a rustic living room in Moscow with multi-coloured walls and terracotta flooring.
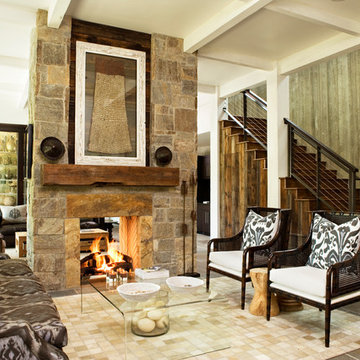
Rachael Boling
Inspiration for a rustic open plan living room in Other with multi-coloured walls, terracotta flooring, a two-sided fireplace and a stone fireplace surround.
Inspiration for a rustic open plan living room in Other with multi-coloured walls, terracotta flooring, a two-sided fireplace and a stone fireplace surround.

This tucked away timber frame home features intricate details and fine finishes.
This home has extensive stone work and recycled timbers and lumber throughout on both the interior and exterior. The combination of stone and recycled wood make it one of our favorites.The tall stone arched hallway, large glass expansion and hammered steel balusters are an impressive combination of interior themes. Take notice of the oversized one piece mantels and hearths on each of the fireplaces. The powder room is also attractive with its birch wall covering and stone vanities and countertop with an antler framed mirror. The details and design are delightful throughout the entire house.
Roger Wade

A new residence located on a sloping site, the home is designed to take full advantage of its mountain surroundings. The arrangement of building volumes allows the grade and water to flow around the project. The primary living spaces are located on the upper level, providing access to the light, air and views of the landscape. The design embraces the materials, methods and forms of traditional northeastern rural building, but with a definitive clean, modern twist.
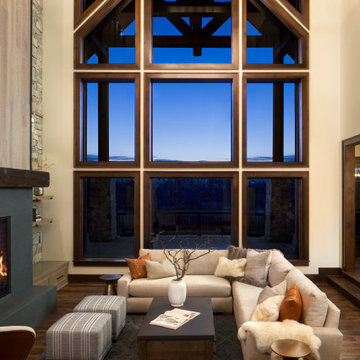
When planning this custom residence, the owners had a clear vision – to create an inviting home for their family, with plenty of opportunities to entertain, play, and relax and unwind. They asked for an interior that was approachable and rugged, with an aesthetic that would stand the test of time. Amy Carman Design was tasked with designing all of the millwork, custom cabinetry and interior architecture throughout, including a private theater, lower level bar, game room and a sport court. A materials palette of reclaimed barn wood, gray-washed oak, natural stone, black windows, handmade and vintage-inspired tile, and a mix of white and stained woodwork help set the stage for the furnishings. This down-to-earth vibe carries through to every piece of furniture, artwork, light fixture and textile in the home, creating an overall sense of warmth and authenticity.

Photo of a large rustic formal open plan living room in Other with multi-coloured walls, concrete flooring, a ribbon fireplace, a stone fireplace surround, multi-coloured floors, a vaulted ceiling and brick walls.
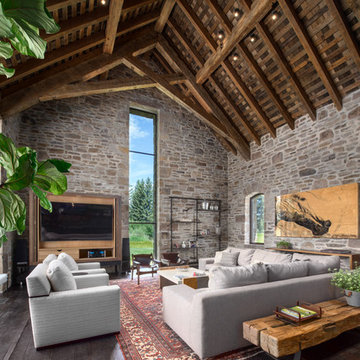
A custom home in Jackson, Wyoming
Large rustic open plan living room in Other with dark hardwood flooring, no fireplace, a concealed tv and multi-coloured walls.
Large rustic open plan living room in Other with dark hardwood flooring, no fireplace, a concealed tv and multi-coloured walls.
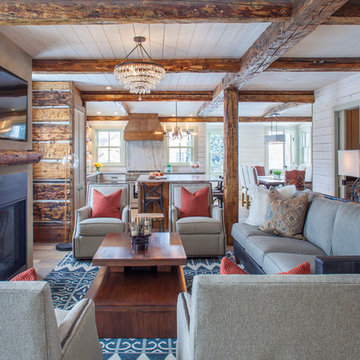
james ray spahn
Photo of a rustic formal open plan living room in Denver with multi-coloured walls, medium hardwood flooring, a standard fireplace, a wall mounted tv, brown floors and a plastered fireplace surround.
Photo of a rustic formal open plan living room in Denver with multi-coloured walls, medium hardwood flooring, a standard fireplace, a wall mounted tv, brown floors and a plastered fireplace surround.
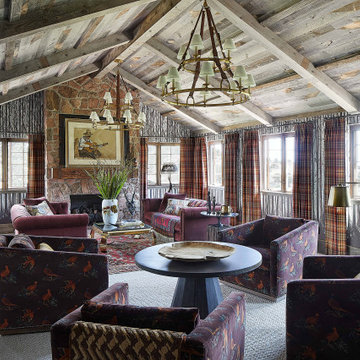
This rustic living room features a reclaimed wood ceiling and a floor-to-ceiling, brick fireplace. Dark purple fabric runs throughout, complementing the red, plaid draperies. The room is tied together with gold accents and gold chandeliers.
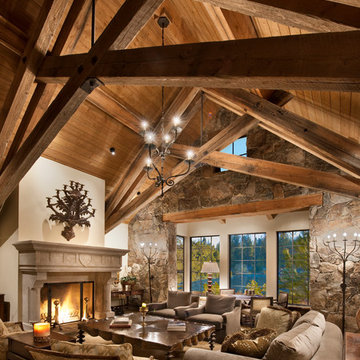
This is an example of a large rustic formal enclosed living room in Sacramento with multi-coloured walls, medium hardwood flooring, a standard fireplace, a plastered fireplace surround, no tv and beige floors.
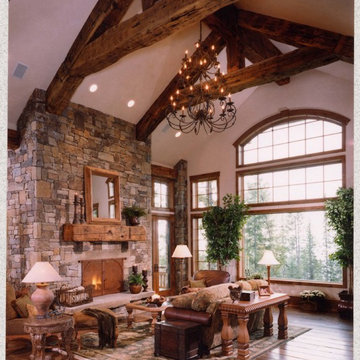
Inspiration for an expansive rustic open plan living room in Denver with multi-coloured walls, medium hardwood flooring, a standard fireplace and a stone fireplace surround.

Grain & Saw is a subtle reclaimed look inspired by 14th-century handcrafted guilds, paired with the latest materials this collection will compliment every interior. At a time when Guild associations worked with merchants and artisans to protect one of kind handcrafted products the touch & feel of the work is unmistakably rich. Every board is unique, every pattern is distinct and full of personality… designed with juxtaposing striking characteristics of hand tooled saw marks and enhanced natural grain allowing the ebbs and flows of the wood species to be at the forefront.

Cabin with open floor plan. Wrapped exposed beams through out, with a fireplace and oversized leather couch in the living room. Kitchen peninsula boasts an open range, bar stools, and bright blue tile. Black appliances, hardware, and milk globe pendants, allow blue and white geometric backsplash tile to be the focal point.
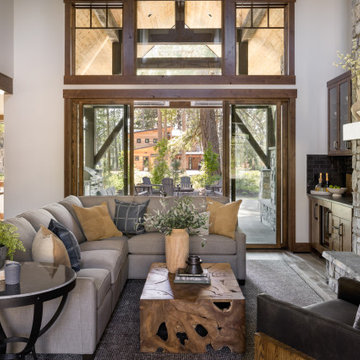
This Pacific Northwest home was designed with a modern aesthetic. We gathered inspiration from nature with elements like beautiful wood cabinets and architectural details, a stone fireplace, and natural quartzite countertops.
---
Project designed by Michelle Yorke Interior Design Firm in Bellevue. Serving Redmond, Sammamish, Issaquah, Mercer Island, Kirkland, Medina, Clyde Hill, and Seattle.
For more about Michelle Yorke, see here: https://michelleyorkedesign.com/
To learn more about this project, see here: https://michelleyorkedesign.com/project/interior-designer-cle-elum-wa/
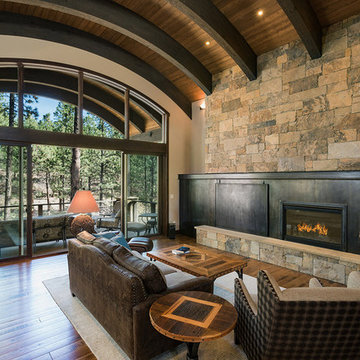
Photo Copyright Scott Griggs Photography
Rustic open plan living room in Albuquerque with multi-coloured walls, medium hardwood flooring, a ribbon fireplace, a metal fireplace surround, a concealed tv and brown floors.
Rustic open plan living room in Albuquerque with multi-coloured walls, medium hardwood flooring, a ribbon fireplace, a metal fireplace surround, a concealed tv and brown floors.
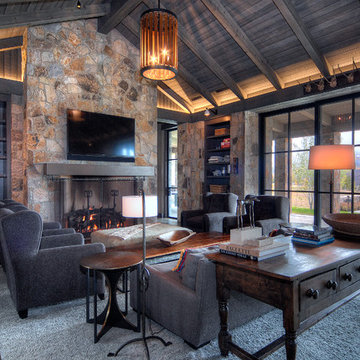
Large rustic formal open plan living room in Denver with multi-coloured walls, dark hardwood flooring, a standard fireplace, a stone fireplace surround, a wall mounted tv and brown floors.

This is an example of a large rustic open plan living room in Minneapolis with multi-coloured walls, porcelain flooring, a standard fireplace, a concrete fireplace surround, no tv, grey floors, exposed beams and wood walls.
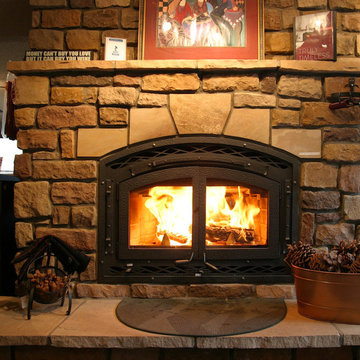
The Denver area’s best fireplace store is just a short drive from downtown Denver, right in the heart of Conifer CO. We have over 40 burning displays spread throughout our expansive 3,000 sq ft showroom area. Spanning 5 full rooms, our Denver area hearth store showcases some of the best brands in the industry including a wide selection of fireplaces, fireplace inserts, wood stoves, gas stoves, pellet stoves, gas fireplaces, gas log sets, electric fireplaces, fire pits, outdoor fireplaces and more!
Beyond just fireplaces & heating stoves, we also stock a great supply of hearth accessories, including hearth pads, tool sets, fireplace doors, grates, screens, wood holders, ash buckets, and much more. Homeowners & Contractors alike turn to us for all of their hearth and heating needs, including chimney venting pipe, like Class A Chimney, Direct Vents, Pellet Vents, and other chimney systems.
At Inglenook Energy Center, you can count on full service customer care from the moment you walk in the door. Our trained & knowledgeable experts can help you select the perfect fireplace, stove, or insert for your needs then set up installation with our trusted group of licensed independent sub-contractors. We also have a fireplace & stove parts department that can help with all of your fireplace & stove repairs and maintenance needs, too.
We only carry & offer quality products from top name brands & manufacturers so our customers will get the most out of their new heating unit. Stop by our showroom and store today to view your favorite models side by side and get inspired to design & build a beautiful new hearth area, whether that is indoors or outdoors.
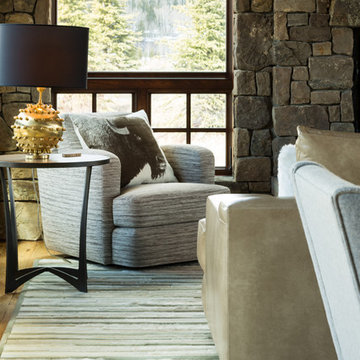
Classy and elegant living room. Grace Home Design. Photo Credit: David Agnello
This is an example of a rustic living room in Other with multi-coloured walls, medium hardwood flooring, a standard fireplace and a stone fireplace surround.
This is an example of a rustic living room in Other with multi-coloured walls, medium hardwood flooring, a standard fireplace and a stone fireplace surround.
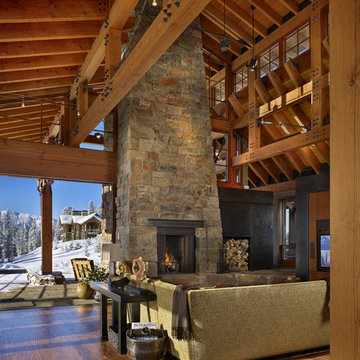
Photography Courtesy of Benjamin Benschneider
www.benschneiderphoto.com/
Design ideas for a large rustic formal open plan living room in Seattle with multi-coloured walls, dark hardwood flooring, a standard fireplace, a stone fireplace surround and no tv.
Design ideas for a large rustic formal open plan living room in Seattle with multi-coloured walls, dark hardwood flooring, a standard fireplace, a stone fireplace surround and no tv.
Rustic Living Room with Multi-coloured Walls Ideas and Designs
1