Rustic Living Space with All Types of Wall Treatment Ideas and Designs
Refine by:
Budget
Sort by:Popular Today
1 - 20 of 1,069 photos

Scott Amundson Photography
Photo of a rustic open plan living room in Minneapolis with concrete flooring, a standard fireplace, brown walls, grey floors, a vaulted ceiling, a wood ceiling and wood walls.
Photo of a rustic open plan living room in Minneapolis with concrete flooring, a standard fireplace, brown walls, grey floors, a vaulted ceiling, a wood ceiling and wood walls.
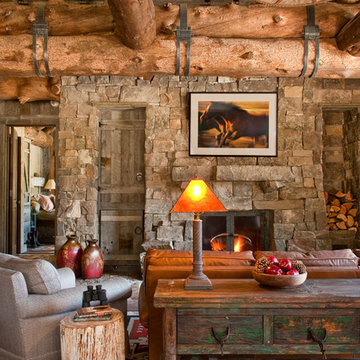
Headwaters Camp Custom Designed Cabin by Dan Joseph Architects, LLC, PO Box 12770 Jackson Hole, Wyoming, 83001 - PH 1-800-800-3935 - info@djawest.com

Medium sized rustic open plan living room feature wall in Saint Petersburg with a reading nook, white walls, porcelain flooring, a standard fireplace, a metal fireplace surround, no tv, black floors, exposed beams and tongue and groove walls.

Inspiration for a rustic open plan games room in Other with white walls, light hardwood flooring, a standard fireplace, a concrete fireplace surround, a wall mounted tv, a vaulted ceiling and tongue and groove walls.

Built by Old Hampshire Designs, Inc.
John W. Hession, Photographer
Design ideas for a large rustic formal open plan living room in Boston with light hardwood flooring, a ribbon fireplace, a stone fireplace surround, brown walls, no tv and beige floors.
Design ideas for a large rustic formal open plan living room in Boston with light hardwood flooring, a ribbon fireplace, a stone fireplace surround, brown walls, no tv and beige floors.
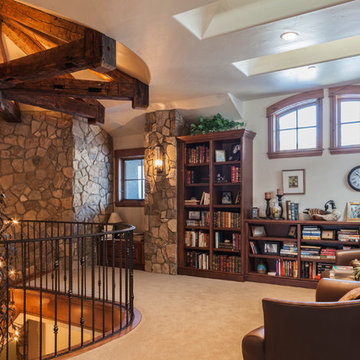
Builder: Ades Design Build; Photography: Lou Costy
Photo of a rustic mezzanine living room in Denver with a reading nook, carpet and no tv.
Photo of a rustic mezzanine living room in Denver with a reading nook, carpet and no tv.

High-Performance Design Process
Each BONE Structure home is optimized for energy efficiency using our high-performance process. Learn more about this unique approach.
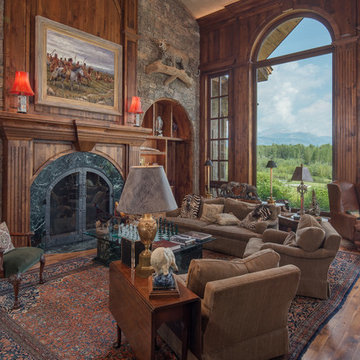
Sargent Schutt Photography
This is an example of a rustic living room in Other with brown walls, medium hardwood flooring, a standard fireplace, a freestanding tv and brown floors.
This is an example of a rustic living room in Other with brown walls, medium hardwood flooring, a standard fireplace, a freestanding tv and brown floors.
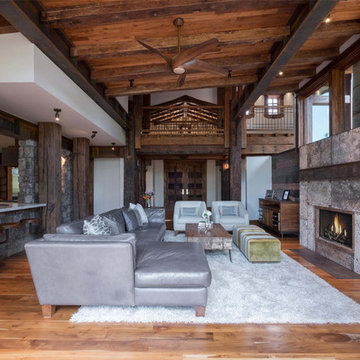
This unique project has heavy Asian influences due to the owner’s strong connection to Indonesia, along with a Mountain West flare creating a unique and rustic contemporary composition. This mountain contemporary residence is tucked into a mature ponderosa forest in the beautiful high desert of Flagstaff, Arizona. The site was instrumental on the development of our form and structure in early design. The 60 to 100 foot towering ponderosas on the site heavily impacted the location and form of the structure. The Asian influence combined with the vertical forms of the existing ponderosa forest led to the Flagstaff House trending towards a horizontal theme.
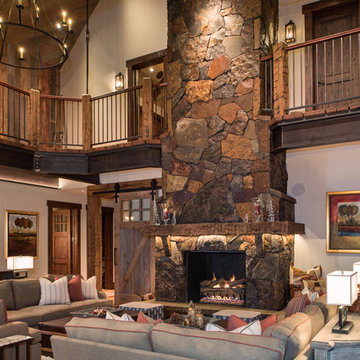
Sinead Hastings
Inspiration for a large rustic formal open plan living room in Sacramento with a stone fireplace surround, a standard fireplace, no tv and feature lighting.
Inspiration for a large rustic formal open plan living room in Sacramento with a stone fireplace surround, a standard fireplace, no tv and feature lighting.

Design ideas for a rustic living room in Chicago with beige walls, dark hardwood flooring and a standard fireplace.

This is an example of a rustic living room in Other with brown walls, medium hardwood flooring, brown floors, exposed beams, a wood ceiling and wood walls.

Design ideas for a small rustic open plan living room in Other with a music area, grey walls, light hardwood flooring, no fireplace, a wall mounted tv, white floors, a wallpapered ceiling and wallpapered walls.
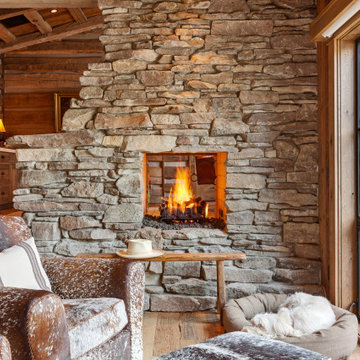
Master sitting area with two-sided stone fireplace shared with workout/office space; contemporary wall of full-height windows
This is an example of a rustic open plan living room in Other with a stone fireplace surround, a vaulted ceiling and wood walls.
This is an example of a rustic open plan living room in Other with a stone fireplace surround, a vaulted ceiling and wood walls.
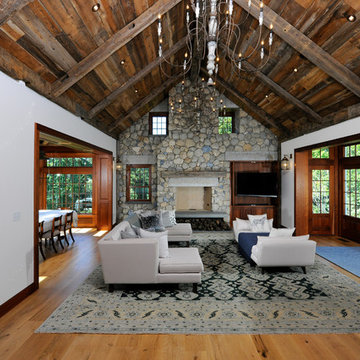
This is an example of a rustic living room in New York with grey walls, medium hardwood flooring, a standard fireplace, a stone fireplace surround and brown floors.
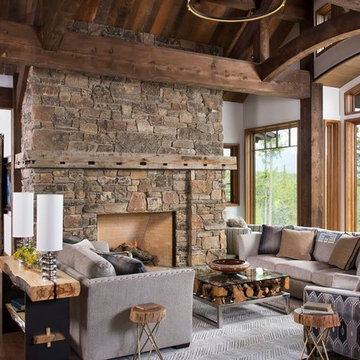
Longviews Studios
Photo of a medium sized rustic formal open plan living room in Orange County with white walls, dark hardwood flooring, a standard fireplace, a stone fireplace surround and feature lighting.
Photo of a medium sized rustic formal open plan living room in Orange County with white walls, dark hardwood flooring, a standard fireplace, a stone fireplace surround and feature lighting.
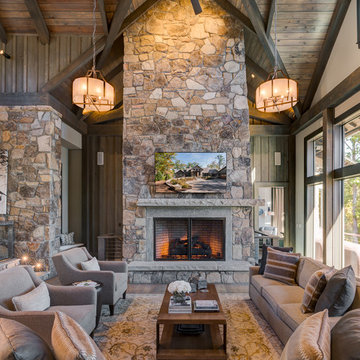
Photo of a rustic grey and brown living room in Other with dark hardwood flooring, a standard fireplace and a stone fireplace surround.

New in 2024 Cedar Log Home By Big Twig Homes. The log home is a Katahdin Cedar Log Home material package. This is a rental log home that is just a few minutes walk from Maine Street in Hendersonville, NC. This log home is also at the start of the new Ecusta bike trail that connects Hendersonville, NC, to Brevard, NC.

Custom furniture, hidden TV, Neolith
Photo of a large rustic open plan living room in Other with light hardwood flooring, a two-sided fireplace, a built-in media unit, a wood ceiling and wood walls.
Photo of a large rustic open plan living room in Other with light hardwood flooring, a two-sided fireplace, a built-in media unit, a wood ceiling and wood walls.
Rustic Living Space with All Types of Wall Treatment Ideas and Designs
1




